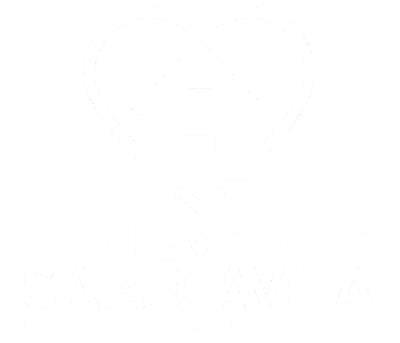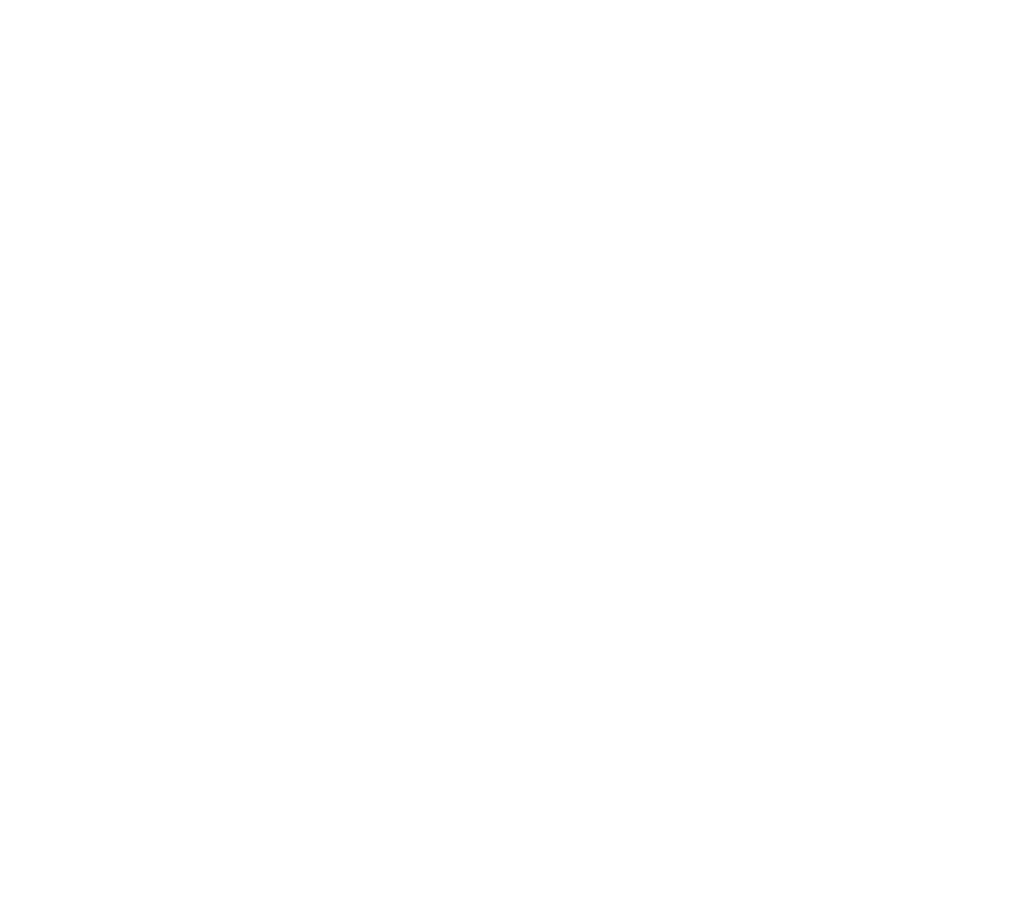



Sold
Two or more storey for sale - Gatineau (Aylmer)
50 Rue du Patrimoine, Gatineau (Aylmer), J9H 3N7
Do you dream of living in the picturesque Vieux-Aylmer sector in Gatineau? Don't miss this unique opportunity! Here is a 3 bedroom house, full of charm and perfectly maintained with a detached garage. This house offers a peaceful and family setting, while being close to essential services, schools and parks. Above-ground swimming pool, gazebo, spa and outdoor storage spaces make the courtyard an ideal place to enjoy moments of relaxation outdoors. You will be absolutely charmed by this house with its unique character.
Property features
3 Bedrooms 1 Bathrooms 1 WashroomNew hot water tank (2024)
Several recent renovations
Addenda
New hot water tank (2024)
Several recent renovations
Dimensions
6.65 M X 10.6 M
Construction year
1900
Windows
PVC
Foundation
Stone
Siding
Stone, Vinyl
Basement
Crawl space
Window type
Sliding, Hung, French window
Roofing
Asphalt shingles
Building features
Dimensions
6.65 M X 10.6 M
Construction year
1900
Windows
PVC
Foundation
Stone
Siding
Stone, Vinyl
Basement
Crawl space
Window type
Sliding, Hung, French window
Roofing
Asphalt shingles
Dimensions
9.3 M X 37.43 M
Proximity
Daycare centre, Park - green area, Bicycle path, Elementary school, High school, Cross-country skiing, Public transport
Parking
Outdoor, Garage
Topography
Flat
Land features
Dimensions
9.3 M X 37.43 M
Proximity
Daycare centre, Park - green area, Bicycle path, Elementary school, High school, Cross-country skiing, Public transport
Parking
Outdoor, Garage
Topography
Flat
| Rooms | Levels | Dimensions | Covering |
|---|---|---|---|
| Hallway | 1st level/Ground floor | 6.3x6 P | Floating floor |
| Living room | 1st level/Ground floor | 12.5x21.8 P | Wood |
| Dining room | 1st level/Ground floor | 11.11x7.6 P | Floating floor |
| Kitchen | 1st level/Ground floor | 11x11.11 P | Floating floor |
| Washroom | 1st level/Ground floor | 3.7x5.3 P | Ceramic tiles |
| Primary bedroom | 2nd floor | 11.6x12.3 P | Wood |
| Bedroom | 2nd floor | 10x9.6 P | Wood |
| Bedroom | 2nd floor | 9.6x10.11 P | Wood |
| Bathroom | 2nd floor | 6.7x6 P | Ceramic tiles |
Rooms details
| Rooms | Levels | Dimensions | Covering |
|---|---|---|---|
| Hallway | 1st level/Ground floor | 6.3x6 P | Floating floor |
| Living room | 1st level/Ground floor | 12.5x21.8 P | Wood |
| Dining room | 1st level/Ground floor | 11.11x7.6 P | Floating floor |
| Kitchen | 1st level/Ground floor | 11x11.11 P | Floating floor |
| Washroom | 1st level/Ground floor | 3.7x5.3 P | Ceramic tiles |
| Primary bedroom | 2nd floor | 11.6x12.3 P | Wood |
| Bedroom | 2nd floor | 10x9.6 P | Wood |
| Bedroom | 2nd floor | 9.6x10.11 P | Wood |
| Bathroom | 2nd floor | 6.7x6 P | Ceramic tiles |
Landscaping
Fenced
Heating system
Space heating baseboards, Electric baseboard units
Water supply
Municipality
Heating energy
Electricity
Garage
Detached, Single width
Pool
Above-ground
Sewage system
Municipal sewer
Zoning
Residential
Building features
Landscaping
Fenced
Heating system
Space heating baseboards, Electric baseboard units
Water supply
Municipality
Heating energy
Electricity
Garage
Detached, Single width
Pool
Above-ground
Sewage system
Municipal sewer
Zoning
Residential
Financial details
Municipal evaluation (2024)
Land evaluation
148 000 $
Building evaluation
209 300 $
Total
357 300 $
Taxes
Municipal ((2024))
2 311 $
Scolar (2024)
178 $
Total
2 489 $
Inclusions & exclusions
Inclusions:
Fridge, stove, dishwasher, washer-dryer, blinds, curtains, light fixtures, wooden furniture in living room, kitchen island, PAX wardrobe in the bedrooms, makeup vanity, city garden, gazebo, 2 shedsExclusions:
Fridge, stove, dishwasher, washer-dryer, blinds, curtains, light fixtures, wooden furniture in living room, kitchen island, PAX wardrobe in the bedrooms, makeup vanity, city garden, gazebo, 2 sheds


















