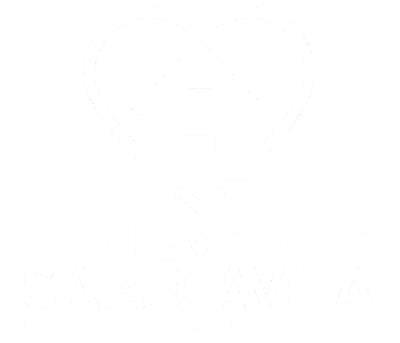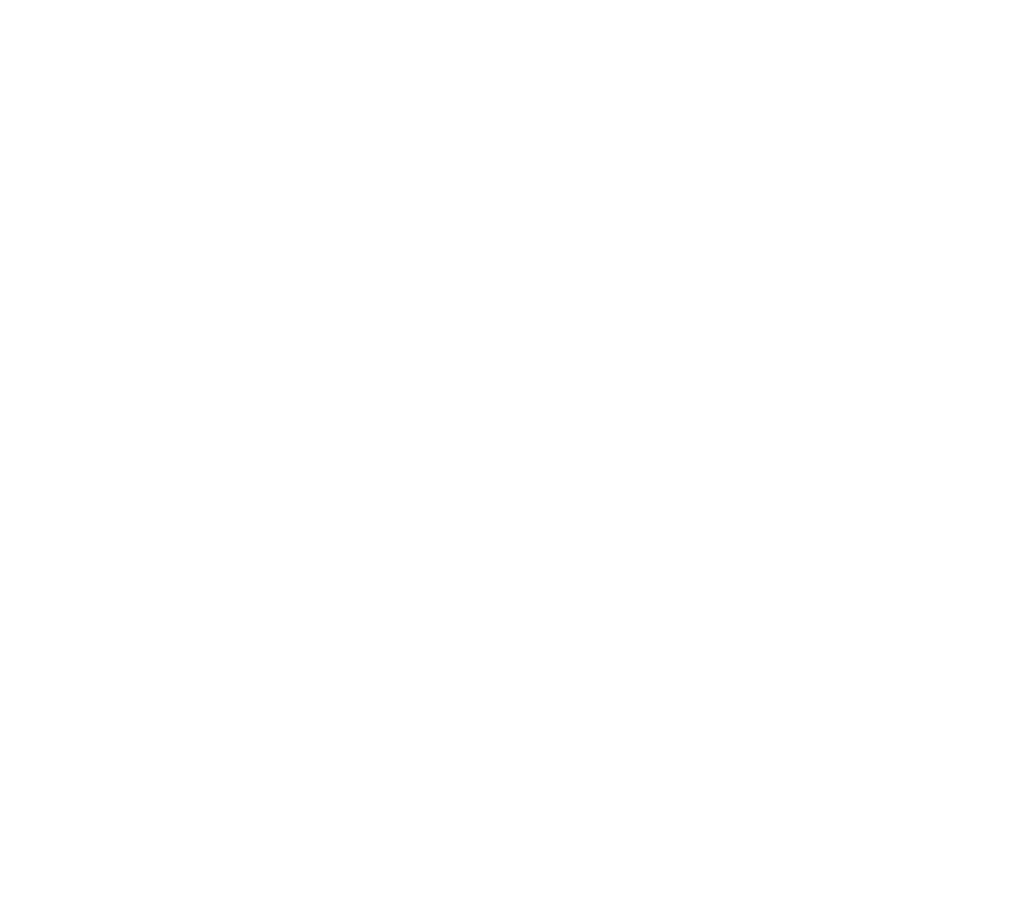



Sold
Apartment for sale - Gatineau (Aylmer)
52 Rue du Vison, Gatineau (Aylmer), J9J 0Y3
Charming 2-bedroom garden-level condo in Aylmer, built in 2012. Featuring high ceilings, a modern kitchen with an island, ceramic backsplash, and recessed lighting, perfect for entertaining. The bathroom offers a relaxing retreat with a separate bath, shower, and recessed lighting. Includes 1 parking space and exterior storage. A bright, inviting space close to amenities, parks, and public transit. Ideal for first-time buyers or downsizers seeking comfort and convenience! Storage 52-1 and Parking 52-1
Property features
2 Bedrooms 1 Bathrooms 0 Washroom* Nearby *
- Allumettières Boulevard
- Gatineau Golf Club
- Vieux-Moulins Park
- Renard Park
- Tournesols Elementary School
- Grande-Rivière High School
- Pharmacy
- Restaurant
- Gas Station
Addenda
* Nearby *
- Allumettières Boulevard
- Gatineau Golf Club
- Vieux-Moulins Park
- Renard Park
- Tournesols Elementary School
- Grande-Rivière High School
- Pharmacy
- Restaurant
- Gas Station
Dimensions
62.3 P X 62.3 P
Construction year
2012
Building features
Dimensions
62.3 P X 62.3 P
Construction year
2012
Dimensions
187 P X 144.1 P
Land area
19268.4 SF
Driveway
Asphalt
Proximity
Highway, Daycare centre, Golf, Park - green area, Bicycle path, Elementary school, High school, Public transport
Parking
Outdoor
Land features
Dimensions
187 P X 144.1 P
Land area
19268.4 SF
Driveway
Asphalt
Proximity
Highway, Daycare centre, Golf, Park - green area, Bicycle path, Elementary school, High school, Public transport
Parking
Outdoor
| Rooms | Levels | Dimensions | Covering |
|---|---|---|---|
| Hallway | 1st level/Ground floor | 9.8x6.5 P | Ceramic tiles |
| Living room | 1st level/Ground floor | 13.8x14.5 P | Floating floor |
| Kitchen | 1st level/Ground floor | 9.4x11.11 P | Ceramic tiles |
| Dining room | 1st level/Ground floor | 10.6x9.5 P | Ceramic tiles |
| Primary bedroom | 1st level/Ground floor | 12.7x11.11 P | Floating floor |
| Walk-in closet | 1st level/Ground floor | 4.11x7.8 P | Floating floor |
| Bedroom | 1st level/Ground floor | 12.6x10.0 P | Floating floor |
| Bathroom | 1st level/Ground floor | 7.3x12.10 P | Ceramic tiles |
| Laundry room | 1st level/Ground floor | 7.3x5.8 P | Floating floor |
| Storage | 1st level/Ground floor | 4.4x9.1 P | Flexible floor coverings |
Rooms details
| Rooms | Levels | Dimensions | Covering |
|---|---|---|---|
| Hallway | 1st level/Ground floor | 9.8x6.5 P | Ceramic tiles |
| Living room | 1st level/Ground floor | 13.8x14.5 P | Floating floor |
| Kitchen | 1st level/Ground floor | 9.4x11.11 P | Ceramic tiles |
| Dining room | 1st level/Ground floor | 10.6x9.5 P | Ceramic tiles |
| Primary bedroom | 1st level/Ground floor | 12.7x11.11 P | Floating floor |
| Walk-in closet | 1st level/Ground floor | 4.11x7.8 P | Floating floor |
| Bedroom | 1st level/Ground floor | 12.6x10.0 P | Floating floor |
| Bathroom | 1st level/Ground floor | 7.3x12.10 P | Ceramic tiles |
| Laundry room | 1st level/Ground floor | 7.3x5.8 P | Floating floor |
| Storage | 1st level/Ground floor | 4.4x9.1 P | Flexible floor coverings |
Water supply
Municipality
Hearth stove
Gaz fireplace
Sewage system
Municipal sewer
Zoning
Residential
Building features
Water supply
Municipality
Hearth stove
Gaz fireplace
Sewage system
Municipal sewer
Zoning
Residential
Ali Saad

Carlos Avila

Abbas Saad

Financial details
Municipal evaluation (2025)
Land evaluation
72 000 $
Building evaluation
241 300 $
Total
313 300 $
Taxes
Municipal ((2024))
2 352 $
Scolar (2024)
182 $
Total
2 534 $
Annual costs
Condominium fees
1 980 $
Total
1 980 $
Inclusions & exclusions
Inclusions:
Wall-mounted air conditioning, water heater, light fixtures, blinds.Exclusions:
Wall-mounted air conditioning, water heater, light fixtures, blinds.




























