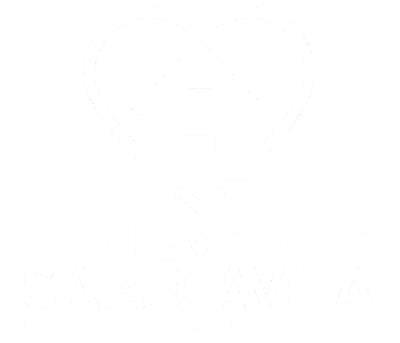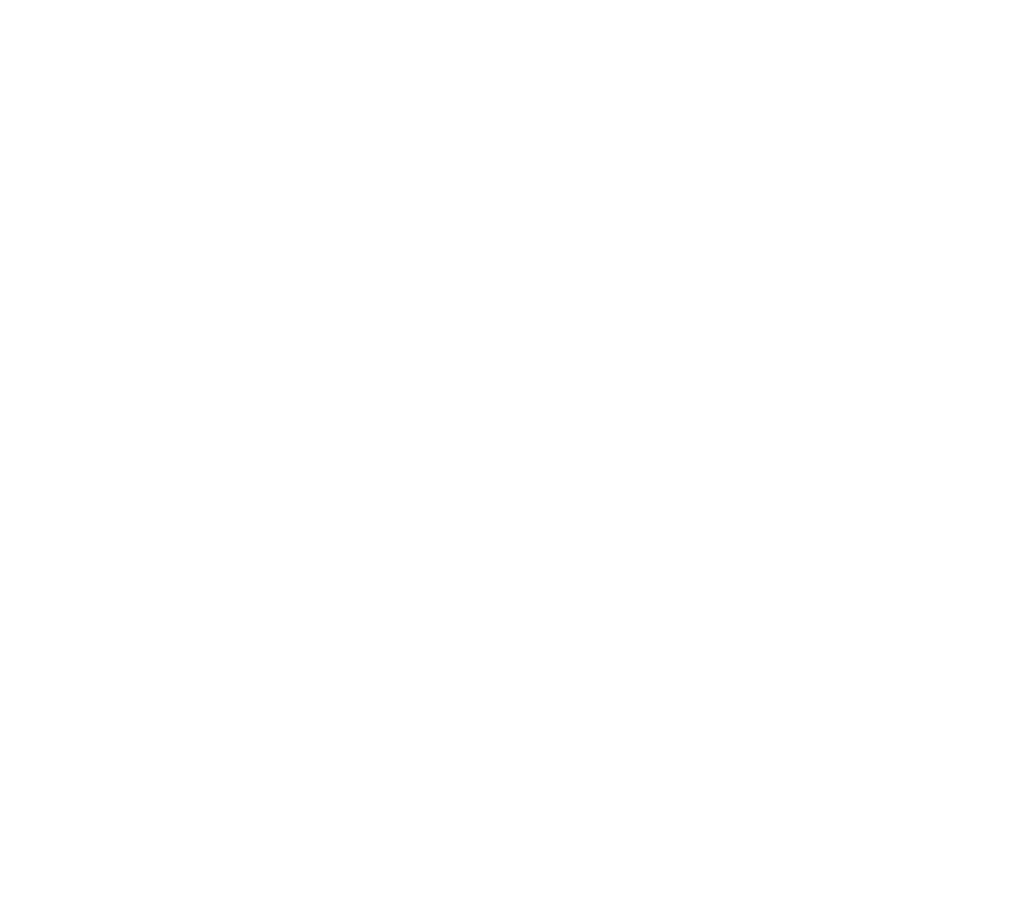



649 900$
NewTwo or more storey for sale - Gatineau (Aylmer)
52 Prom. Oval, Gatineau (Aylmer), J9H 1V3
Charming 3-bedroom, 1.5-bathroom home located in the peaceful Lakeview area of Aylmer. The main bathroom features a separate shower and bathtub. The kitchen offers recessed lighting, ceiling-high cabinets, and a ceramic backsplash. Enjoy a finished basement, a spacious backyard with mature trees, and a detached garage. Nestled on a quiet street, this well-maintained home is close to schools, parks, and services. A rare gem in a sought-after neighborhood!
Property features
3 Bedrooms 1 Bathrooms 1 Washroom* Nearby *
- South Hull Elementary School
- Des Rapides-Deschênes School
- Nouvelle-Ère High School
- Robert Stewart Park
- Rivermead Golf Club
- Grocery Store
- Pharmacies
- 5.9 km from the Champlain Bridge
Addenda
* Nearby *
- South Hull Elementary School
- Des Rapides-Deschênes School
- Nouvelle-Ère High School
- Robert Stewart Park
- Rivermead Golf Club
- Grocery Store
- Pharmacies
- 5.9 km from the Champlain Bridge
Dimensions
28.5 P X 24.1 P
Construction year
1955
Windows
PVC
Foundation
Concrete block
Siding
Vinyl
Basement
6 feet and over, Finished basement
Window type
Sliding, Hung, French window
Roofing
Asphalt shingles
Building features
Dimensions
28.5 P X 24.1 P
Construction year
1955
Windows
PVC
Foundation
Concrete block
Siding
Vinyl
Basement
6 feet and over, Finished basement
Window type
Sliding, Hung, French window
Roofing
Asphalt shingles
Dimensions
86.7 P X 200 P
Land area
19155 SF
Driveway
Asphalt, Double width or more
Distinctive features
Wooded lot: hardwood trees
Proximity
Daycare centre, Golf, Park - green area, Bicycle path, Elementary school
Parking
Outdoor, Garage
Topography
Flat
Land features
Dimensions
86.7 P X 200 P
Land area
19155 SF
Driveway
Asphalt, Double width or more
Distinctive features
Wooded lot: hardwood trees
Proximity
Daycare centre, Golf, Park - green area, Bicycle path, Elementary school
Parking
Outdoor, Garage
Topography
Flat
| Rooms | Levels | Dimensions | Covering |
|---|---|---|---|
| Hallway | 1st level/Ground floor | 5.0x10.0 P | Ceramic tiles |
| Living room | 1st level/Ground floor | 17.0x11.0 P | Wood |
| Dining room | 1st level/Ground floor | 11.0x10.11 P | Ceramic tiles |
| Kitchen | 1st level/Ground floor | 6.0x16.0 P | Ceramic tiles |
| Washroom | 1st level/Ground floor | 3.0x3.11 P | Ceramic tiles |
| Bathroom | 2nd floor | 6.0x13.0 P | Ceramic tiles |
| Primary bedroom | 2nd floor | 11.0x11.0 P | Carpet |
| Bedroom | 2nd floor | 11.0x11.0 P | Carpet |
| Bedroom | 2nd floor | 11.0x7.10 P | Parquetry |
| Family room | Basement | 22.0x12.0 P | Flexible floor coverings |
| Workshop | Basement | 8.0x11.0 P | Concrete |
| Storage | Basement | 10.10x17.0 P | Concrete |
Rooms details
| Rooms | Levels | Dimensions | Covering |
|---|---|---|---|
| Hallway | 1st level/Ground floor | 5.0x10.0 P | Ceramic tiles |
| Living room | 1st level/Ground floor | 17.0x11.0 P | Wood |
| Dining room | 1st level/Ground floor | 11.0x10.11 P | Ceramic tiles |
| Kitchen | 1st level/Ground floor | 6.0x16.0 P | Ceramic tiles |
| Washroom | 1st level/Ground floor | 3.0x3.11 P | Ceramic tiles |
| Bathroom | 2nd floor | 6.0x13.0 P | Ceramic tiles |
| Primary bedroom | 2nd floor | 11.0x11.0 P | Carpet |
| Bedroom | 2nd floor | 11.0x11.0 P | Carpet |
| Bedroom | 2nd floor | 11.0x7.10 P | Parquetry |
| Family room | Basement | 22.0x12.0 P | Flexible floor coverings |
| Workshop | Basement | 8.0x11.0 P | Concrete |
| Storage | Basement | 10.10x17.0 P | Concrete |
Landscaping
Patio
Heating system
Air circulation, Radiant
Water supply
Municipality
Heating energy
Electricity
Equipment available
Central air conditioning
Garage
Detached, Single width
Bathroom / Washroom
Seperate shower
Sewage system
Purification field, Septic tank
Zoning
Residential
Building features
Landscaping
Patio
Heating system
Air circulation, Radiant
Water supply
Municipality
Heating energy
Electricity
Equipment available
Central air conditioning
Garage
Detached, Single width
Bathroom / Washroom
Seperate shower
Sewage system
Purification field, Septic tank
Zoning
Residential
Abbas Saad

Ali Saad

Carlos Avila

Financial details
Municipal evaluation (2025)
Land evaluation
178 000 $
Building evaluation
358 600 $
Total
536 600 $
Taxes
Municipal ((2025))
3 572 $
Scolar (2025)
290 $
Total
3 862 $
Inclusions & exclusions
Inclusions:
Dishwasher, microwave, upstairs refrigerator, heatpump, water heater, furnace.Exclusions:
Dishwasher, microwave, upstairs refrigerator, heatpump, water heater, furnace.























