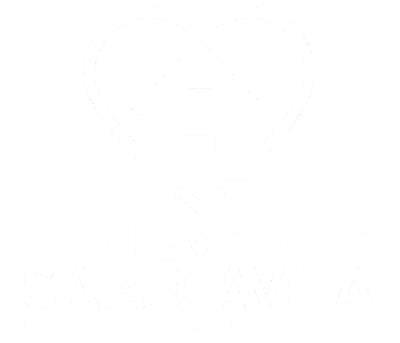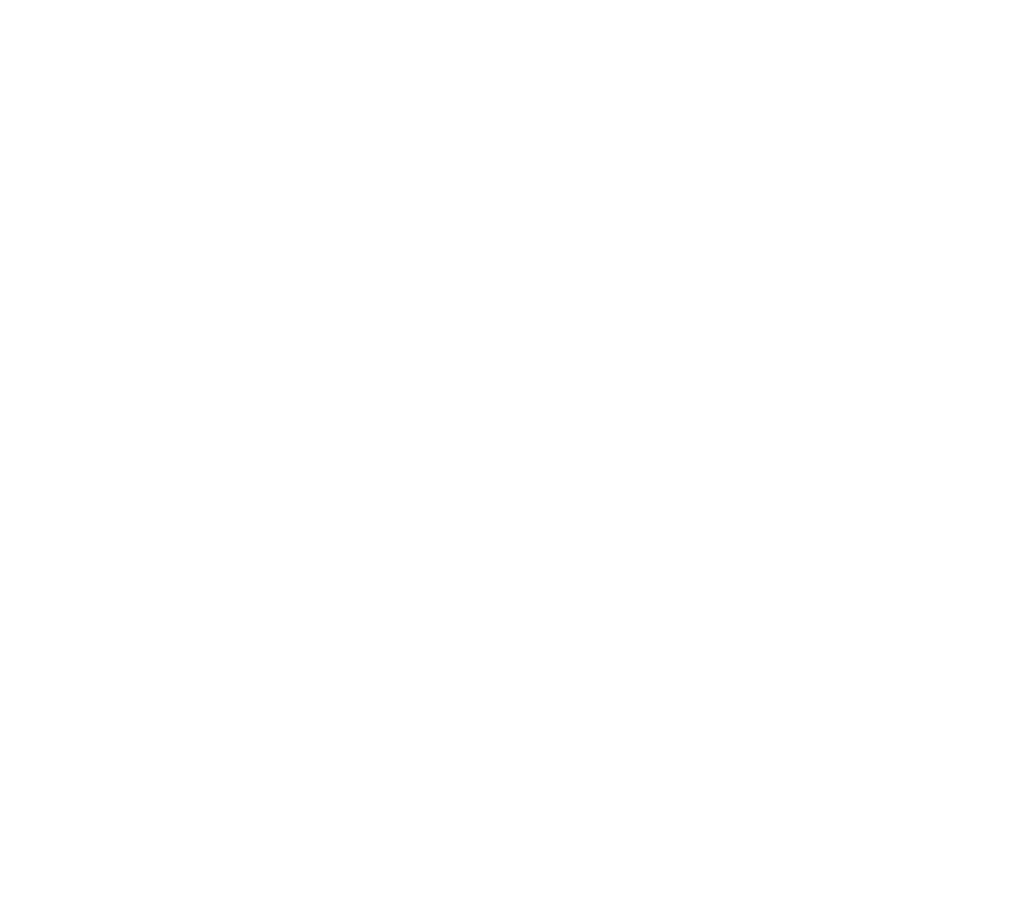



339 900$
NewBungalow for sale - Gatineau (Gatineau)
444 Rue Dubeau, Gatineau (Gatineau), J8P 6G9
Charming 3-bedroom, 1.5-bathroom semi-detached home in an ideal Gatineau location, close to all services. Perfect as a first home, it features a fully finished basement and a fenced backyard with cedar hedges for added privacy. A great opportunity not to be missed!
Property features
3 Bedrooms 1 Bathrooms 1 Washroom* Nearby *
- Montée School
- Versant High School
- Généreux Park
- Gatineau Hospital
- Tecumseh Golf Club
- Grocery Store
- Shops
- Gas Station
- Restaurants
Addenda
* Nearby *
- Montée School
- Versant High School
- Généreux Park
- Gatineau Hospital
- Tecumseh Golf Club
- Grocery Store
- Shops
- Gas Station
- Restaurants
Dimensions
20.2 P X 31.2 P
Construction year
1972
Windows
PVC
Foundation
Poured concrete
Siding
Aluminum, Brick
Basement
6 feet and over
Window type
Sliding, Crank handle
Roofing
Asphalt shingles
Building features
Dimensions
20.2 P X 31.2 P
Construction year
1972
Windows
PVC
Foundation
Poured concrete
Siding
Aluminum, Brick
Basement
6 feet and over
Window type
Sliding, Crank handle
Roofing
Asphalt shingles
Dimensions
29.9 P X 100 P
Land area
3100 SF
Proximity
Highway, Cegep, Daycare centre, Golf, Hospital, Park - green area, Elementary school, High school, Public transport
Parking
Outdoor
Topography
Flat
Land features
Dimensions
29.9 P X 100 P
Land area
3100 SF
Proximity
Highway, Cegep, Daycare centre, Golf, Hospital, Park - green area, Elementary school, High school, Public transport
Parking
Outdoor
Topography
Flat
| Rooms | Levels | Dimensions | Covering |
|---|---|---|---|
| Hallway | 1st level/Ground floor | 3.6x3.4 P | Flexible floor coverings |
| Living room | 1st level/Ground floor | 13.7x11.10 P | Floating floor |
| Washroom | 1st level/Ground floor | 6.3x2.11 P | Flexible floor coverings |
| Kitchen | 1st level/Ground floor | 12.9x10.5 P | Ceramic tiles |
| Dining room | 1st level/Ground floor | 9.7x7.8 P | Parquetry |
| Laundry room | 1st level/Ground floor | 4.6x3.6 P | Parquetry |
| Primary bedroom | Basement | 11.11x8.5 P | Floating floor |
| Bedroom | Basement | 9.2x8.7 P | Floating floor |
| Bedroom | Basement | 14.7x8.7 P | Floating floor |
| Bathroom | Basement | 7.3x4.11 P | Flexible floor coverings |
Rooms details
| Rooms | Levels | Dimensions | Covering |
|---|---|---|---|
| Hallway | 1st level/Ground floor | 3.6x3.4 P | Flexible floor coverings |
| Living room | 1st level/Ground floor | 13.7x11.10 P | Floating floor |
| Washroom | 1st level/Ground floor | 6.3x2.11 P | Flexible floor coverings |
| Kitchen | 1st level/Ground floor | 12.9x10.5 P | Ceramic tiles |
| Dining room | 1st level/Ground floor | 9.7x7.8 P | Parquetry |
| Laundry room | 1st level/Ground floor | 4.6x3.6 P | Parquetry |
| Primary bedroom | Basement | 11.11x8.5 P | Floating floor |
| Bedroom | Basement | 9.2x8.7 P | Floating floor |
| Bedroom | Basement | 14.7x8.7 P | Floating floor |
| Bathroom | Basement | 7.3x4.11 P | Flexible floor coverings |
Landscaping
Fenced, Land / Yard lined with hedges
Heating system
Space heating baseboards, Electric baseboard units
Water supply
Municipality
Rental appliances
Heating appliances
Sewage system
Municipal sewer
Zoning
Residential
Building features
Landscaping
Fenced, Land / Yard lined with hedges
Heating system
Space heating baseboards, Electric baseboard units
Water supply
Municipality
Rental appliances
Heating appliances
Sewage system
Municipal sewer
Zoning
Residential
Carlos Avila

Ali Saad

Abbas Saad

Financial details
Municipal evaluation (2025)
Land evaluation
137 100 $
Building evaluation
179 300 $
Total
316 400 $
Taxes
Municipal ((2025))
2 349 $
Scolar (2025)
176 $
Total
2 525 $
Inclusions & exclusions
Inclusions:
Refrigerator, stove, dishwasher, dehumidifier, over the toilet bathroom storage cabinet, light fixtures, blinds, poles, shed, front and back security camera.Exclusions:
Refrigerator, stove, dishwasher, dehumidifier, over the toilet bathroom storage cabinet, light fixtures, blinds, poles, shed, front and back security camera.




















