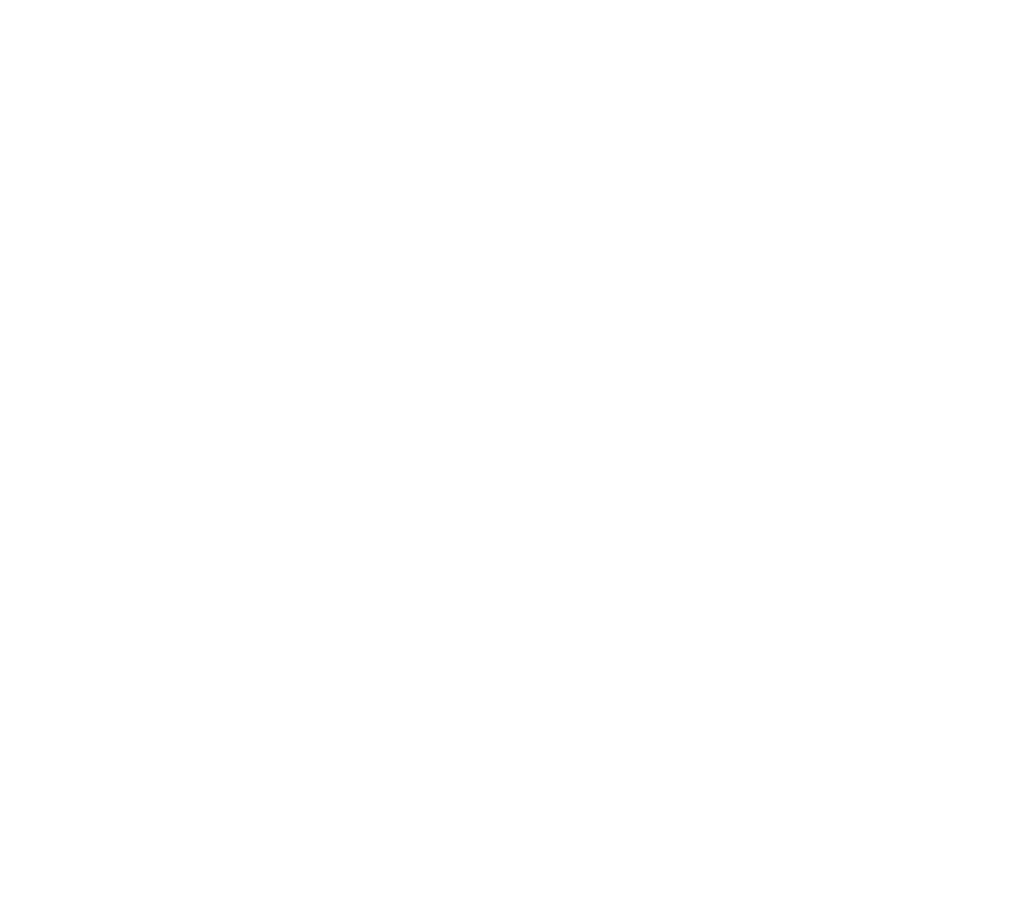



697 900$
NewTwo or more storey for sale - Gatineau (Aylmer)
1057 Rue de la Nébuleuse, Gatineau (Aylmer), J9J 3W7
Charming 4-bedroom, 1.5-bathroom home in a peaceful, family-friendly neighbourhood. Owned by a single owner since construction, this home features a bright main floor with hardwood floors, gas fireplace, spacious kitchen with ample cabinetry, dinette, and dining room. The modern second-floor bathroom offers a soaker tub and separate shower. Large primary bedroom includes a vaulted ceiling and walk-in closet. The finished basement has a family room, bedroom/office, and workshop. Fenced backyard with deck, shed, and paved stone patio. Garage and double driveway included!
Property features
4 Bedrooms 1 Bathrooms 1 Washroom* Added Values *
- 3+1 bedrooms
- Dining room + dinette area
- Gas fireplace in the living room
- Garage
- Private and secure yard
- Landscaped yard with paving stones, wooden balcony, gazebo, and large shed
* Nearby *
- Deux-Ruisseaux Park
- Deux-Ruisseaux School
- Plateau stores
- Gas station
- Pharmacies
- Movie theater
- Banks
- Grocery stores
- 6 km from the Champlain Bridge
Addenda
* Added Values *
- 3+1 bedrooms
- Dining room + dinette area
- Gas fireplace in the living room
- Garage
- Private and secure yard
- Landscaped yard with paving stones, wooden balcony, gazebo, and large shed
* Nearby *
- Deux-Ruisseaux Park
- Deux-Ruisseaux School
- Plateau stores
- Gas station
- Pharmacies
- Movie theater
- Banks
- Grocery stores
- 6 km from the Champlain Bridge
Construction year
2004
Windows
PVC
Foundation
Poured concrete
Siding
Brick, Vinyl
Basement
6 feet and over
Window type
Crank handle
Roofing
Asphalt shingles
Building features
Construction year
2004
Windows
PVC
Foundation
Poured concrete
Siding
Brick, Vinyl
Basement
6 feet and over
Window type
Crank handle
Roofing
Asphalt shingles
Dimensions
49.2 P X 108.2 P
Land area
5328.1 SF
Driveway
Asphalt, Plain paving stone
Parking
Outdoor, Garage
Topography
Flat
Land features
Dimensions
49.2 P X 108.2 P
Land area
5328.1 SF
Driveway
Asphalt, Plain paving stone
Parking
Outdoor, Garage
Topography
Flat
| Rooms | Levels | Dimensions | Covering |
|---|---|---|---|
| Hallway | 1st level/Ground floor | 6.4x4.9 P | Ceramic tiles |
| Living room | 1st level/Ground floor | 14.7x13.5 P | Wood |
| Washroom | 1st level/Ground floor | 6.3x8.8 P | Ceramic tiles |
| Dining room | 1st level/Ground floor | 11.9x12.3 P | Wood |
| Kitchen | 1st level/Ground floor | 11.6x9.0 P | Ceramic tiles |
| Dinette | 1st level/Ground floor | 11.3x9.0 P | Ceramic tiles |
| Primary bedroom | 2nd floor | 12.9x13.9 P | Carpet |
| Walk-in closet | 2nd floor | 10.8x5.5 P | Carpet |
| Bathroom | 2nd floor | 10.6x11.7 P | Ceramic tiles |
| Bedroom | 2nd floor | 10.3x12.2 P | Carpet |
| Bedroom | 2nd floor | 11.4x9.3 P | Carpet |
| Family room | Basement | 11.2x12.5 P | Floating floor |
| Storage | Basement | 10.0x8.9 P | Carpet |
| Walk-in closet | Basement | 10.4x4.5 P | Concrete |
| Workshop | Basement | 11.3x10.2 P | Concrete |
| Storage | Basement | 9.9x5.2 P | Concrete |
| Bedroom | Basement | 13.1x8.0 P | Floating floor |
| Cellar / Cold room | Basement | 5.3x6.1 P | Concrete |
Rooms details
| Rooms | Levels | Dimensions | Covering |
|---|---|---|---|
| Hallway | 1st level/Ground floor | 6.4x4.9 P | Ceramic tiles |
| Living room | 1st level/Ground floor | 14.7x13.5 P | Wood |
| Washroom | 1st level/Ground floor | 6.3x8.8 P | Ceramic tiles |
| Dining room | 1st level/Ground floor | 11.9x12.3 P | Wood |
| Kitchen | 1st level/Ground floor | 11.6x9.0 P | Ceramic tiles |
| Dinette | 1st level/Ground floor | 11.3x9.0 P | Ceramic tiles |
| Primary bedroom | 2nd floor | 12.9x13.9 P | Carpet |
| Walk-in closet | 2nd floor | 10.8x5.5 P | Carpet |
| Bathroom | 2nd floor | 10.6x11.7 P | Ceramic tiles |
| Bedroom | 2nd floor | 10.3x12.2 P | Carpet |
| Bedroom | 2nd floor | 11.4x9.3 P | Carpet |
| Family room | Basement | 11.2x12.5 P | Floating floor |
| Storage | Basement | 10.0x8.9 P | Carpet |
| Walk-in closet | Basement | 10.4x4.5 P | Concrete |
| Workshop | Basement | 11.3x10.2 P | Concrete |
| Storage | Basement | 9.9x5.2 P | Concrete |
| Bedroom | Basement | 13.1x8.0 P | Floating floor |
| Cellar / Cold room | Basement | 5.3x6.1 P | Concrete |
Landscaping
Fenced
Cupboard
Melamine
Heating system
Air circulation
Water supply
Municipality
Heating energy
Natural gas
Equipment available
Central vacuum cleaner system installation, Central air conditioning, Ventilation system, Electric garage door
Hearth stove
Gaz fireplace
Garage
Attached
Rental appliances
Water heater
Bathroom / Washroom
Seperate shower
Sewage system
Municipal sewer
Zoning
Residential
Building features
Landscaping
Fenced
Cupboard
Melamine
Heating system
Air circulation
Water supply
Municipality
Heating energy
Natural gas
Equipment available
Central vacuum cleaner system installation, Central air conditioning, Ventilation system, Electric garage door
Hearth stove
Gaz fireplace
Garage
Attached
Rental appliances
Water heater
Bathroom / Washroom
Seperate shower
Sewage system
Municipal sewer
Zoning
Residential
Carlos Avila

Ali Saad

Abbas Saad

Financial details
Municipal evaluation (2025)
Land evaluation
235 500 $
Building evaluation
463 000 $
Total
698 500 $
Taxes
Municipal ((2025))
5 093 $
Scolar (2025)
429 $
Total
5 522 $
Inclusions & exclusions
Inclusions:
Smart thermostat, dishwasher, central AC, microwave hood, poles, blinds, central vacuum and accessories, garage door opener x2, furnace, light fixtures, shed, gazebo and gazebo curtains.Exclusions:
Smart thermostat, dishwasher, central AC, microwave hood, poles, blinds, central vacuum and accessories, garage door opener x2, furnace, light fixtures, shed, gazebo and gazebo curtains.































