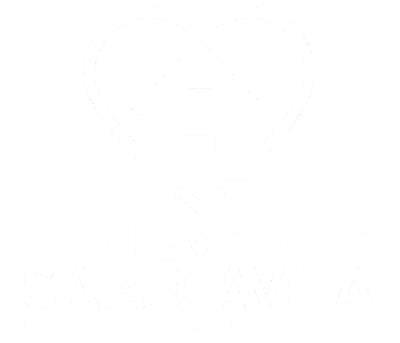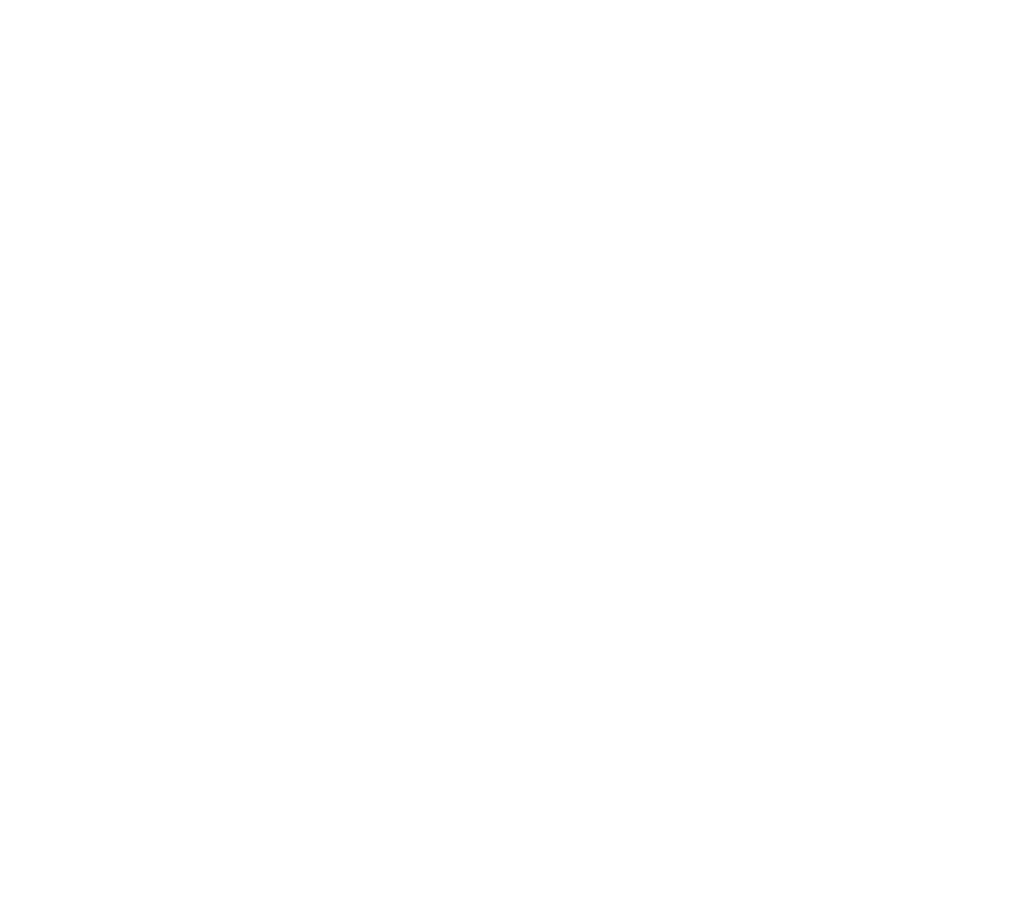



584 900$
NewTwo or more storey for sale - Gatineau (Gatineau)
379 Rue de Fontenelle, Gatineau (Gatineau), J8T 0C6
Superbe semi-détaché construit en 2018 offrant 3+1 chambres et 2,5 salles de bain. Rez-de-chaussée lumineux à aire ouverte avec cuisine moderne, îlot central et finitions de qualité. À l'étage, trois chambres spacieuses dont une chambre principale apaisante avec walk-in. Sous-sol entièrement aménagé avec une chambre supplémentaire et salle familiale. Cour arrière aménagée avec piscine creusée chauffée et clôturé pour plus d'intimité. Situé dans un quartier familial près des écoles, parcs et services.
Property features
4 Bedrooms 2 Bathrooms 1 WashroomNo data for this section
Addenda
No data for this section
Dimensions
20.9 P X 35.3 P
Construction year
2018
Windows
PVC
Foundation
Poured concrete
Siding
Other, Brick
Basement
6 feet and over, Finished basement
Window type
Sliding, Crank handle
Roofing
Asphalt shingles
Building features
Dimensions
20.9 P X 35.3 P
Construction year
2018
Windows
PVC
Foundation
Poured concrete
Siding
Other, Brick
Basement
6 feet and over, Finished basement
Window type
Sliding, Crank handle
Roofing
Asphalt shingles
Dimensions
29.5 P X 129.6 P
Land area
8970.6 SF
Proximity
Highway, Cegep, Daycare centre, Golf, Hospital, Park - green area, Bicycle path, Elementary school, High school, Public transport
Topography
Flat
Land features
Dimensions
29.5 P X 129.6 P
Land area
8970.6 SF
Proximity
Highway, Cegep, Daycare centre, Golf, Hospital, Park - green area, Bicycle path, Elementary school, High school, Public transport
Topography
Flat
| Rooms | Levels | Dimensions | Covering |
|---|---|---|---|
| Hallway | 1st level/Ground floor | 4.5x7.0 P | Ceramic tiles |
| Living room | 1st level/Ground floor | 12.8x13.1 P | Floating floor |
| Dining room | 1st level/Ground floor | 11.1x10.0 P | Floating floor |
| Kitchen | 1st level/Ground floor | 11.4x10.0 P | Ceramic tiles |
| Washroom | 1st level/Ground floor | 5.6x8.3 P | Ceramic tiles |
| Primary bedroom | 2nd floor | 14.4x12.9 P | Floating floor |
| Bedroom | 2nd floor | 9.9x11.2 P | Floating floor |
| Bedroom | 2nd floor | 12.0x9.4 P | Floating floor |
| Bathroom | 2nd floor | 7.7x9.4 P | Ceramic tiles |
Rooms details
| Rooms | Levels | Dimensions | Covering |
|---|---|---|---|
| Hallway | 1st level/Ground floor | 4.5x7.0 P | Ceramic tiles |
| Living room | 1st level/Ground floor | 12.8x13.1 P | Floating floor |
| Dining room | 1st level/Ground floor | 11.1x10.0 P | Floating floor |
| Kitchen | 1st level/Ground floor | 11.4x10.0 P | Ceramic tiles |
| Washroom | 1st level/Ground floor | 5.6x8.3 P | Ceramic tiles |
| Primary bedroom | 2nd floor | 14.4x12.9 P | Floating floor |
| Bedroom | 2nd floor | 9.9x11.2 P | Floating floor |
| Bedroom | 2nd floor | 12.0x9.4 P | Floating floor |
| Bathroom | 2nd floor | 7.7x9.4 P | Ceramic tiles |
Heating system
Electric baseboard units
Water supply
Municipality
Heating energy
Electricity
Sewage system
Municipal sewer
Zoning
Residential
Building features
Heating system
Electric baseboard units
Water supply
Municipality
Heating energy
Electricity
Sewage system
Municipal sewer
Zoning
Residential
Ali Saad

Carlos Avila

Abbas Saad

Financial details
Municipal evaluation (2025)
Land evaluation
169 500 $
Building evaluation
375 000 $
Total
544 500 $
Taxes
Municipal ((2025))
4 161 $
Scolar (2025)
327 $
Total
4 488 $
Inclusions & exclusions
Inclusions:
Water heater, custom blinds, rods, solar canvas, swimming pool.Exclusions:
Water heater, custom blinds, rods, solar canvas, swimming pool.










































