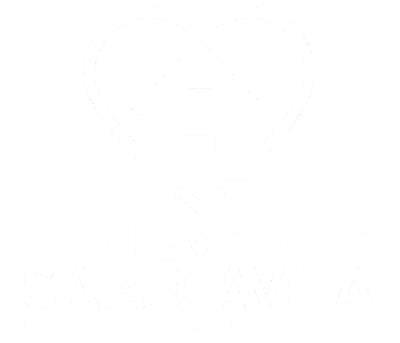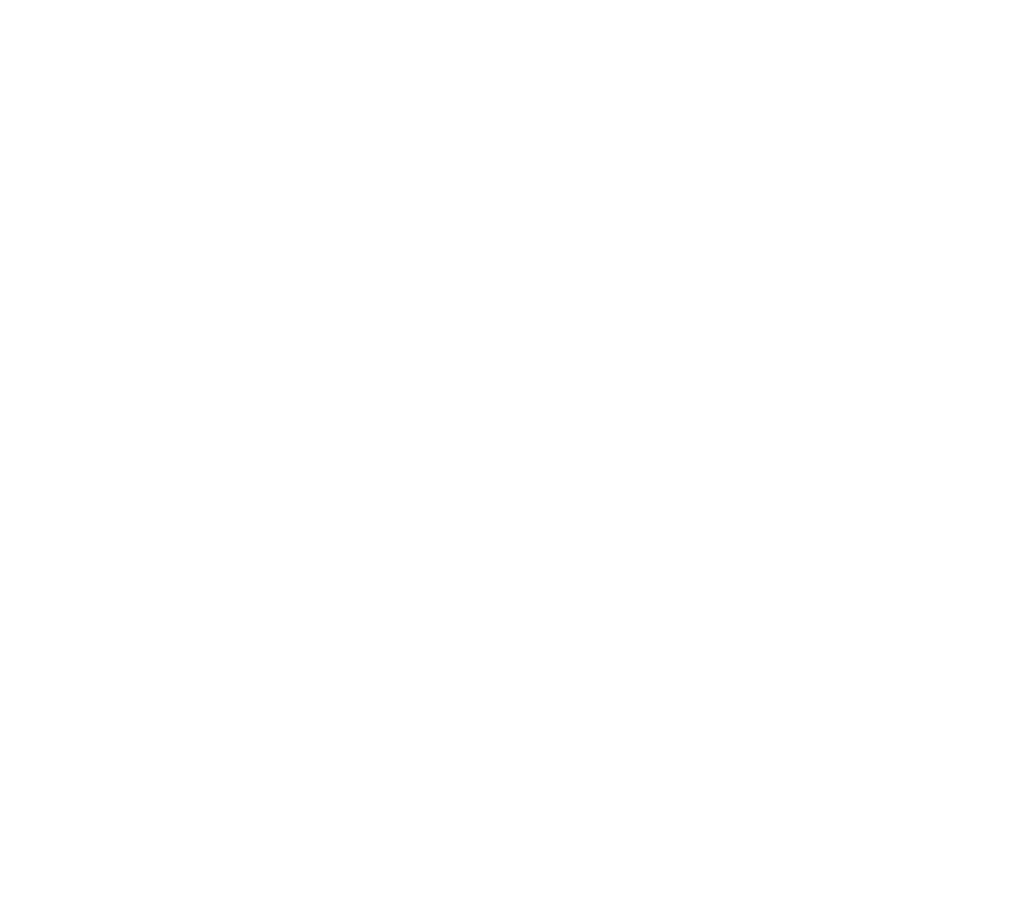
585 900$
Two or more storey for sale - Québec (Sainte-Foy/Sillery/Cap-Rouge)
1932 Av. de la Famille, Québec (Sainte-Foy/Sillery/Cap-Rouge), G2G 1H5
Charming 3 bedroom house located in Sainte-Foy. This bright property offers beautiful living spaces and a warm atmosphere, ideal for a family. Its location is exceptional: close to shops, schools, the university, the airport and the highway, making your daily trips easier. The house is located in a sought-after family neighborhood, offering a safe and friendly environment. Also enjoy a beautiful backyard, perfect for moments of relaxation with friends or family. An opportunity not to be missed!
Property features
3 Bedrooms 2 Bathrooms 1 WashroomNo data for this section
Addenda
No data for this section
Dimensions
23 P X 32.8 P
Construction year
2017
Foundation
Other
Building features
Dimensions
23 P X 32.8 P
Construction year
2017
Foundation
Other
Dimensions
57.7 P X 164.2 P
Land area
9470 SF
Driveway
Asphalt
Proximity
Highway, Cegep, Daycare centre, Elementary school, High school, Public transport, University
Parking
Outdoor, Garage
Land features
Dimensions
57.7 P X 164.2 P
Land area
9470 SF
Driveway
Asphalt
Proximity
Highway, Cegep, Daycare centre, Elementary school, High school, Public transport, University
Parking
Outdoor, Garage
| Rooms | Levels | Dimensions | Covering |
|---|---|---|---|
| Hallway | 1st level/Ground floor | 9.4x4.11 P | Ceramic tiles |
| Living room | 1st level/Ground floor | 21.0x11.10 P | Wood |
| Dining room | 1st level/Ground floor | 12.3x9.6 P | Wood |
| Kitchen | 1st level/Ground floor | 12.6x7.4 P | Ceramic tiles |
| Washroom | 1st level/Ground floor | 7.0x5.8 P | Ceramic tiles |
| Other | 2nd floor | 7.3x5.10 P | Wood |
| Bathroom | 2nd floor | 14.4x9.2 P | Ceramic tiles |
| Primary bedroom | 2nd floor | 14.8x12.8 P | Wood |
| Walk-in closet | 2nd floor | 9.3x6.6 P | Wood |
| Bedroom | 2nd floor | 15.8x12.0 P | Wood |
| Bathroom | Basement | 8.11x7.10 P | Ceramic tiles |
| Other | Basement | 12.6x5.6 P | Ceramic tiles |
| Bedroom | Basement | 21.2x9.7 P | Floating floor |
Rooms details
| Rooms | Levels | Dimensions | Covering |
|---|---|---|---|
| Hallway | 1st level/Ground floor | 9.4x4.11 P | Ceramic tiles |
| Living room | 1st level/Ground floor | 21.0x11.10 P | Wood |
| Dining room | 1st level/Ground floor | 12.3x9.6 P | Wood |
| Kitchen | 1st level/Ground floor | 12.6x7.4 P | Ceramic tiles |
| Washroom | 1st level/Ground floor | 7.0x5.8 P | Ceramic tiles |
| Other | 2nd floor | 7.3x5.10 P | Wood |
| Bathroom | 2nd floor | 14.4x9.2 P | Ceramic tiles |
| Primary bedroom | 2nd floor | 14.8x12.8 P | Wood |
| Walk-in closet | 2nd floor | 9.3x6.6 P | Wood |
| Bedroom | 2nd floor | 15.8x12.0 P | Wood |
| Bathroom | Basement | 8.11x7.10 P | Ceramic tiles |
| Other | Basement | 12.6x5.6 P | Ceramic tiles |
| Bedroom | Basement | 21.2x9.7 P | Floating floor |
Landscaping
Fenced
Water supply
Municipality
Restrictions/Permissions
Short-term rentals not allowed, No pets allowed, Smoking not allowed
Sewage system
Municipal sewer
Zoning
Residential
Building features
Landscaping
Fenced
Water supply
Municipality
Restrictions/Permissions
Short-term rentals not allowed, No pets allowed, Smoking not allowed
Sewage system
Municipal sewer
Zoning
Residential
Alessandro Cardinali

Ali Saad

Abbas Saad

Carlos Avila

Financial details
Municipal evaluation (2025)
Land evaluation
126 000 $
Building evaluation
286 000 $
Total
412 000 $
Taxes
Municipal ((2025))
3 551 $
Scolar (2025)
303 $
Total
3 854 $
Inclusions & exclusions
Inclusions:
Water-heaterExclusions:
Water-heater

