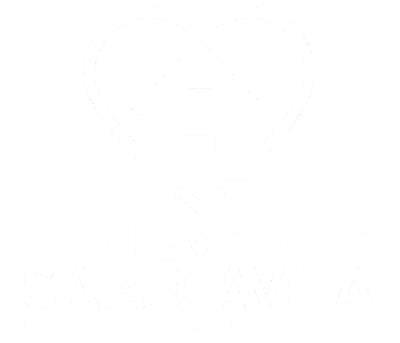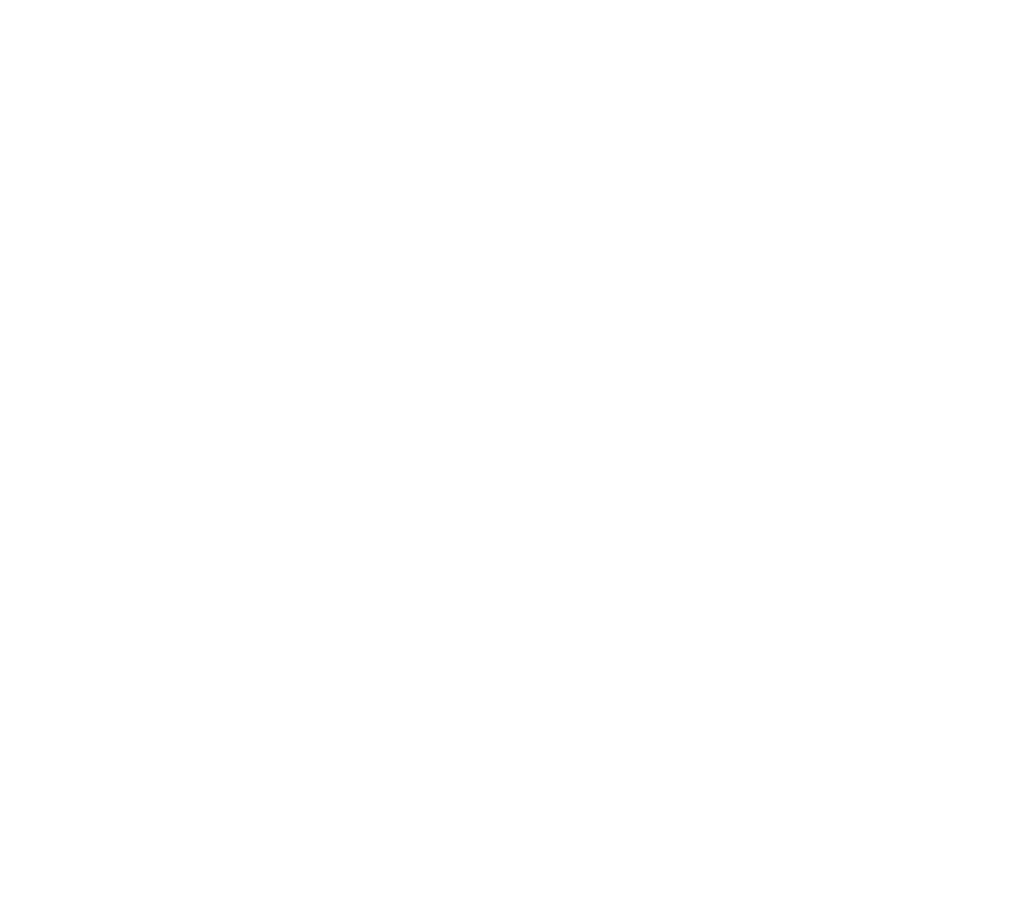



284 900$
Apartment for sale - Gatineau (Aylmer)
230 Rue de Dublin, Gatineau (Aylmer), J9J 1P3
Beautiful 1-bedroom condo located on the 3rd floor in the sought-after Plateau area of Hull! Bright open-concept living space with large windows, wall-mounted A/C, and a spacious covered balcony. Modern kitchen with ceramic backsplash, quality countertops, and stainless steel appliances. Generous bedroom with large closet. Contemporary bathroom with glass shower/bath combo. Includes outdoor parking and private storage. Close to shops, parks, walking trails, and public transit. A perfect blend of comfort and convenience! Storage space: 230-7 Parking space: 64
Property features
1 Bedrooms 1 Bathrooms 0 WashroomNo data for this section
Addenda
No data for this section
Dimensions
90.8 P X 98.4 P
Construction year
2013
Windows
PVC
Siding
Steel, Brick
Roofing
Asphalt shingles
Building features
Dimensions
90.8 P X 98.4 P
Construction year
2013
Windows
PVC
Siding
Steel, Brick
Roofing
Asphalt shingles
Dimensions
480.7 P X 208.8 P
Land area
93295.1 SF
Driveway
Asphalt
Proximity
Highway, Park - green area, Bicycle path, Elementary school, High school, Public transport
Parking
Outdoor
Land features
Dimensions
480.7 P X 208.8 P
Land area
93295.1 SF
Driveway
Asphalt
Proximity
Highway, Park - green area, Bicycle path, Elementary school, High school, Public transport
Parking
Outdoor
| Rooms | Levels | Dimensions | Covering |
|---|---|---|---|
| Hallway | 1st level/Ground floor | 5.0x4.0 P | Ceramic tiles |
| Living room | 1st level/Ground floor | 12.0x9.10 P | Floating floor |
| Dining room | 1st level/Ground floor | 12.5x7.2 P | Floating floor |
| Kitchen | 1st level/Ground floor | 12.4x5.6 P | Ceramic tiles |
| Primary bedroom | 1st level/Ground floor | 12.5x9.10 P | Floating floor |
| Home office | 1st level/Ground floor | 5.6x5.0 P | Floating floor |
| Bathroom | 1st level/Ground floor | 10.0x8.0 P | Ceramic tiles |
| Storage | 1st level/Ground floor | 7.3x3.9 P | Floating floor |
Rooms details
| Rooms | Levels | Dimensions | Covering |
|---|---|---|---|
| Hallway | 1st level/Ground floor | 5.0x4.0 P | Ceramic tiles |
| Living room | 1st level/Ground floor | 12.0x9.10 P | Floating floor |
| Dining room | 1st level/Ground floor | 12.5x7.2 P | Floating floor |
| Kitchen | 1st level/Ground floor | 12.4x5.6 P | Ceramic tiles |
| Primary bedroom | 1st level/Ground floor | 12.5x9.10 P | Floating floor |
| Home office | 1st level/Ground floor | 5.6x5.0 P | Floating floor |
| Bathroom | 1st level/Ground floor | 10.0x8.0 P | Ceramic tiles |
| Storage | 1st level/Ground floor | 7.3x3.9 P | Floating floor |
Landscaping
Landscape
Heating system
Electric baseboard units
Water supply
Municipality
Heating energy
Electricity
Equipment available
Ventilation system, Wall-mounted heat pump
Rental appliances
Water heater
Available services
Fire detector
Sewage system
Municipal sewer
Zoning
Residential
Building features
Landscaping
Landscape
Heating system
Electric baseboard units
Water supply
Municipality
Heating energy
Electricity
Equipment available
Ventilation system, Wall-mounted heat pump
Rental appliances
Water heater
Available services
Fire detector
Sewage system
Municipal sewer
Zoning
Residential
Ali Saad

Abbas Saad

Carlos Avila

Financial details
Municipal evaluation (2025)
Land evaluation
33 500 $
Building evaluation
237 200 $
Total
270 700 $
Taxes
Municipal ((2025))
2 221 $
Scolar (2025)
177 $
Total
2 398 $
Annual costs
Condominium fees
2 964 $
Total
2 964 $
Inclusions & exclusions
Inclusions:
All appliances, freezer in the storage room.Exclusions:
All appliances, freezer in the storage room.















