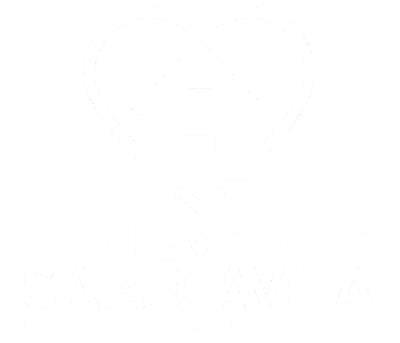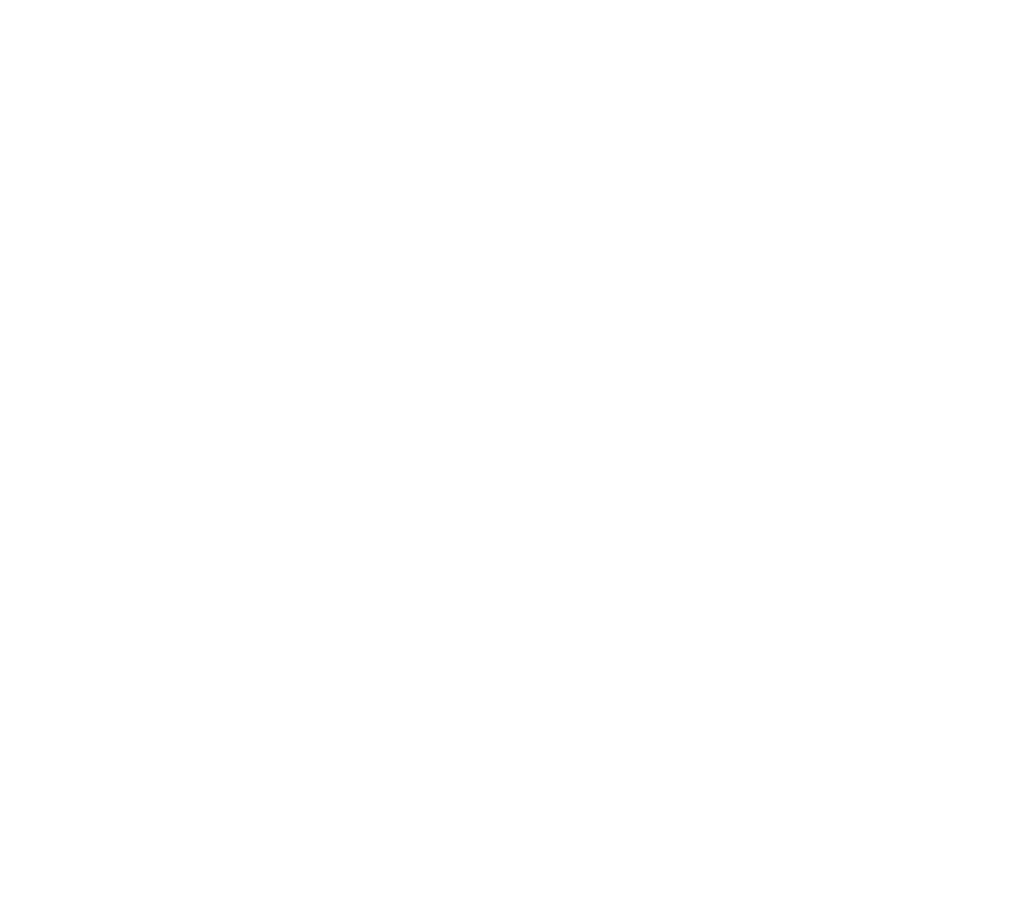



2 700$ / months
NewTwo or more storey for rent - Gatineau (Aylmer)
60 Rue d'Oslo, Gatineau (Aylmer), J9J 4A2
Spacious townhouse for rent in Aylmer! Offering 3+1 bedrooms and 2.5 bathrooms, it features a bright, open-concept main floor with a living room, dining room, and modern kitchen with a lunch counter. Upstairs, there are 3 bedrooms, including a master bedroom with a large closet and a full bathroom with a shower and tub. Finished basement with a 4th bedroom, family room, and bathroom. Fenced yard and parking included. Close to schools, parks, and services, just minutes from Ottawa.
Property features
4 Bedrooms 2 Bathrooms 1 WashroomNo data for this section
Addenda
No data for this section
Construction year
2020
Building features
Construction year
2020
Land area
2018.2 SF
Land features
Land area
2018.2 SF
| Rooms | Levels | Dimensions | Covering |
|---|---|---|---|
| Hallway | 1st level/Ground floor | 7.10x14.8 P | Ceramic tiles |
| Washroom | 1st level/Ground floor | 4.6x4.6 P | Ceramic tiles |
| Kitchen | 1st level/Ground floor | 11.2x8.3 P | Ceramic tiles |
| Walk-in closet | 1st level/Ground floor | 4.6x5.8 P | Ceramic tiles |
| Dining room | 1st level/Ground floor | 11.3x9.0 P | Floating floor |
| Living room | 1st level/Ground floor | 10.4x11.11 P | Floating floor |
| Laundry room | 2nd floor | 5.2x6.7 P | Ceramic tiles |
| Primary bedroom | 2nd floor | 11.10x13.11 P | Floating floor |
| Walk-in closet | 2nd floor | 6.10x5.4 P | Floating floor |
| Bathroom | 2nd floor | 13.2x8.2 P | Ceramic tiles |
| Bedroom | 2nd floor | 9.5x9.11 P | Floating floor |
| Bedroom | 2nd floor | 11.10x9.4 P | Floating floor |
| Walk-in closet | 2nd floor | 3.11x5.9 P | Floating floor |
Rooms details
| Rooms | Levels | Dimensions | Covering |
|---|---|---|---|
| Hallway | 1st level/Ground floor | 7.10x14.8 P | Ceramic tiles |
| Washroom | 1st level/Ground floor | 4.6x4.6 P | Ceramic tiles |
| Kitchen | 1st level/Ground floor | 11.2x8.3 P | Ceramic tiles |
| Walk-in closet | 1st level/Ground floor | 4.6x5.8 P | Ceramic tiles |
| Dining room | 1st level/Ground floor | 11.3x9.0 P | Floating floor |
| Living room | 1st level/Ground floor | 10.4x11.11 P | Floating floor |
| Laundry room | 2nd floor | 5.2x6.7 P | Ceramic tiles |
| Primary bedroom | 2nd floor | 11.10x13.11 P | Floating floor |
| Walk-in closet | 2nd floor | 6.10x5.4 P | Floating floor |
| Bathroom | 2nd floor | 13.2x8.2 P | Ceramic tiles |
| Bedroom | 2nd floor | 9.5x9.11 P | Floating floor |
| Bedroom | 2nd floor | 11.10x9.4 P | Floating floor |
| Walk-in closet | 2nd floor | 3.11x5.9 P | Floating floor |
Water supply
Municipality
Restrictions/Permissions
No pets allowed
Sewage system
Municipal sewer
Zoning
Residential
Building features
Water supply
Municipality
Restrictions/Permissions
No pets allowed
Sewage system
Municipal sewer
Zoning
Residential
Ali Saad

Carlos Avila

Abbas Saad

Financial details
Municipal evaluation (2025)
Land evaluation
119 300 $
Building evaluation
453 900 $
Total
573 200 $
Inclusions & exclusions
Inclusions:
DishwasherExclusions:
Dishwasher

























