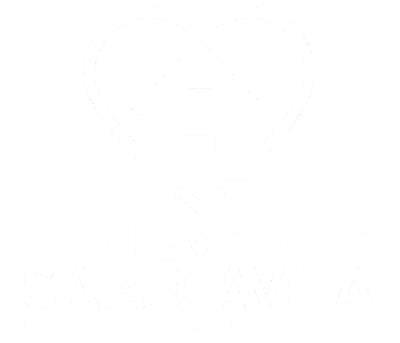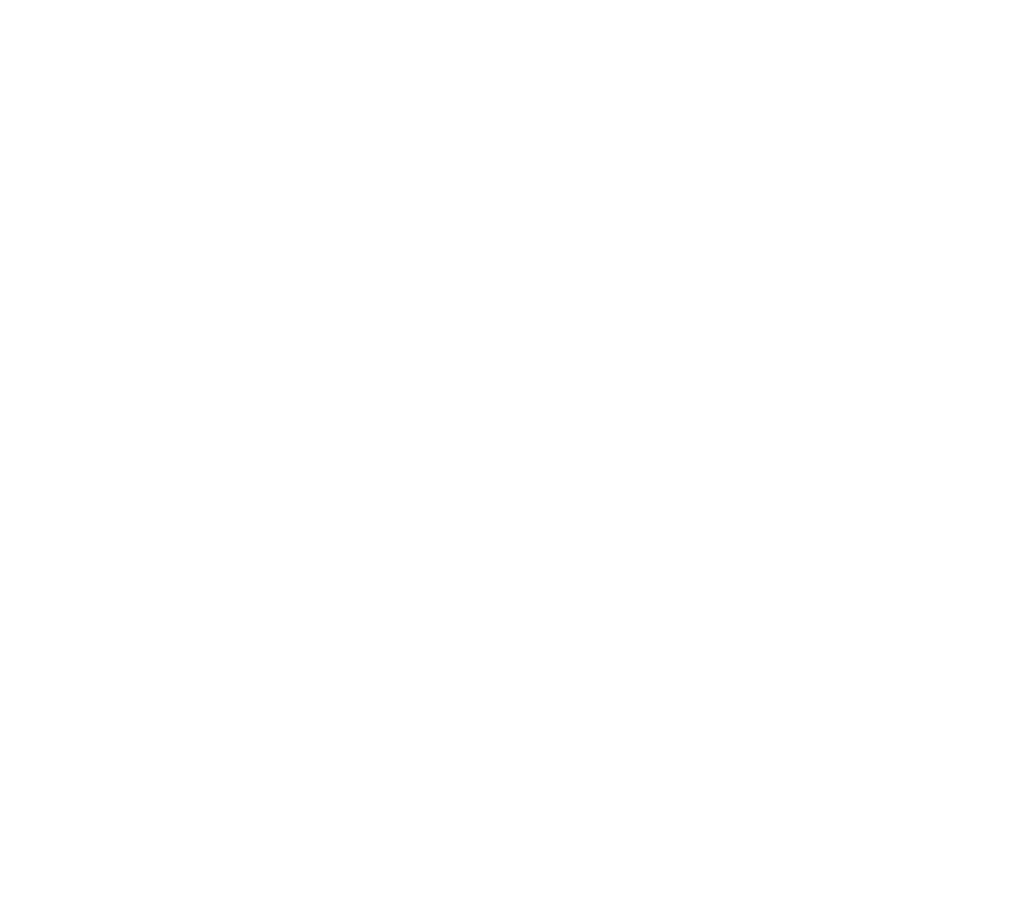



474 900$
NewBungalow for sale - Gatineau (Gatineau)
30 Rue O'Hagan, Gatineau (Gatineau), J8T 1V2
Welcome to this beautifully maintained bungalow offering 3 bedrooms and 2 full bathrooms, perfect for families or downsizers alike. The home features a bright and inviting main floor with a comfortable layout and plenty of natural light. The recently finished basement provides additional living space -- ideal for a family room, home office, or guest area.
Property features
3 Bedrooms 2 Bathrooms 0 WashroomNo data for this section
Addenda
No data for this section
Dimensions
36.2 P X 24.2 P
Construction year
1970
Windows
PVC
Foundation
Poured concrete
Siding
Aluminum
Window type
Crank handle
Roofing
Asphalt shingles
Building features
Dimensions
36.2 P X 24.2 P
Construction year
1970
Windows
PVC
Foundation
Poured concrete
Siding
Aluminum
Window type
Crank handle
Roofing
Asphalt shingles
Dimensions
50 P X 93.2 P
Land area
6033 SF
Proximity
Highway, Cegep, Daycare centre, Golf, Hospital, Park - green area, Bicycle path, Elementary school, Alpine skiing, High school, Public transport
Parking
Outdoor
Topography
Flat
Land features
Dimensions
50 P X 93.2 P
Land area
6033 SF
Proximity
Highway, Cegep, Daycare centre, Golf, Hospital, Park - green area, Bicycle path, Elementary school, Alpine skiing, High school, Public transport
Parking
Outdoor
Topography
Flat
| Rooms | Levels | Dimensions | Covering |
|---|---|---|---|
| Hallway | 1st level/Ground floor | 5.1x4.3 P | Wood |
| Living room | 1st level/Ground floor | 14.0x13.7 P | Wood |
| Kitchen | 1st level/Ground floor | 15.7x12.9 P | Ceramic tiles |
| Primary bedroom | 1st level/Ground floor | 10.4x10.1 P | Floating floor |
| Bedroom | 1st level/Ground floor | 10.4x8.1 P | Wood |
| Bedroom | 1st level/Ground floor | 9.1x9.5 P | Wood |
| Bathroom | 1st level/Ground floor | 5.0x9.5 P | Ceramic tiles |
| Hallway | 1st level/Ground floor | 5.2x3.6 P | Ceramic tiles |
| Family room | Basement | 24.0x24.0 P | Floating floor |
| Bathroom | Basement | 8.0x10.5 P | Ceramic tiles |
Rooms details
| Rooms | Levels | Dimensions | Covering |
|---|---|---|---|
| Hallway | 1st level/Ground floor | 5.1x4.3 P | Wood |
| Living room | 1st level/Ground floor | 14.0x13.7 P | Wood |
| Kitchen | 1st level/Ground floor | 15.7x12.9 P | Ceramic tiles |
| Primary bedroom | 1st level/Ground floor | 10.4x10.1 P | Floating floor |
| Bedroom | 1st level/Ground floor | 10.4x8.1 P | Wood |
| Bedroom | 1st level/Ground floor | 9.1x9.5 P | Wood |
| Bathroom | 1st level/Ground floor | 5.0x9.5 P | Ceramic tiles |
| Hallway | 1st level/Ground floor | 5.2x3.6 P | Ceramic tiles |
| Family room | Basement | 24.0x24.0 P | Floating floor |
| Bathroom | Basement | 8.0x10.5 P | Ceramic tiles |
Landscaping
Fenced, Landscape
Heating system
Air circulation
Water supply
Municipality
Heating energy
Natural gas
Equipment available
Central vacuum cleaner system installation, Central air conditioning
Rental appliances
Water heater
Sewage system
Municipal sewer
Zoning
Residential
Building features
Landscaping
Fenced, Landscape
Heating system
Air circulation
Water supply
Municipality
Heating energy
Natural gas
Equipment available
Central vacuum cleaner system installation, Central air conditioning
Rental appliances
Water heater
Sewage system
Municipal sewer
Zoning
Residential
Ali Saad

Carlos Avila

Abbas Saad

Financial details
Municipal evaluation (2025)
Land evaluation
220 200 $
Building evaluation
154 500 $
Total
374 700 $
Taxes
Municipal ((2025))
2 938 $
Scolar (2025)
249 $
Total
3 187 $
Inclusions & exclusions
Inclusions:
Spa, shed, poles and curtains.Exclusions:
Spa, shed, poles and curtains.
























