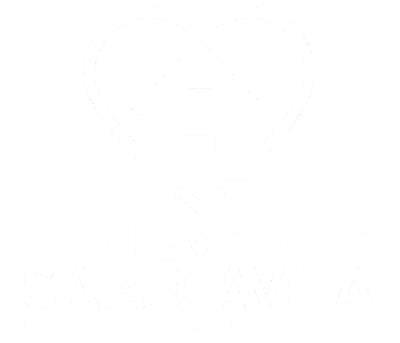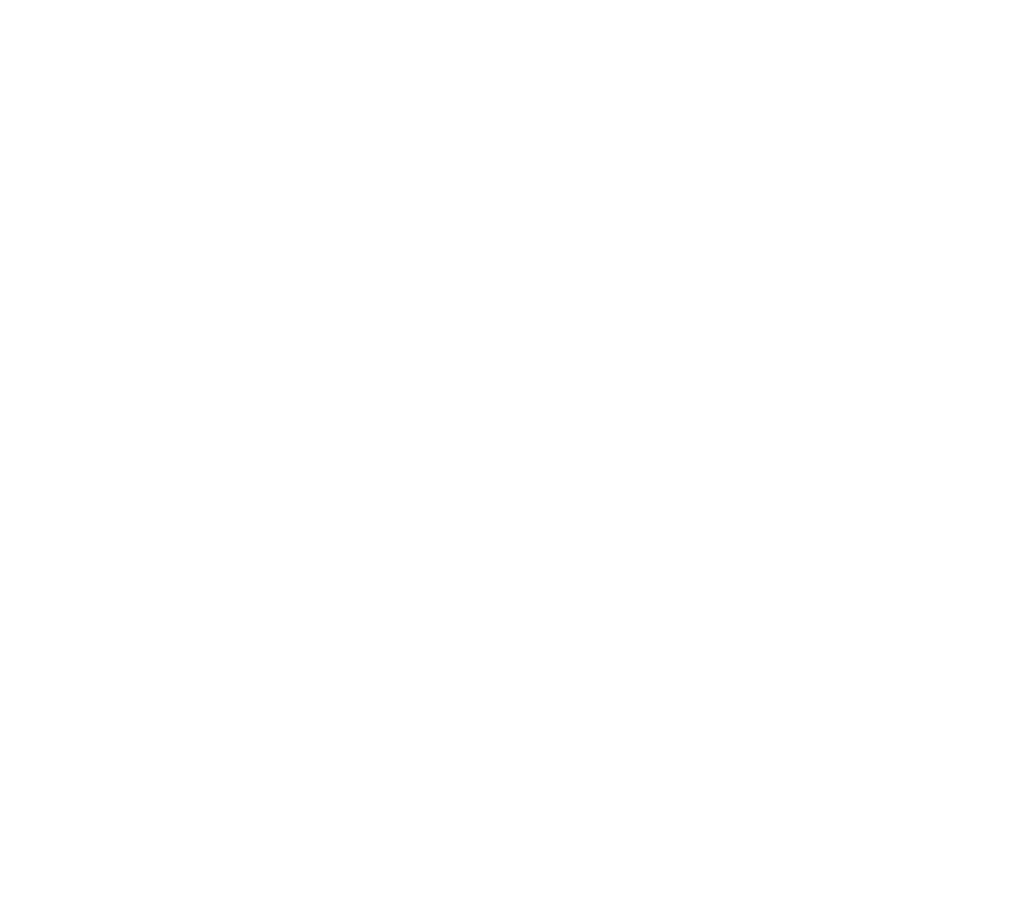



799 900$
Two or more storey for sale - Gatineau (Aylmer)
310 Rue Maurice-Duplessis, Gatineau (Aylmer), J9J 3L8
Stunning turnkey property located in the sought-after Jardins-Lavigne neighborhood! This home offers a rare intergenerational opportunity with a conform rental suite in the basement, featuring its own independent entrance, kitchenette, bedroom, and full bathroom -- perfect for extended family or rental income potential. The main home includes 3 bedrooms, 2.5 bathrooms, a modern design, and a converted loft on the 3rd floor. The interior boasts high-end finishes (marble, designer kitchen, recessed lighting) and bright, open living spaces. Enjoy the landscaped backyard with patio, ideal for relaxing or entertaining.
Property features
4 Bedrooms 2 Bathrooms 1 WashroomThis property stands out for its versatility and income potential.
The conforming parental suite in the basement features its own private entrance, kitchenette, spacious bedroom, and full bathroom, offering flexibility for extended family living or additional rental income.
The main floor provides bright open living areas, a modern kitchen with marble countertops, and a welcoming family space.
The converted 3rd-floor loft offers a flexible room perfect for a home office, playroom, or relaxation zone.
The landscaped backyard with patio is ideal for enjoying sunny days in a quiet environment.
Located in the family-friendly Jardins-Lavigne neighborhood, close to schools, parks, and all amenities.
A rare opportunity combining comfort, quality, and revenue potential!
Addenda
This property stands out for its versatility and income potential.
The conforming parental suite in the basement features its own private entrance, kitchenette, spacious bedroom, and full bathroom, offering flexibility for extended family living or additional rental income.
The main floor provides bright open living areas, a modern kitchen with marble countertops, and a welcoming family space.
The converted 3rd-floor loft offers a flexible room perfect for a home office, playroom, or relaxation zone.
The landscaped backyard with patio is ideal for enjoying sunny days in a quiet environment.
Located in the family-friendly Jardins-Lavigne neighborhood, close to schools, parks, and all amenities.
A rare opportunity combining comfort, quality, and revenue potential!
Dimensions
23 P X 34 P
Construction year
2004
Windows
PVC
Foundation
Poured concrete
Siding
Brick, Vinyl
Basement
6 feet and over, Finished basement, Separate entrance
Window type
Sliding, Crank handle, French window
Roofing
Asphalt shingles
Building features
Dimensions
23 P X 34 P
Construction year
2004
Windows
PVC
Foundation
Poured concrete
Siding
Brick, Vinyl
Basement
6 feet and over, Finished basement, Separate entrance
Window type
Sliding, Crank handle, French window
Roofing
Asphalt shingles
Dimensions
49.2 P X 100 P
Land area
4924 SF
Driveway
Asphalt
Proximity
Daycare centre, Golf, Bicycle path, Elementary school, High school, Public transport
Parking
Outdoor
Topography
Flat
Land features
Dimensions
49.2 P X 100 P
Land area
4924 SF
Driveway
Asphalt
Proximity
Daycare centre, Golf, Bicycle path, Elementary school, High school, Public transport
Parking
Outdoor
Topography
Flat
| Rooms | Levels | Dimensions | Covering |
|---|---|---|---|
| Hallway | 1st level/Ground floor | 7.6x8.1 P | Ceramic tiles |
| Living room | 1st level/Ground floor | 14.1x13.8 P | Wood |
| Washroom | 1st level/Ground floor | 6.3x9.6 P | Ceramic tiles |
| Dining room | 1st level/Ground floor | 13.0x10.2 P | Ceramic tiles |
| Kitchen | 1st level/Ground floor | 13.0x12.6 P | Ceramic tiles |
| Bathroom | 2nd floor | 11.9x7.1 P | Ceramic tiles |
| Bedroom | 2nd floor | 9.11x10.1 P | Floating floor |
| Bedroom | 2nd floor | 11.7x10.9 P | Floating floor |
| Primary bedroom | 2nd floor | 12.10x21.11 P | Floating floor |
| Walk-in closet | 2nd floor | 5.5x6.11 P | Floating floor |
| Mezzanine | 3rd floor | 11.8x32.3 P | Wood |
| Living room | Basement | 20.11x14.1 P | PVC |
| Bathroom | Basement | 11.4x4.11 P | PVC |
| Bedroom | Basement | 11.1x11.9 P | PVC |
| Laundry room | Basement | 4.3x16.4 P | PVC |
Rooms details
| Rooms | Levels | Dimensions | Covering |
|---|---|---|---|
| Hallway | 1st level/Ground floor | 7.6x8.1 P | Ceramic tiles |
| Living room | 1st level/Ground floor | 14.1x13.8 P | Wood |
| Washroom | 1st level/Ground floor | 6.3x9.6 P | Ceramic tiles |
| Dining room | 1st level/Ground floor | 13.0x10.2 P | Ceramic tiles |
| Kitchen | 1st level/Ground floor | 13.0x12.6 P | Ceramic tiles |
| Bathroom | 2nd floor | 11.9x7.1 P | Ceramic tiles |
| Bedroom | 2nd floor | 9.11x10.1 P | Floating floor |
| Bedroom | 2nd floor | 11.7x10.9 P | Floating floor |
| Primary bedroom | 2nd floor | 12.10x21.11 P | Floating floor |
| Walk-in closet | 2nd floor | 5.5x6.11 P | Floating floor |
| Mezzanine | 3rd floor | 11.8x32.3 P | Wood |
| Living room | Basement | 20.11x14.1 P | PVC |
| Bathroom | Basement | 11.4x4.11 P | PVC |
| Bedroom | Basement | 11.1x11.9 P | PVC |
| Laundry room | Basement | 4.3x16.4 P | PVC |
Landscaping
Fenced
Heating system
Air circulation, Electric baseboard units
Water supply
Municipality
Heating energy
Electricity, Natural gas
Equipment available
Central vacuum cleaner system installation, Central air conditioning, Ventilation system
Hearth stove
Gaz fireplace
Rental appliances
Water heater
Sewage system
Municipal sewer
Zoning
Residential
Building features
Landscaping
Fenced
Heating system
Air circulation, Electric baseboard units
Water supply
Municipality
Heating energy
Electricity, Natural gas
Equipment available
Central vacuum cleaner system installation, Central air conditioning, Ventilation system
Hearth stove
Gaz fireplace
Rental appliances
Water heater
Sewage system
Municipal sewer
Zoning
Residential
Ali Saad

Abbas Saad

Carlos Avila

Financial details
Municipal evaluation (2025)
Land evaluation
192 800 $
Building evaluation
490 700 $
Total
683 500 $
Taxes
Municipal ((2025))
5 140 $
Scolar (2025)
469 $
Total
5 609 $
Inclusions & exclusions
Inclusions:
2 refrigerators, 2 stoves, 2 washers, 2 dryers, dishwasher on the main floor, furnace.Exclusions:
2 refrigerators, 2 stoves, 2 washers, 2 dryers, dishwasher on the main floor, furnace.
























