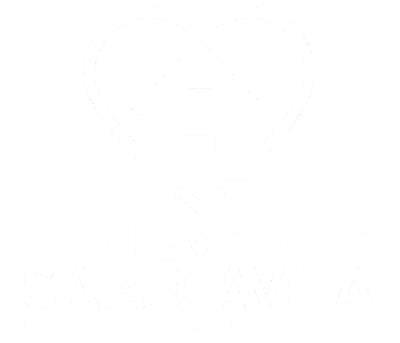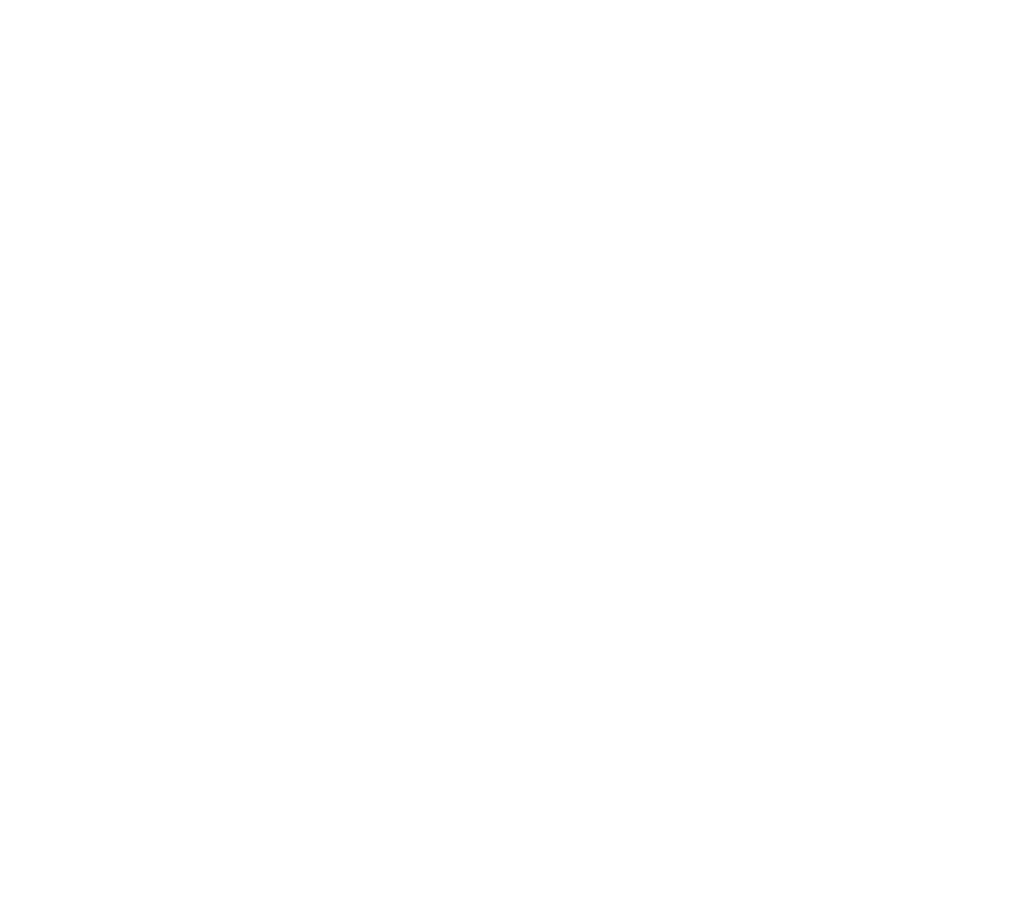



Sold
Two or more storey for sale - Gatineau (Hull)
84 Rue Bisson, Gatineau (Hull), J8Y 2X9
Charming 4-bedroom, 2-bathroom home ideally located in a peaceful neighborhood. The spacious main floor offers a bright living area, elegant dining room, and a large master bedroom for convenient single-level living. The kitchen features classic wood cabinetry, and the finished basement includes a second kitchen--perfect for extended family or entertaining. Enjoy the beautifully landscaped backyard with mature trees, gardens, and brick pathways. Well-maintained and full of character!
Property features
4 Bedrooms 1 Bathrooms 1 Washroom* Nearby *
- Saint-Jean Park
- University of Quebec in Outaouais
- Lac-des-Fées Elementary School
- Adult Education
- Allumettières Blvd.
- 5.5 km from downtown Ottawa
Addenda
* Nearby *
- Saint-Jean Park
- University of Quebec in Outaouais
- Lac-des-Fées Elementary School
- Adult Education
- Allumettières Blvd.
- 5.5 km from downtown Ottawa
Construction year
1955
Windows
PVC
Foundation
Concrete block
Siding
Brick
Roofing
Asphalt shingles
Building features
Construction year
1955
Windows
PVC
Foundation
Concrete block
Siding
Brick
Roofing
Asphalt shingles
Dimensions
58.3 P X 147.8 P
Land area
8450.7 SF
Driveway
Asphalt
Proximity
Highway, Daycare centre, Hospital, Park - green area, Bicycle path, Elementary school, High school, Public transport
Parking
Outdoor, Garage
Land features
Dimensions
58.3 P X 147.8 P
Land area
8450.7 SF
Driveway
Asphalt
Proximity
Highway, Daycare centre, Hospital, Park - green area, Bicycle path, Elementary school, High school, Public transport
Parking
Outdoor, Garage
| Rooms | Levels | Dimensions | Covering |
|---|---|---|---|
| Living room | 1st level/Ground floor | 12.11x20.0 P | Wood |
| Dining room | 1st level/Ground floor | 10.6x12.0 P | Wood |
| Kitchen | 1st level/Ground floor | 11.3x12.0 P | Ceramic tiles |
| Bathroom | 1st level/Ground floor | 8.2x12.0 P | Ceramic tiles |
| Primary bedroom | 1st level/Ground floor | 9.7x12.0 P | Parquetry |
| Bedroom | 2nd floor | 7.7x12.8 P | Parquetry |
| Bedroom | 2nd floor | 9.5x11.8 P | Parquetry |
| Bedroom | 2nd floor | 8.4x12.7 P | Parquetry |
| Family room | Basement | 15.4x11.5 P | Parquetry |
| Other | Basement | 11.3x10.4 P | Parquetry |
| Kitchen | Basement | 18.4x11.5 P | Ceramic tiles |
| Washroom | Basement | 4.7x3.6 P | Ceramic tiles |
| Laundry room | Basement | 8.5x11.7 P | Ceramic tiles |
Rooms details
| Rooms | Levels | Dimensions | Covering |
|---|---|---|---|
| Living room | 1st level/Ground floor | 12.11x20.0 P | Wood |
| Dining room | 1st level/Ground floor | 10.6x12.0 P | Wood |
| Kitchen | 1st level/Ground floor | 11.3x12.0 P | Ceramic tiles |
| Bathroom | 1st level/Ground floor | 8.2x12.0 P | Ceramic tiles |
| Primary bedroom | 1st level/Ground floor | 9.7x12.0 P | Parquetry |
| Bedroom | 2nd floor | 7.7x12.8 P | Parquetry |
| Bedroom | 2nd floor | 9.5x11.8 P | Parquetry |
| Bedroom | 2nd floor | 8.4x12.7 P | Parquetry |
| Family room | Basement | 15.4x11.5 P | Parquetry |
| Other | Basement | 11.3x10.4 P | Parquetry |
| Kitchen | Basement | 18.4x11.5 P | Ceramic tiles |
| Washroom | Basement | 4.7x3.6 P | Ceramic tiles |
| Laundry room | Basement | 8.5x11.7 P | Ceramic tiles |
Landscaping
Fenced
Cupboard
Wood
Heating system
Air circulation
Water supply
Municipality
Heating energy
Electricity
Garage
Detached
Sewage system
Municipal sewer
Zoning
Residential
Building features
Landscaping
Fenced
Cupboard
Wood
Heating system
Air circulation
Water supply
Municipality
Heating energy
Electricity
Garage
Detached
Sewage system
Municipal sewer
Zoning
Residential
Carlos Avila

Ali Saad

Abbas Saad

Financial details
Municipal evaluation (2025)
Land evaluation
348 500 $
Building evaluation
87 400 $
Total
435 900 $
Taxes
Municipal ((2025))
3 709 $
Scolar (2025)
318 $
Total
4 027 $
Inclusions & exclusions
Inclusions:
Poles, curtains, blinds, light fixtures, furnace, hot water tank, central A/CExclusions:
Poles, curtains, blinds, light fixtures, furnace, hot water tank, central A/C


























