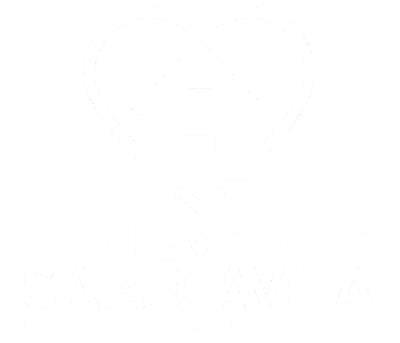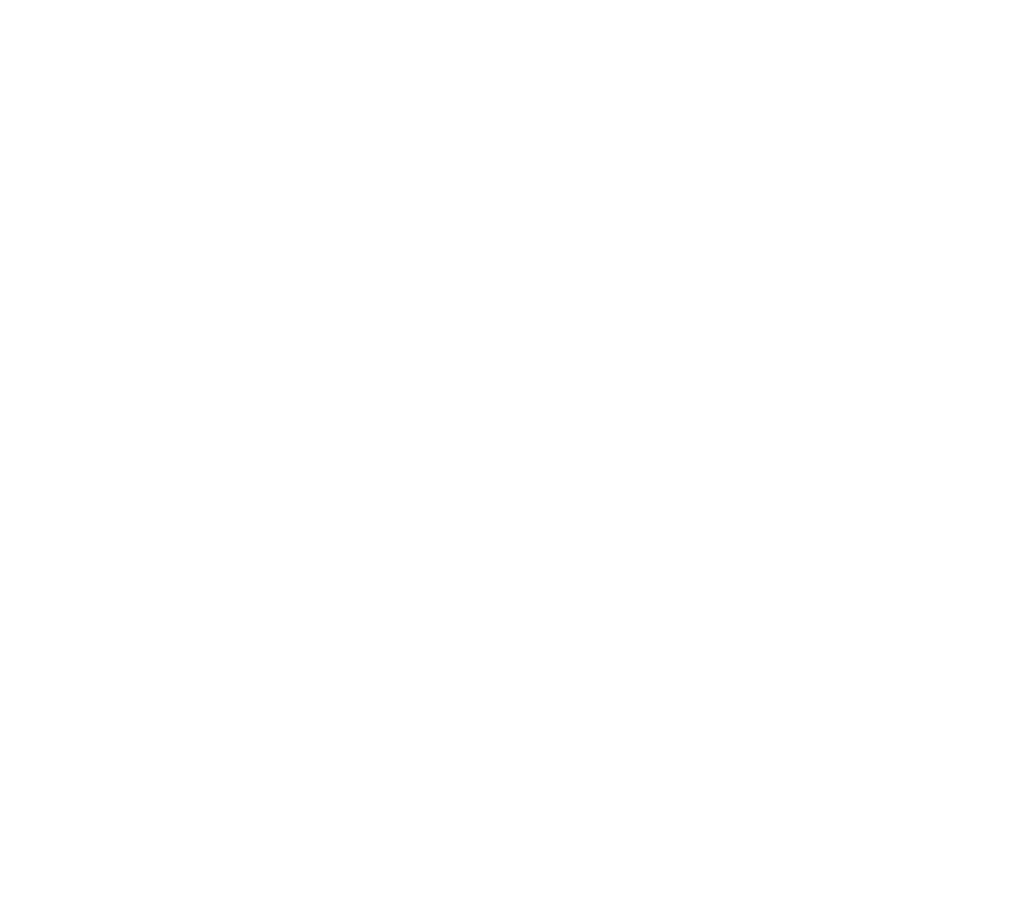



314 900$
NewApartment for sale - Gatineau (Gatineau)
63 Rue de Grondines, Gatineau (Gatineau), J8V 1Y9
Bright and spacious 2-bedroom condo located in a peaceful area of Gatineau. Enjoy an open living space with a cozy reading nook, and generous windows. Functional kitchen with stainless steel appliances, plenty of storage, and a dining area bathed in natural light. Wood and ceramic floors, wall-mounted heat pump, and 2 private balconies. Close to all services, parks, and public transportation. Includes: 1 indoor parking space and 2 outdoor parking spaces. Close to parks, services, and public transportation. A must-see!
Property features
2 Bedrooms 1 Bathrooms 0 WashroomNo data for this section
Addenda
No data for this section
Construction year
1987
Siding
Brick, Vinyl
Roofing
Asphalt shingles
Building features
Construction year
1987
Siding
Brick, Vinyl
Roofing
Asphalt shingles
Dimensions
156.7 P X 114 P
Land area
19595.7 SF
Driveway
Asphalt
Proximity
Highway, Golf, Hospital, Park - green area, Bicycle path, Elementary school, High school, Public transport
Parking
Outdoor, Garage
Land features
Dimensions
156.7 P X 114 P
Land area
19595.7 SF
Driveway
Asphalt
Proximity
Highway, Golf, Hospital, Park - green area, Bicycle path, Elementary school, High school, Public transport
Parking
Outdoor, Garage
| Rooms | Levels | Dimensions | Covering |
|---|---|---|---|
| Living room | 1st level/Ground floor | 20.3x13.6 P | Floating floor |
| Dining room | 1st level/Ground floor | 12.0x10.8 P | Floating floor |
| Home office | 1st level/Ground floor | 5.7x7.10 P | Floating floor |
| Kitchen | 1st level/Ground floor | 8.8x13.9 P | Flexible floor coverings |
| Bathroom | 1st level/Ground floor | 7.4x11.3 P | Ceramic tiles |
| Primary bedroom | 1st level/Ground floor | 11.3x15.2 P | Floating floor |
| Bedroom | 1st level/Ground floor | 10.6x11.8 P | Floating floor |
| Hallway | 1st level/Ground floor | 6.8x8.7 P | Ceramic tiles |
| Storage | 1st level/Ground floor | 7.3x5.0 P | Flexible floor coverings |
Rooms details
| Rooms | Levels | Dimensions | Covering |
|---|---|---|---|
| Living room | 1st level/Ground floor | 20.3x13.6 P | Floating floor |
| Dining room | 1st level/Ground floor | 12.0x10.8 P | Floating floor |
| Home office | 1st level/Ground floor | 5.7x7.10 P | Floating floor |
| Kitchen | 1st level/Ground floor | 8.8x13.9 P | Flexible floor coverings |
| Bathroom | 1st level/Ground floor | 7.4x11.3 P | Ceramic tiles |
| Primary bedroom | 1st level/Ground floor | 11.3x15.2 P | Floating floor |
| Bedroom | 1st level/Ground floor | 10.6x11.8 P | Floating floor |
| Hallway | 1st level/Ground floor | 6.8x8.7 P | Ceramic tiles |
| Storage | 1st level/Ground floor | 7.3x5.0 P | Flexible floor coverings |
Heating system
Electric baseboard units
Water supply
Municipality
Heating energy
Electricity
Hearth stove
Wood fireplace
Sewage system
Municipal sewer
Zoning
Residential
Building features
Heating system
Electric baseboard units
Water supply
Municipality
Heating energy
Electricity
Hearth stove
Wood fireplace
Sewage system
Municipal sewer
Zoning
Residential
Financial details
Municipal evaluation (2025)
Land evaluation
63 000 $
Building evaluation
206 600 $
Total
269 600 $
Taxes
Municipal ((2025))
2 157 $
Scolar (2025)
162 $
Total
2 319 $
Annual costs
Condominium fees
4 704 $
Total
4 704 $
Inclusions & exclusions
Inclusions:
Refrigerator, stove (one element of the hob does not work), dishwasher.Exclusions:
Refrigerator, stove (one element of the hob does not work), dishwasher.



































