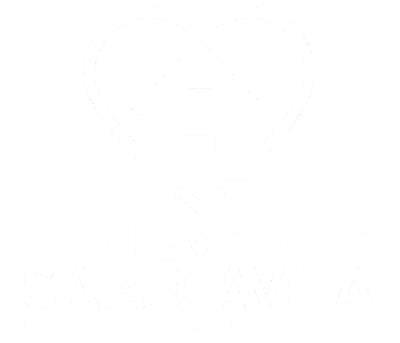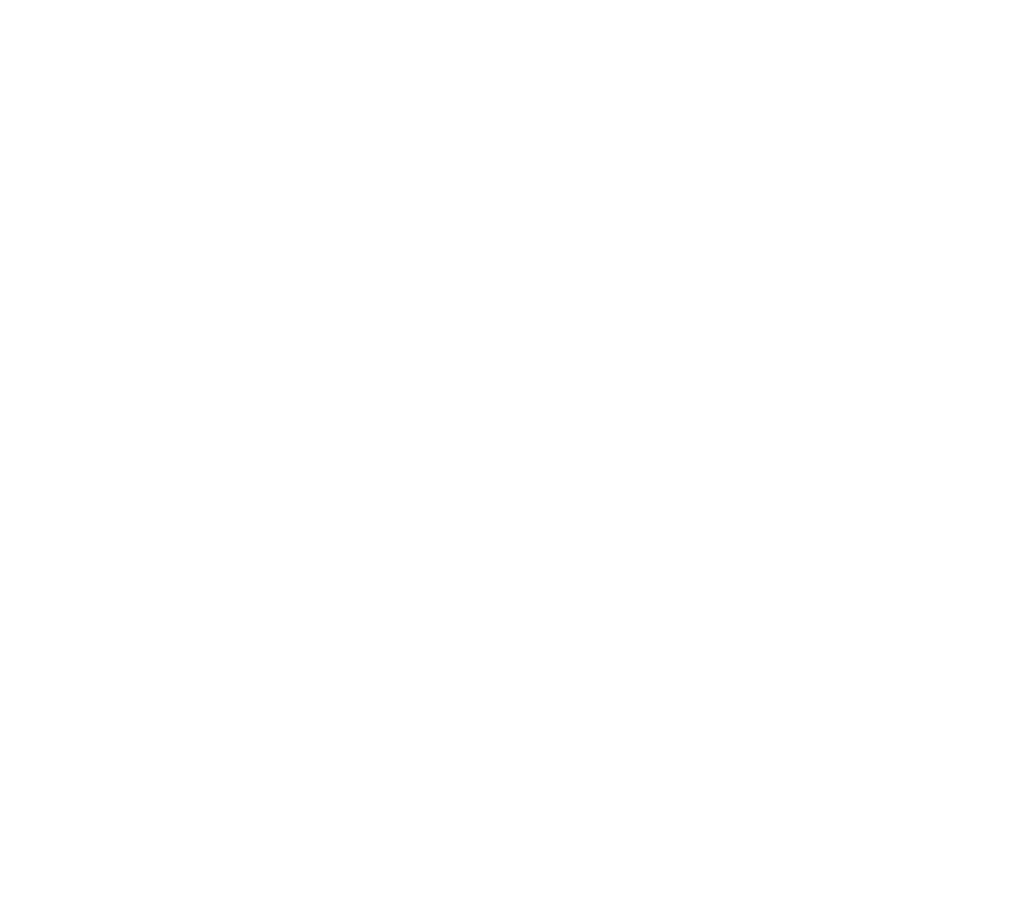



2 250 000$+TPS/TVQ
Commercial building/Office for sale - Gatineau (Hull)
226 - 228 Rue Papineau, Gatineau (Hull), J8X 1W6
This real estate offering located at 226-228 Papineau Street includes a commercial building with heritage charm, paired with a large 6,536 sq. ft. lot at 0 Boulevard Maisonneuve. Positioned in a thriving area just minutes from downtown Ottawa, this site represents a rare opportunity for the development of a high-value residential or mixed-use project. Benefiting from a prime location with easy access to major roadways and public transit, the property is ideally suited for the construction of a multi-residential building. The current zoning allows for optimal densification.
Prime Location in Downtown Hull.
The LESSEE will leave on April 30, 2025. The building will be vacant as of May 1, 2025.
Boulevard Maisonneuve sees traffic of over 29,000 vehicles per day.
Zoning: CO-08-091 (H, CFI, CMI, P2) - 4 to 10 storeys permitted, minimum 2 units per building.
Major multi-residential development potential with the acquisition of adjacent lots: - Vacant lot at 225 Papineau Street - Duplex at 141-143 Champlain Street - Fourplex at 135-137 Champlain Street
The building was extended in 1995.
Sale without legal warranty of quality.
Addenda
Prime Location in Downtown Hull.
The LESSEE will leave on April 30, 2025. The building will be vacant as of May 1, 2025.
Boulevard Maisonneuve sees traffic of over 29,000 vehicles per day.
Zoning: CO-08-091 (H, CFI, CMI, P2) - 4 to 10 storeys permitted, minimum 2 units per building.
Major multi-residential development potential with the acquisition of adjacent lots: - Vacant lot at 225 Papineau Street - Duplex at 141-143 Champlain Street - Fourplex at 135-137 Champlain Street
The building was extended in 1995.
Sale without legal warranty of quality.
Dimensions
10.16 M X 11.5 M
Construction year
1910
Foundation
Poured concrete, Stone
Kind of commerce
Office
Siding
Brick
Roofing
Asphalt shingles
Building features
Dimensions
10.16 M X 11.5 M
Construction year
1910
Foundation
Poured concrete, Stone
Kind of commerce
Office
Siding
Brick
Roofing
Asphalt shingles
Dimensions
40.24 M X 30.18 M
Land area
1214 SM
Driveway
Asphalt
Distinctive features
Street corner
Proximity
Highway, Public transport
Parking
Outdoor
Type of business/Industry
Service
Land features
Dimensions
40.24 M X 30.18 M
Land area
1214 SM
Driveway
Asphalt
Distinctive features
Street corner
Proximity
Highway, Public transport
Parking
Outdoor
Type of business/Industry
Service
Heating system
Space heating baseboards, Electric baseboard units
Water supply
Municipality
Heating energy
Electricity
Equipment available
Ventilation system, Sign
Sewage system
Municipal sewer
Zoning
Commercial, Residential
Building features
Heating system
Space heating baseboards, Electric baseboard units
Water supply
Municipality
Heating energy
Electricity
Equipment available
Ventilation system, Sign
Sewage system
Municipal sewer
Zoning
Commercial, Residential
Financial details
Municipal evaluation (2022)
Land evaluation
1 548 000 $
Building evaluation
325 400 $
Total
1 873 400 $
Taxes
Municipal ((2025))
47 795 $
Scolar (2025)
1 244 $
Total
49 039 $
Inclusions & exclusions
Inclusions:
Any device enabling the proper functioning of the BUILDING and any furniture or household appliances included in the leases.Exclusions:
Any device enabling the proper functioning of the BUILDING and any furniture or household appliances included in the leases.














