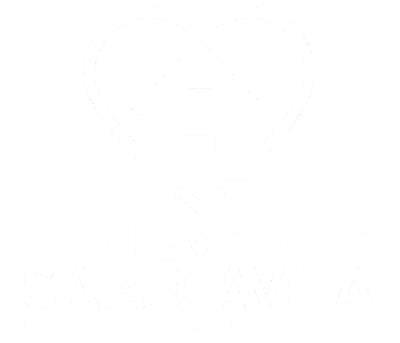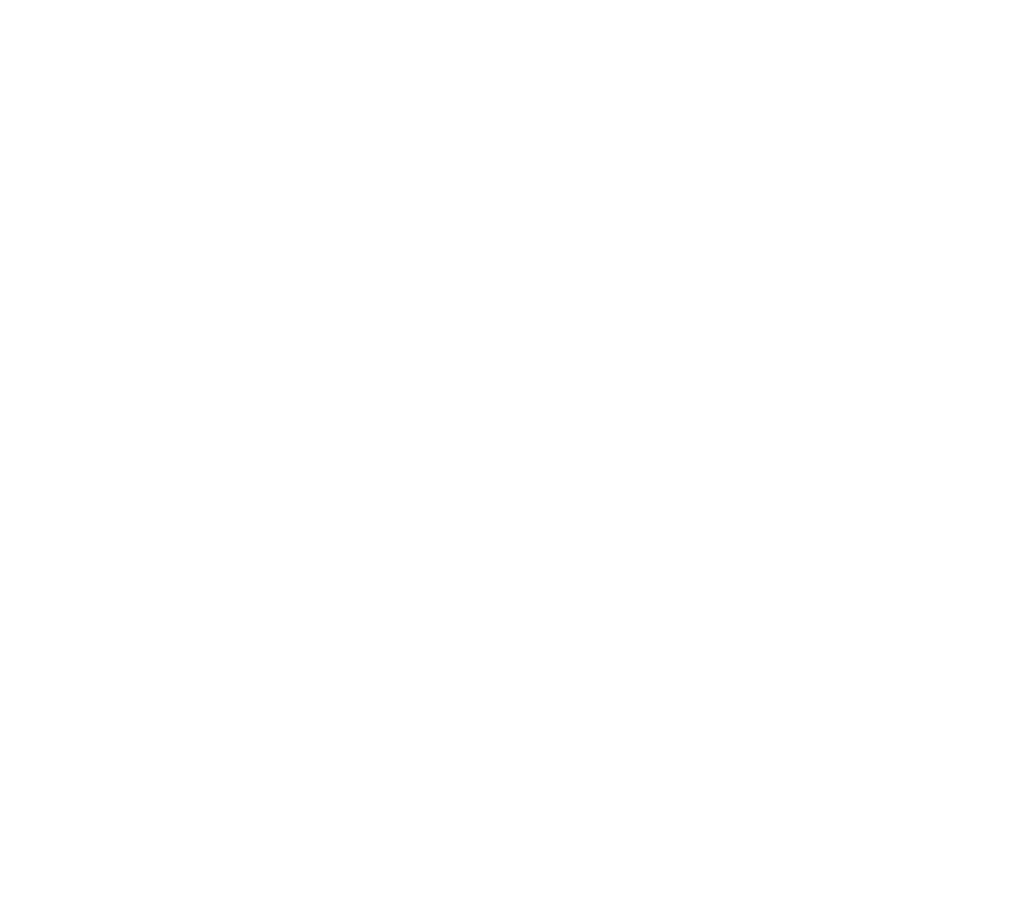



565 000$
Two or more storey for sale - Gatineau (Aylmer)
39 Rue du Glenbow, Gatineau (Aylmer), J9J 0Z2
Charming townhouse of over 1,500 sq. ft., featuring 2 bedrooms and an office, perfect for comfort and functionality. The primary bedroom includes an ensuite bathroom with double vanity, separate shower, and a large built-in closet. The main floor offers an inviting open-concept layout, complete with a garage and fully finished basement. The fenced backyard is designed with concrete pavers, creating a private, low-maintenance space. A perfect home for practical and stylish living! Available immediately
Property features
3 Bedrooms 2 Bathrooms 1 Washroom- Available immediately
- Superb townhouse in the sought-after Plateau area
- Close to several schools and within walking distance of all services
- Close to the Agora complex with several local businesses (restaurants, boutiques, grocery stores and services)
- Superb all-white kitchen
- Open concept
- Hardwood floors and stairs on the ground floor and upstairs
- Unique closet
- Fully finished basement
- Great natural light
- Fully fenced backyard
Addenda
- Available immediately
- Superb townhouse in the sought-after Plateau area
- Close to several schools and within walking distance of all services
- Close to the Agora complex with several local businesses (restaurants, boutiques, grocery stores and services)
- Superb all-white kitchen
- Open concept
- Hardwood floors and stairs on the ground floor and upstairs
- Unique closet
- Fully finished basement
- Great natural light
- Fully fenced backyard
Dimensions
19.8 P X 44.7 P
Construction year
2011
Windows
PVC
Foundation
Poured concrete
Siding
Brick, Stone, Vinyl
Basement
6 feet and over, Finished basement
Window type
Crank handle
Roofing
Asphalt shingles
Building features
Dimensions
19.8 P X 44.7 P
Construction year
2011
Windows
PVC
Foundation
Poured concrete
Siding
Brick, Stone, Vinyl
Basement
6 feet and over, Finished basement
Window type
Crank handle
Roofing
Asphalt shingles
Dimensions
19.8 P X 98.4 P
Land area
1944 SF
Driveway
Asphalt
Proximity
Highway, Daycare centre, Hospital, Park - green area, Bicycle path, Elementary school, High school, Public transport
Parking
Outdoor, Garage
Topography
Flat
Land features
Dimensions
19.8 P X 98.4 P
Land area
1944 SF
Driveway
Asphalt
Proximity
Highway, Daycare centre, Hospital, Park - green area, Bicycle path, Elementary school, High school, Public transport
Parking
Outdoor, Garage
Topography
Flat
| Rooms | Levels | Dimensions | Covering |
|---|---|---|---|
| Hallway | 1st level/Ground floor | 5.0x5.0 P | Ceramic tiles |
| Kitchen | 1st level/Ground floor | 11.0x10.0 P | Ceramic tiles |
| Living room | 1st level/Ground floor | 18.0x11.0 P | Wood |
| Washroom | 1st level/Ground floor | 5.6x3.0 P | Ceramic tiles |
| Primary bedroom | 2nd floor | 16.2x12.5 P | Wood |
| Bathroom | 2nd floor | 9.6x7.10 P | Ceramic tiles |
| Bedroom | 2nd floor | 12.5x9.6 P | Wood |
| Bathroom | 2nd floor | 9.4x4.10 P | Ceramic tiles |
| Bedroom | 2nd floor | 14.4x8.9 P | Wood |
Rooms details
| Rooms | Levels | Dimensions | Covering |
|---|---|---|---|
| Hallway | 1st level/Ground floor | 5.0x5.0 P | Ceramic tiles |
| Kitchen | 1st level/Ground floor | 11.0x10.0 P | Ceramic tiles |
| Living room | 1st level/Ground floor | 18.0x11.0 P | Wood |
| Washroom | 1st level/Ground floor | 5.6x3.0 P | Ceramic tiles |
| Primary bedroom | 2nd floor | 16.2x12.5 P | Wood |
| Bathroom | 2nd floor | 9.6x7.10 P | Ceramic tiles |
| Bedroom | 2nd floor | 12.5x9.6 P | Wood |
| Bathroom | 2nd floor | 9.4x4.10 P | Ceramic tiles |
| Bedroom | 2nd floor | 14.4x8.9 P | Wood |
Landscaping
Fenced, Landscape
Heating system
Air circulation
Water supply
Municipality
Heating energy
Natural gas
Hearth stove
Gaz fireplace
Garage
Fitted, Single width
Rental appliances
Heating appliances, Water heater
Bathroom / Washroom
Adjoining to primary bedroom, Seperate shower
Sewage system
Municipal sewer
Zoning
Residential
Building features
Landscaping
Fenced, Landscape
Heating system
Air circulation
Water supply
Municipality
Heating energy
Natural gas
Hearth stove
Gaz fireplace
Garage
Fitted, Single width
Rental appliances
Heating appliances, Water heater
Bathroom / Washroom
Adjoining to primary bedroom, Seperate shower
Sewage system
Municipal sewer
Zoning
Residential
Ali Saad

Carlos Avila

Abbas Saad

Financial details
Municipal evaluation (2024)
Land evaluation
119 300 $
Building evaluation
423 800 $
Total
543 100 $
Taxes
Municipal ((2024))
4 122 $
Scolar (2024)
327 $
Total
4 449 $
Inclusions & exclusions
Inclusions:
Refrigerator, washer, dryer, dishwasher, stove, furnace, water heater.Exclusions:
Refrigerator, washer, dryer, dishwasher, stove, furnace, water heater.


































