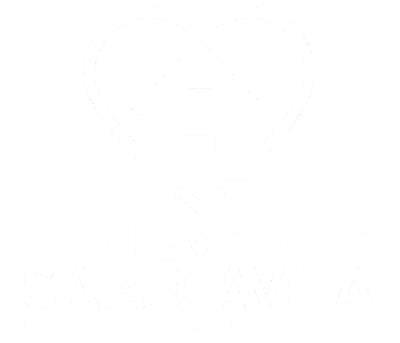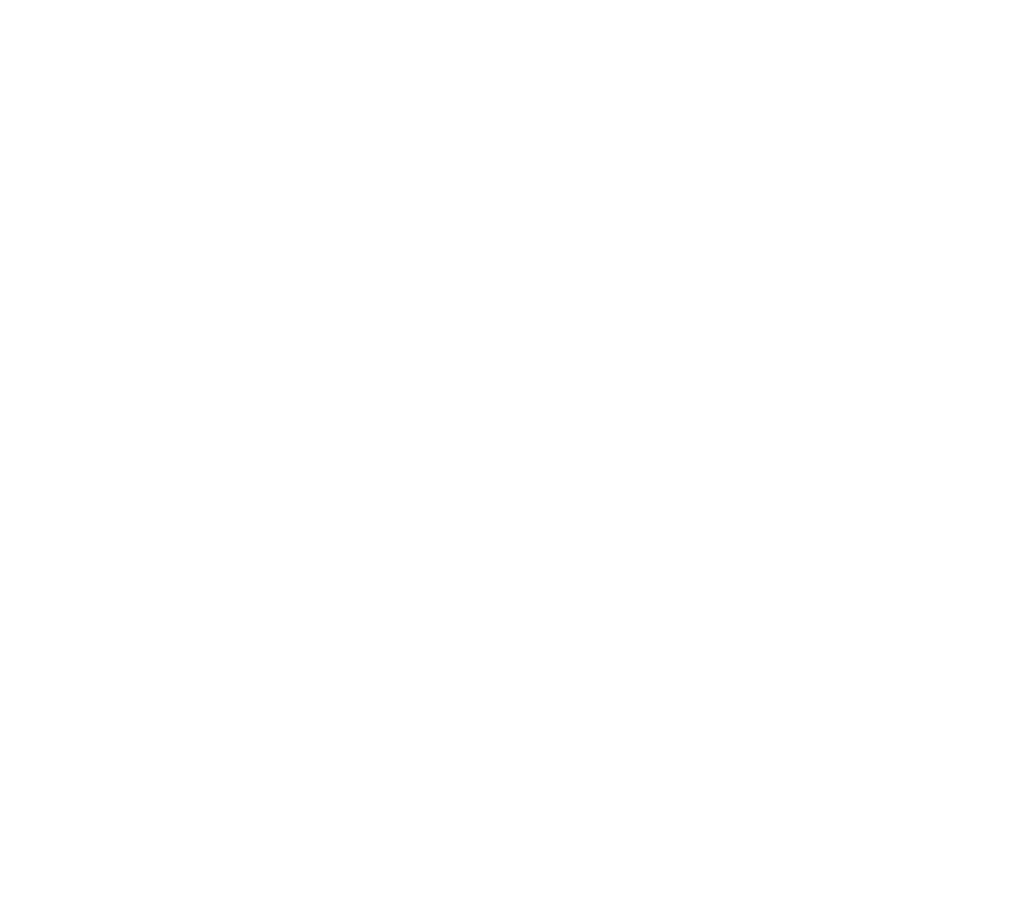



669 900$
Two or more storey for sale - Gatineau (Gatineau)
1101 Boul. Lorrain, Gatineau (Gatineau), J8R 3E8
Spacious and move-in ready, this vacant 4-bedroom home offers 1.5 bathrooms. At the heart of the home is a large, functional kitchen featuring a walk-in pantry, a central island, and stainless steel appliances, opening onto a bright dining area with patio doors leading to an oversized, fenced backyard. Enjoy a cozy living room with a gas fireplace, as well as a large loft, perfect for a home office or family room. Conveniently located near the highway and all amenities. A must-see!
Property features
4 Bedrooms 1 Bathrooms 1 Washroom* Nearby *
- Roberval Park
- Grocery Store
- Gas Station
- Pharmacy
- Highway 50
- Belles-Rives School
Addenda
* Nearby *
- Roberval Park
- Grocery Store
- Gas Station
- Pharmacy
- Highway 50
- Belles-Rives School
Construction year
2009
Windows
PVC
Foundation
Poured concrete
Siding
Stone, Vinyl
Basement
6 feet and over, Finished basement
Window type
Sliding, Crank handle
Roofing
Asphalt shingles
Building features
Construction year
2009
Windows
PVC
Foundation
Poured concrete
Siding
Stone, Vinyl
Basement
6 feet and over, Finished basement
Window type
Sliding, Crank handle
Roofing
Asphalt shingles
Dimensions
66.7 P X 132 P
Land area
8830.7 SF
Land features
Dimensions
66.7 P X 132 P
Land area
8830.7 SF
| Rooms | Levels | Dimensions | Covering |
|---|---|---|---|
| Hallway | 1st level/Ground floor | 8.8x8.8 P | Ceramic tiles |
| Living room | 1st level/Ground floor | 13.1x15.10 P | Wood |
| Kitchen | 1st level/Ground floor | 11.2x11.0 P | Ceramic tiles |
| Dining room | 1st level/Ground floor | 11.10x17.0 P | Ceramic tiles |
| Washroom | 1st level/Ground floor | 5.2x5.10 P | Ceramic tiles |
| Primary bedroom | 2nd floor | 12.0x14.2 P | Wood |
| Bedroom | 2nd floor | 10.0x11.11 P | Wood |
| Bedroom | 2nd floor | 10.3x11.2 P | Wood |
| Bathroom | 2nd floor | 10.7x14.0 P | Ceramic tiles |
| Bedroom | Basement | 13.0x13.3 P | N.A. |
| Family room | Basement | 16.4x21.6 P | N.A. |
| Other | Basement | 6.0x5.9 P | N.A. |
| Laundry room | Basement | 9.1x8.3 P | N.A. |
Rooms details
| Rooms | Levels | Dimensions | Covering |
|---|---|---|---|
| Hallway | 1st level/Ground floor | 8.8x8.8 P | Ceramic tiles |
| Living room | 1st level/Ground floor | 13.1x15.10 P | Wood |
| Kitchen | 1st level/Ground floor | 11.2x11.0 P | Ceramic tiles |
| Dining room | 1st level/Ground floor | 11.10x17.0 P | Ceramic tiles |
| Washroom | 1st level/Ground floor | 5.2x5.10 P | Ceramic tiles |
| Primary bedroom | 2nd floor | 12.0x14.2 P | Wood |
| Bedroom | 2nd floor | 10.0x11.11 P | Wood |
| Bedroom | 2nd floor | 10.3x11.2 P | Wood |
| Bathroom | 2nd floor | 10.7x14.0 P | Ceramic tiles |
| Bedroom | Basement | 13.0x13.3 P | N.A. |
| Family room | Basement | 16.4x21.6 P | N.A. |
| Other | Basement | 6.0x5.9 P | N.A. |
| Laundry room | Basement | 9.1x8.3 P | N.A. |
Heating system
Air circulation
Water supply
Municipality
Heating energy
Electricity, Natural gas
Hearth stove
Gaz fireplace
Rental appliances
Heating appliances, Water heater
Sewage system
Municipal sewer
Zoning
Residential
Building features
Heating system
Air circulation
Water supply
Municipality
Heating energy
Electricity, Natural gas
Hearth stove
Gaz fireplace
Rental appliances
Heating appliances, Water heater
Sewage system
Municipal sewer
Zoning
Residential
Cédric De Sousa Vieira

Carlos Avila

Ali Saad

Abbas Saad

Financial details
Municipal evaluation (2025)
Land evaluation
173 200 $
Building evaluation
465 700 $
Total
638 900 $
Taxes
Municipal ((2025))
4 801 $
Scolar (2025)
394 $
Total
5 195 $
Inclusions & exclusions
Inclusions:
Stove, refrigerator, dishwasher, microwave, washer, dryer, curtains, rods, blinds, sump pump.Exclusions:
Stove, refrigerator, dishwasher, microwave, washer, dryer, curtains, rods, blinds, sump pump.





























