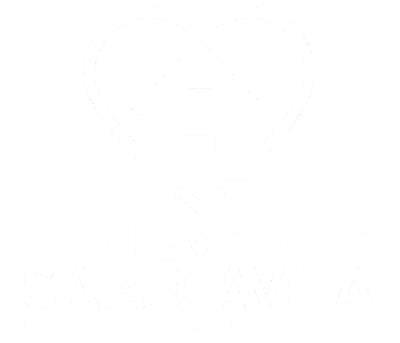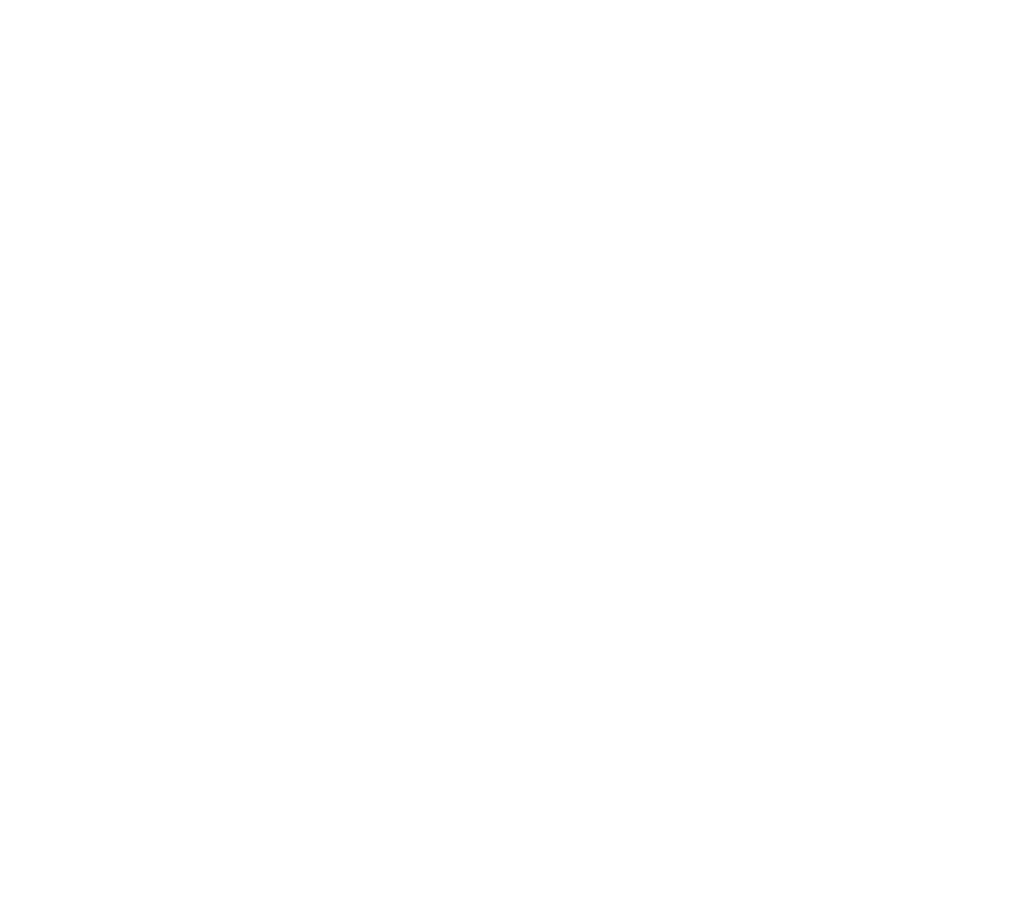



309 900$
Apartment for sale - Gatineau (Aylmer)
23 Rue Arthur-Graveline, Gatineau (Aylmer), J9J 0X8
Top-floor 2-bedroom condo in the heart of Aylmer! Bright and inviting unit featuring an open-concept living space, corner electric fireplace, and large patio doors leading to a private balcony with unobstructed views. Kitchen offers ample cabinetry and a ceramic backsplash. The spacious master bedroom includes a walk-in closet. Modern bathroom with separate shower and convenient in-unit laundry. Includes 1 exterior parking space and 1 outdoor storage locker. Ideally located near schools, shops, and public transit.
Property features
2 Bedrooms 1 Bathrooms 0 WashroomNo data for this section
Addenda
No data for this section
Dimensions
115.6 P X 72.3 P
Construction year
2012
Windows
PVC
Siding
Brick, Vinyl
Window type
Crank handle, French window
Building features
Dimensions
115.6 P X 72.3 P
Construction year
2012
Windows
PVC
Siding
Brick, Vinyl
Window type
Crank handle, French window
Dimensions
248.6 P X 236.3 P
Land area
43514.1 SF
Proximity
Highway, Daycare centre, Golf, Park - green area, Bicycle path, Elementary school, High school, Public transport
Parking
Outdoor
Land features
Dimensions
248.6 P X 236.3 P
Land area
43514.1 SF
Proximity
Highway, Daycare centre, Golf, Park - green area, Bicycle path, Elementary school, High school, Public transport
Parking
Outdoor
| Rooms | Levels | Dimensions | Covering |
|---|---|---|---|
| Living room | 1st level/Ground floor | 16.3x12.4 P | Floating floor |
| Dining room | 1st level/Ground floor | 10.5x9.3 P | Floating floor |
| Kitchen | 1st level/Ground floor | 10.5x9.3 P | Ceramic tiles |
| Bathroom | 1st level/Ground floor | 10.7x8.7 P | Ceramic tiles |
| Primary bedroom | 1st level/Ground floor | 14.1x10.11 P | Floating floor |
| Walk-in closet | 1st level/Ground floor | 8.7x6.6 P | Floating floor |
| Bedroom | 1st level/Ground floor | 11.8x9.5 P | Floating floor |
Rooms details
| Rooms | Levels | Dimensions | Covering |
|---|---|---|---|
| Living room | 1st level/Ground floor | 16.3x12.4 P | Floating floor |
| Dining room | 1st level/Ground floor | 10.5x9.3 P | Floating floor |
| Kitchen | 1st level/Ground floor | 10.5x9.3 P | Ceramic tiles |
| Bathroom | 1st level/Ground floor | 10.7x8.7 P | Ceramic tiles |
| Primary bedroom | 1st level/Ground floor | 14.1x10.11 P | Floating floor |
| Walk-in closet | 1st level/Ground floor | 8.7x6.6 P | Floating floor |
| Bedroom | 1st level/Ground floor | 11.8x9.5 P | Floating floor |
Cupboard
Melamine
Heating system
Electric baseboard units
Water supply
Municipality
Heating energy
Electricity
Equipment available
Wall-mounted air conditioning, Ventilation system
Sewage system
Municipal sewer
Zoning
Residential
Building features
Cupboard
Melamine
Heating system
Electric baseboard units
Water supply
Municipality
Heating energy
Electricity
Equipment available
Wall-mounted air conditioning, Ventilation system
Sewage system
Municipal sewer
Zoning
Residential
Ali Saad

Carlos Avila

Abbas Saad

Financial details
Municipal evaluation (2025)
Land evaluation
70 000 $
Building evaluation
240 800 $
Total
310 800 $
Taxes
Municipal ((2025))
2 627 $
Scolar (2025)
209 $
Total
2 836 $
Annual costs
Condominium fees
4 308 $
Total
4 308 $
Inclusions & exclusions
Inclusions:
Air exchanger, wall-mounted air conditioner, water heater, electric fireplace.Exclusions:
Air exchanger, wall-mounted air conditioner, water heater, electric fireplace.





















