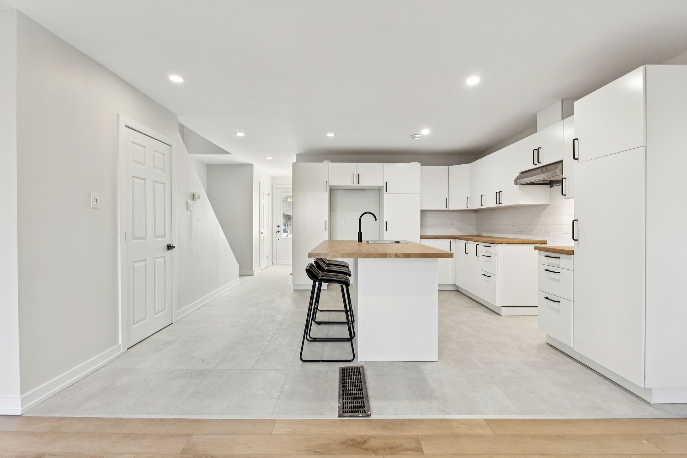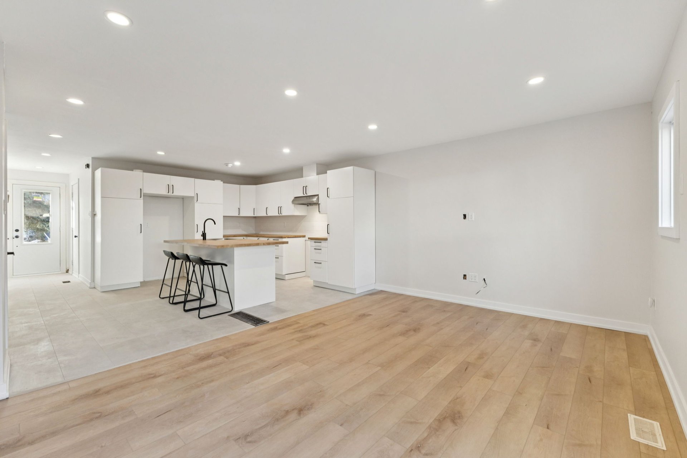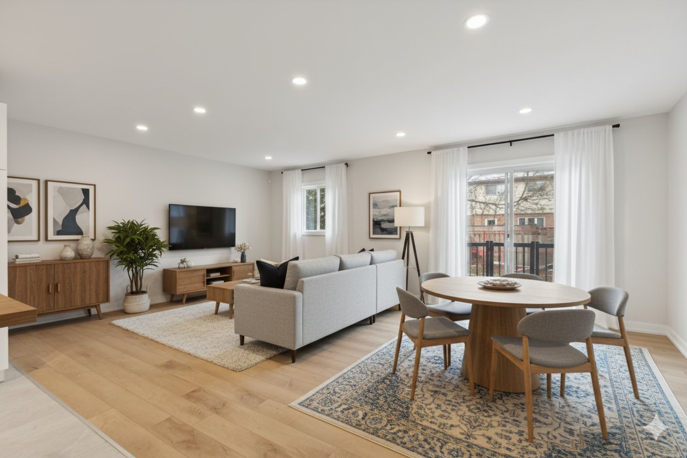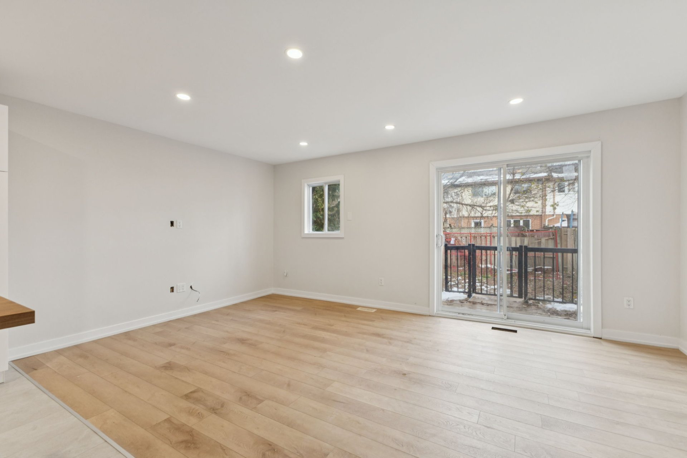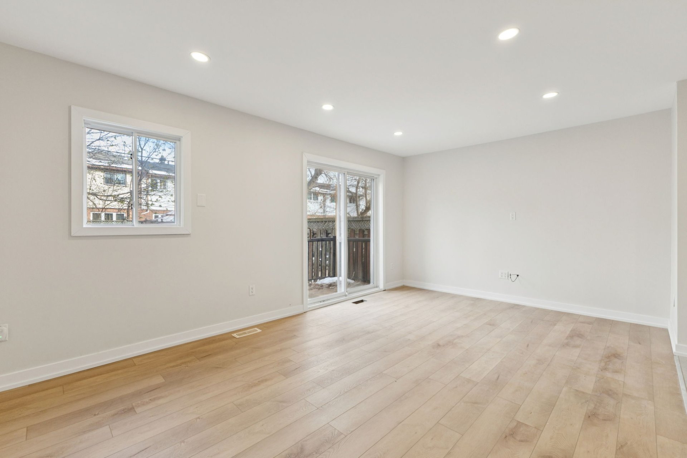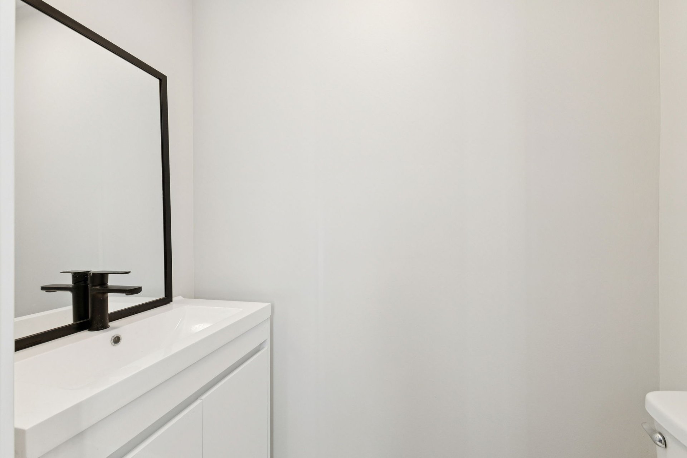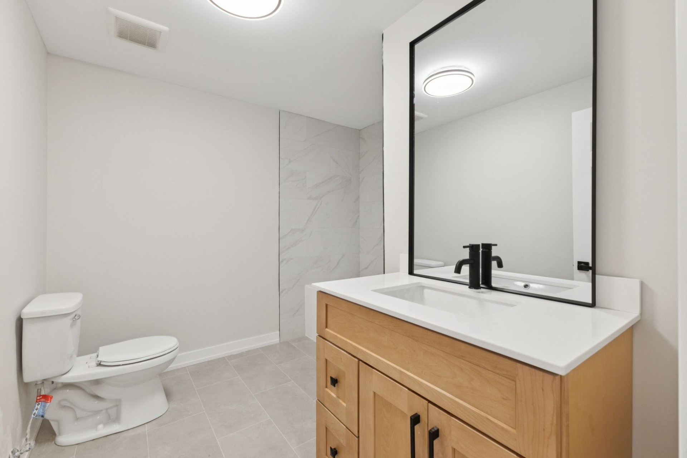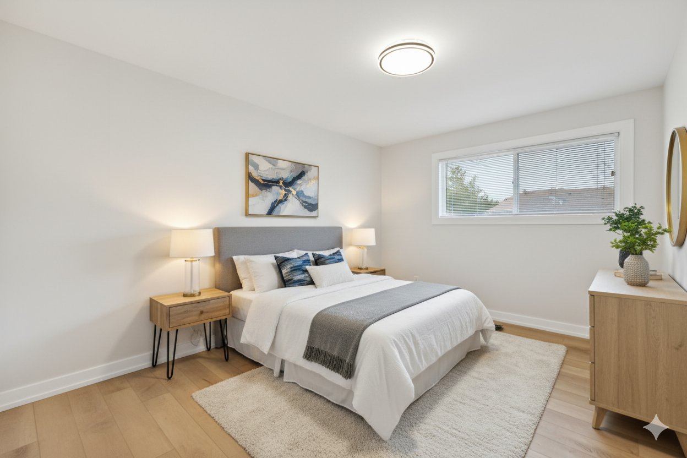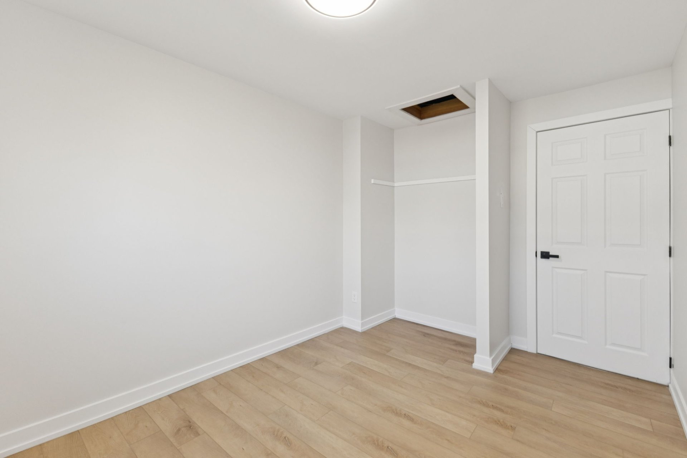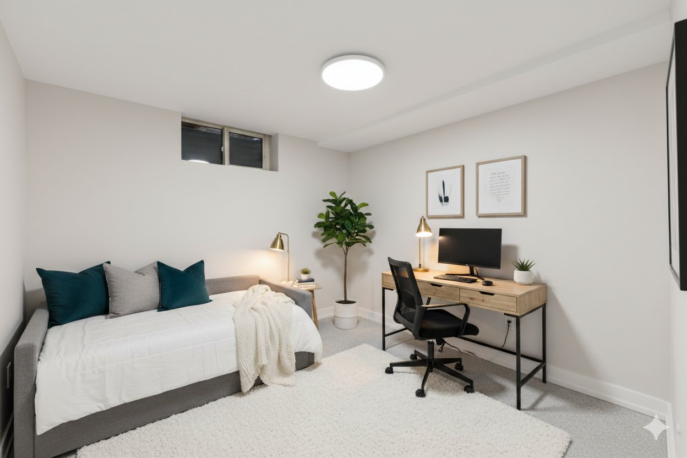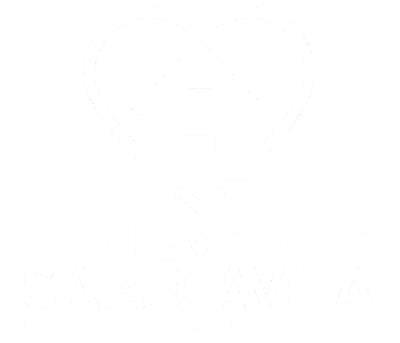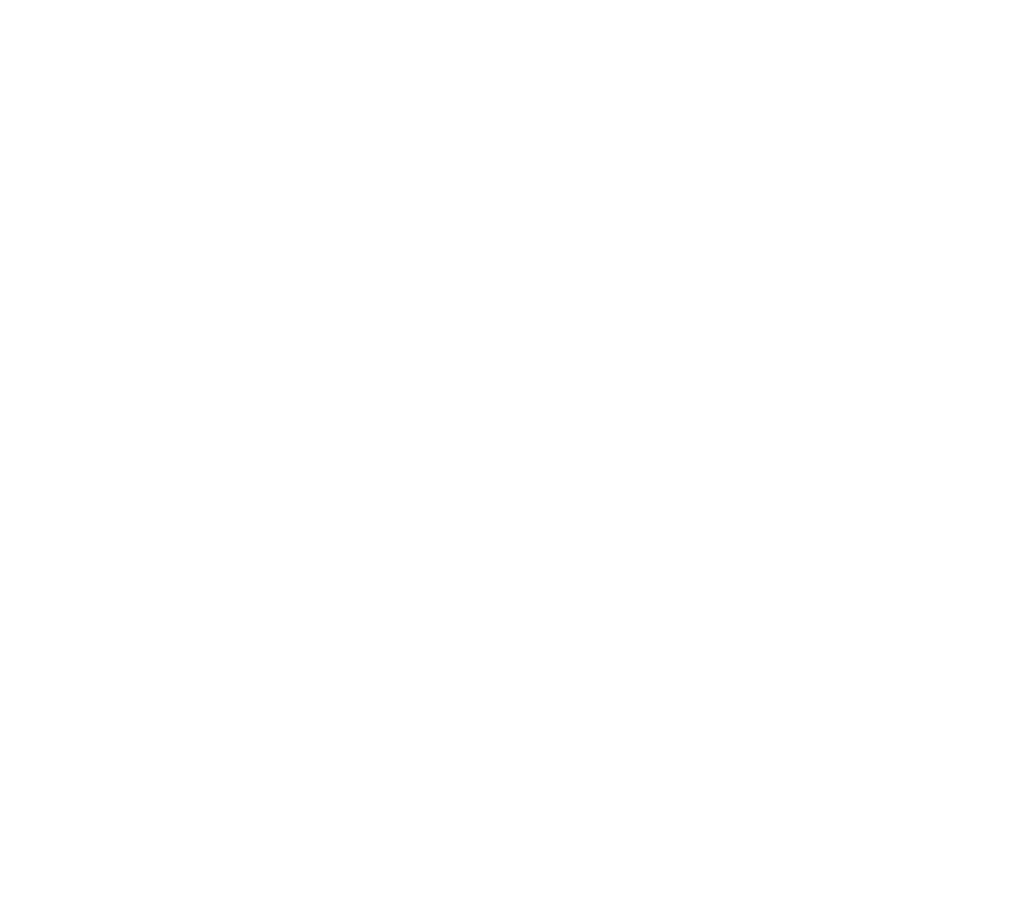
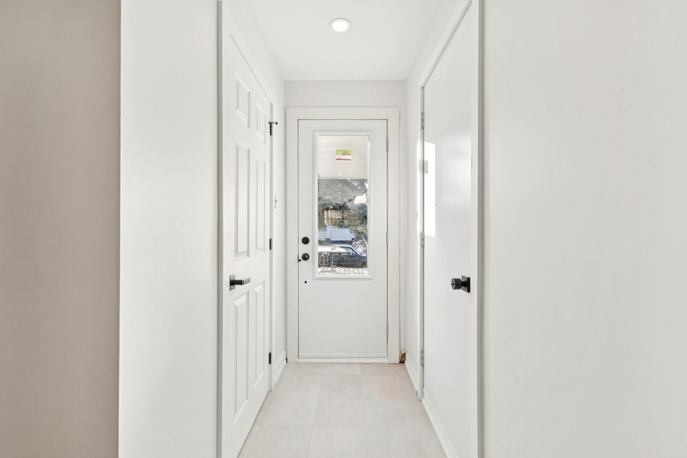


414 900$
NewTwo or more storey for sale - Gatineau (Aylmer)
46 Rue Conroy, Gatineau (Aylmer), J9H 5L5
Welcome to this absolutely turnkey 3+1 bedroom, 2.5-bathroom townhouse, showcasing a complete, high-quality renovation from top to bottom. Every detail has been meticulously updated, offering you a virtually brand new home with the convenience of an attached garage. Perfect for discerning buyers seeking modern style and peace of mind! Vacant
Property features
4 Bedrooms 1 Bathrooms 1 WashroomKey Features of the Renovation:
Brand New Flooring Throughout: Experience seamless, stylish living with all-new floor coverings, providing a modern, consistent look.
Gourmet Chef's Kitchen (All New): Featuring pristine white cabinetry, quality countertops, and a functional layout perfect for cooking and entertaining.
Fully Updated Bathrooms (2.5): Enjoy the luxury of 2 brand-new full bathroom and a chic powder room, boasting contemporary fixtures, vanities, and tiling.
Updated Mechanicals: Major system updates including a replaced electrical panel, updated electricity and plumbing, and a new furnace ensure worry-free ownership for years to come.
Modern Aesthetics: Replaced moldings, new interior doors, and new light fixtures elevate the entire home's look and feel.
Fresh & Bright: A complete, professional paint job throughout provides a crisp, clean canvas ready for your personal touch.
Curb Appeal & Security: New exterior door offers enhanced style and efficiency.
Refreshed Details: Fully renovated staircases add a touch of elegance and quality craftsmanship.
Addenda
Key Features of the Renovation:
Brand New Flooring Throughout: Experience seamless, stylish living with all-new floor coverings, providing a modern, consistent look.
Gourmet Chef's Kitchen (All New): Featuring pristine white cabinetry, quality countertops, and a functional layout perfect for cooking and entertaining.
Fully Updated Bathrooms (2.5): Enjoy the luxury of 2 brand-new full bathroom and a chic powder room, boasting contemporary fixtures, vanities, and tiling.
Updated Mechanicals: Major system updates including a replaced electrical panel, updated electricity and plumbing, and a new furnace ensure worry-free ownership for years to come.
Modern Aesthetics: Replaced moldings, new interior doors, and new light fixtures elevate the entire home's look and feel.
Fresh & Bright: A complete, professional paint job throughout provides a crisp, clean canvas ready for your personal touch.
Curb Appeal & Security: New exterior door offers enhanced style and efficiency.
Refreshed Details: Fully renovated staircases add a touch of elegance and quality craftsmanship.
Construction year
1976
Windows
PVC
Foundation
Poured concrete
Siding
Brick, Vinyl
Basement
6 feet and over, Finished basement
Window type
Sliding, Crank handle, French window
Roofing
Asphalt shingles
Building features
Construction year
1976
Windows
PVC
Foundation
Poured concrete
Siding
Brick, Vinyl
Basement
6 feet and over, Finished basement
Window type
Sliding, Crank handle, French window
Roofing
Asphalt shingles
Dimensions
19 P X 104.9 P
Land area
1994.5 SF
Driveway
Asphalt
Proximity
Daycare centre, Golf, Park - green area, Bicycle path, Elementary school, High school, Public transport
Parking
Outdoor, Garage
Topography
Flat
Land features
Dimensions
19 P X 104.9 P
Land area
1994.5 SF
Driveway
Asphalt
Proximity
Daycare centre, Golf, Park - green area, Bicycle path, Elementary school, High school, Public transport
Parking
Outdoor, Garage
Topography
Flat
| Rooms | Levels | Dimensions | Covering |
|---|---|---|---|
| Hallway | 1st level/Ground floor | 6.2x3.5 P | Ceramic tiles |
| Washroom | 1st level/Ground floor | 3.0x5.8 P | Ceramic tiles |
| Kitchen | 1st level/Ground floor | 13.6x10.4 P | Ceramic tiles |
| Dining room | 1st level/Ground floor | 8.0x11.2 P | Floating floor |
| Living room | 1st level/Ground floor | 9.8x11.5 P | Floating floor |
| Primary bedroom | 2nd floor | 13.0x16.0 P | Floating floor |
| Walk-in closet | 2nd floor | 2.0x9.3 P | Floating floor |
| Bathroom | 2nd floor | 9.0x8.8 P | Ceramic tiles |
| Bedroom | 2nd floor | 12.2x8.5 P | Floating floor |
| Bedroom | 2nd floor | 12.0x9.3 P | Floating floor |
| Bathroom | Basement | 9.0x6.7 P | Other |
| Family room | Basement | 18.0x9.8 P | Other |
| Bedroom | Basement | 8.2x8.8 P | Other |
| Laundry room | Basement | 5.0x7.9 P | Other |
| Other | Basement | 7.0x9.8 P | Other |
Rooms details
| Rooms | Levels | Dimensions | Covering |
|---|---|---|---|
| Hallway | 1st level/Ground floor | 6.2x3.5 P | Ceramic tiles |
| Washroom | 1st level/Ground floor | 3.0x5.8 P | Ceramic tiles |
| Kitchen | 1st level/Ground floor | 13.6x10.4 P | Ceramic tiles |
| Dining room | 1st level/Ground floor | 8.0x11.2 P | Floating floor |
| Living room | 1st level/Ground floor | 9.8x11.5 P | Floating floor |
| Primary bedroom | 2nd floor | 13.0x16.0 P | Floating floor |
| Walk-in closet | 2nd floor | 2.0x9.3 P | Floating floor |
| Bathroom | 2nd floor | 9.0x8.8 P | Ceramic tiles |
| Bedroom | 2nd floor | 12.2x8.5 P | Floating floor |
| Bedroom | 2nd floor | 12.0x9.3 P | Floating floor |
| Bathroom | Basement | 9.0x6.7 P | Other |
| Family room | Basement | 18.0x9.8 P | Other |
| Bedroom | Basement | 8.2x8.8 P | Other |
| Laundry room | Basement | 5.0x7.9 P | Other |
| Other | Basement | 7.0x9.8 P | Other |
Landscaping
Fenced
Heating system
Air circulation, Electric baseboard units
Water supply
Municipality
Heating energy
Electricity, Natural gas
Equipment available
Private yard, Electric garage door
Garage
Attached, Heated, Single width
Rental appliances
Water heater
Bathroom / Washroom
Seperate shower
Sewage system
Municipal sewer
Zoning
Residential
Building features
Landscaping
Fenced
Heating system
Air circulation, Electric baseboard units
Water supply
Municipality
Heating energy
Electricity, Natural gas
Equipment available
Private yard, Electric garage door
Garage
Attached, Heated, Single width
Rental appliances
Water heater
Bathroom / Washroom
Seperate shower
Sewage system
Municipal sewer
Zoning
Residential
Ali Saad

Carlos Avila

Abbas Saad

Financial details
Municipal evaluation (2025)
Land evaluation
88 400 $
Building evaluation
296 500 $
Total
384 900 $
Taxes
Municipal ((2025))
2 564 $
Scolar (2025)
248 $
Total
2 812 $
Inclusions & exclusions
Inclusions:
FurnaceExclusions:
Furnace
