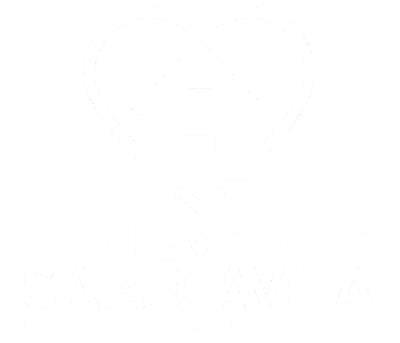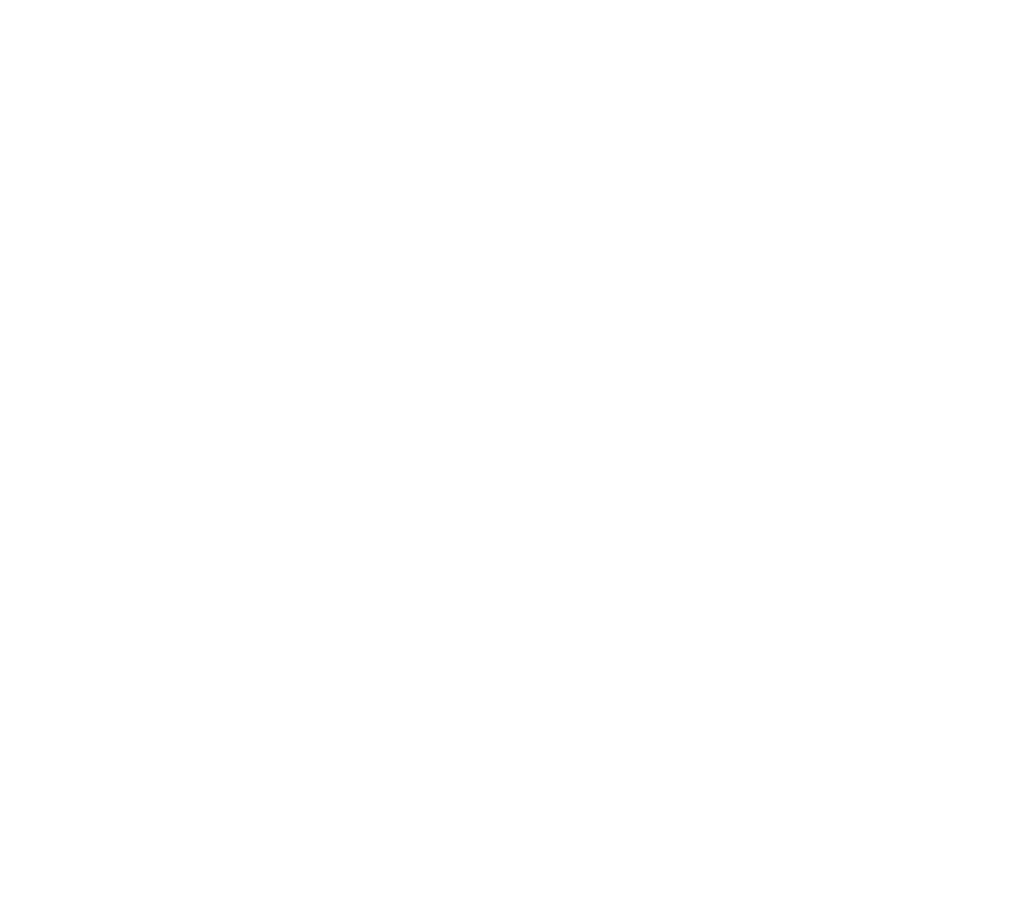



299 900$
Apartment for sale - Gatineau (Hull)
98 Rue Dollard-des Ormeaux, Gatineau (Hull), J8X 3M3
Located in a peaceful and friendly neighborhood, this 2 bedroom modern condo offers quick access to local amenities and attractions. Enjoy Jacques-Cartier Park, the Canadian Museum, Alexandra Bridge, Promenade du Portage, and bike paths. All just steps from your door. A daycare nearby adds to the everyday convenience.
Property features
2 Bedrooms 1 Bathrooms 0 WashroomConcrete structure
Generous storage space inside the condo
Within walking distance to downtown Gatineau, shops, parks, and more
Just 2 minutes from Ottawa by car
Quiet and pleasant environment, ideal for optimal quality of life
Addenda
Concrete structure
Generous storage space inside the condo
Within walking distance to downtown Gatineau, shops, parks, and more
Just 2 minutes from Ottawa by car
Quiet and pleasant environment, ideal for optimal quality of life
Construction year
1985
Windows
PVC
Siding
Brick
Basement
6 feet and over
Window type
Crank handle
Roofing
Asphalt and gravel
Building features
Construction year
1985
Windows
PVC
Siding
Brick
Basement
6 feet and over
Window type
Crank handle
Roofing
Asphalt and gravel
Dimensions
140 P X 99 P
Driveway
None
Distinctive features
Street corner
Proximity
Highway, Cegep, Daycare centre, Park - green area, Bicycle path, Elementary school, High school, Public transport
Parking
Outdoor, Garage
Topography
Flat
Land features
Dimensions
140 P X 99 P
Driveway
None
Distinctive features
Street corner
Proximity
Highway, Cegep, Daycare centre, Park - green area, Bicycle path, Elementary school, High school, Public transport
Parking
Outdoor, Garage
Topography
Flat
| Rooms | Levels | Dimensions | Covering |
|---|---|---|---|
| Hallway | 2nd floor | 5.11x4.4 P | Ceramic tiles |
| Storage | 2nd floor | 10x3.8 P | Floating floor |
| Kitchen | 2nd floor | 14.2x7.9 P | Ceramic tiles |
| Dining room | 2nd floor | 11.10x10.4 P | Floating floor |
| Living room | 2nd floor | 11.7x18.4 P | Floating floor |
| Bathroom | 2nd floor | 4.11x8.9 P | Ceramic tiles |
| Laundry room | 2nd floor | 3.5x5 P | Flexible floor coverings |
| Primary bedroom | 2nd floor | 9.6x15.8 P | Floating floor |
| Bedroom | 2nd floor | 12.8x7.1 P | Floating floor |
Rooms details
| Rooms | Levels | Dimensions | Covering |
|---|---|---|---|
| Hallway | 2nd floor | 5.11x4.4 P | Ceramic tiles |
| Storage | 2nd floor | 10x3.8 P | Floating floor |
| Kitchen | 2nd floor | 14.2x7.9 P | Ceramic tiles |
| Dining room | 2nd floor | 11.10x10.4 P | Floating floor |
| Living room | 2nd floor | 11.7x18.4 P | Floating floor |
| Bathroom | 2nd floor | 4.11x8.9 P | Ceramic tiles |
| Laundry room | 2nd floor | 3.5x5 P | Flexible floor coverings |
| Primary bedroom | 2nd floor | 9.6x15.8 P | Floating floor |
| Bedroom | 2nd floor | 12.8x7.1 P | Floating floor |
Landscaping
Landscape
Cupboard
Melamine
Heating system
Electric baseboard units
Water supply
Municipality
Heating energy
Electricity
Garage
Heated, Fitted
Restrictions/Permissions
Short-term rentals not allowed, No pets allowed, Smoking not allowed
Cadastre - Parking (included in the price)
Garage
Sewage system
Municipal sewer
Zoning
Residential
Building features
Landscaping
Landscape
Cupboard
Melamine
Heating system
Electric baseboard units
Water supply
Municipality
Heating energy
Electricity
Garage
Heated, Fitted
Restrictions/Permissions
Short-term rentals not allowed, No pets allowed, Smoking not allowed
Cadastre - Parking (included in the price)
Garage
Sewage system
Municipal sewer
Zoning
Residential
Financial details
Municipal evaluation (2024)
Land evaluation
83 200 $
Building evaluation
165 500 $
Total
248 700 $
Taxes
Municipal ((2024))
2 371 $
Scolar (2024)
169 $
Total
2 540 $
Annual costs
Condominium fees
3 000 $
Total
3 000 $
Inclusions & exclusions
Inclusions:
According to lease, Parking #76Exclusions:
According to lease, Parking #76


















