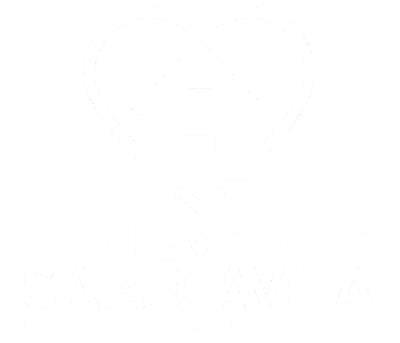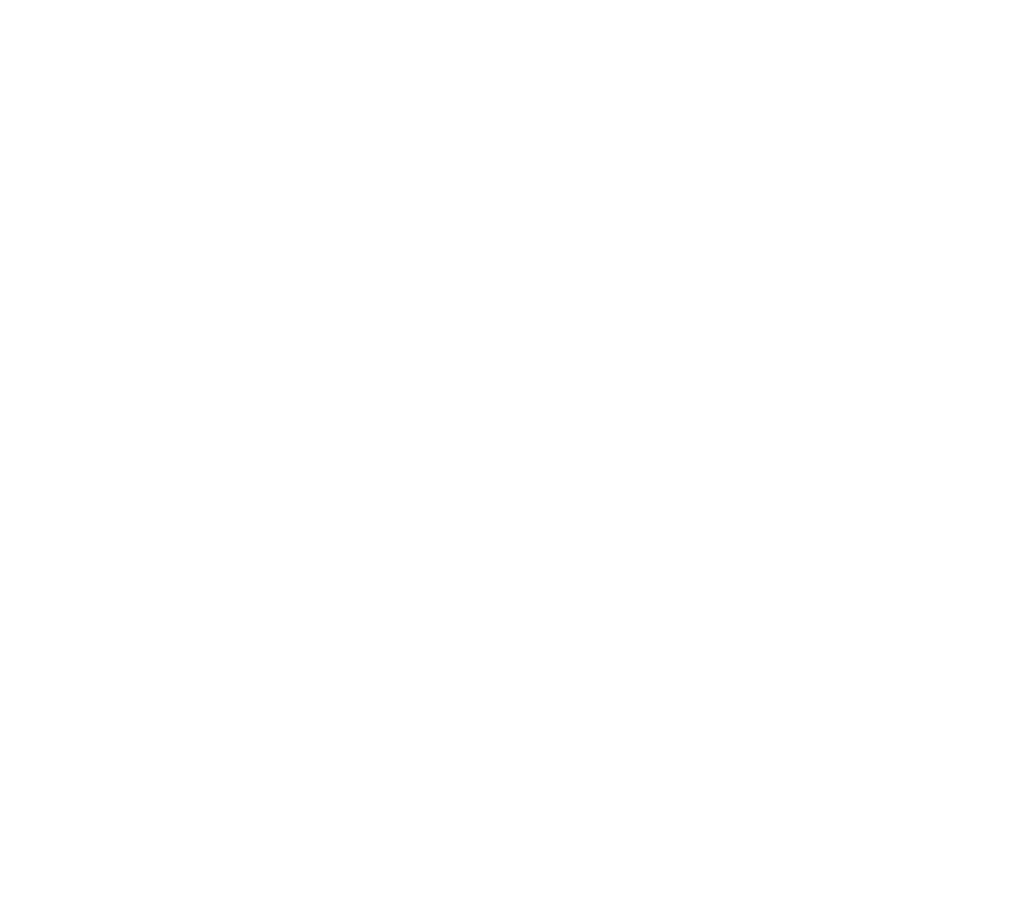



674 900$
Bungalow for sale - Cantley
7 Rue Riopelle, Cantley, J8V 4G2
Turnkey bungalow in Cantley! Bright 4-bedroom, 2-bathroom home just 10 minutes from downtown Gatineau. Walk-out basement offers potential for in-law suite. Functional kitchen with ample storage, spacious living room, and main-floor laundry. Detached double garage and large wooded 1-acre lot. Located near St-Elizabeth Elementary School. The perfect blend of rural tranquility and modern comfort!
Property features
4 Bedrooms 2 Bathrooms 1 WashroomNo data for this section
Addenda
No data for this section
Dimensions
48.8 P X 41.6 P
Construction year
2011
Windows
PVC
Foundation
Poured concrete
Siding
Brick, Vinyl
Basement
6 feet and over, Finished basement, Separate entrance
Window type
Crank handle
Roofing
Asphalt shingles
Building features
Dimensions
48.8 P X 41.6 P
Construction year
2011
Windows
PVC
Foundation
Poured concrete
Siding
Brick, Vinyl
Basement
6 feet and over, Finished basement, Separate entrance
Window type
Crank handle
Roofing
Asphalt shingles
Dimensions
197.5 P X 189.4 P
Land area
48200 SF
Driveway
Not Paved
Distinctive features
Wooded lot: hardwood trees
Parking
Outdoor, Garage
Land features
Dimensions
197.5 P X 189.4 P
Land area
48200 SF
Driveway
Not Paved
Distinctive features
Wooded lot: hardwood trees
Parking
Outdoor, Garage
| Rooms | Levels | Dimensions | Covering |
|---|---|---|---|
| Hallway | 1st level/Ground floor | 6.0x11.10 P | Ceramic tiles |
| Washroom | 1st level/Ground floor | 5.3x5.10 P | Ceramic tiles |
| Living room | 1st level/Ground floor | 13.2x15.11 P | Wood |
| Dining room | 1st level/Ground floor | 14.0x2.0 P | Ceramic tiles |
| Kitchen | 1st level/Ground floor | 14.0x13.0 P | Ceramic tiles |
| Laundry room | 1st level/Ground floor | 6.4x7.11 P | Ceramic tiles |
| Primary bedroom | 1st level/Ground floor | 12.3x13.0 P | Wood |
| Walk-in closet | 1st level/Ground floor | 5.10x6.11 P | Wood |
| Bathroom | 1st level/Ground floor | 9.7x10.1 P | Ceramic tiles |
| Bedroom | 1st level/Ground floor | 11.8x13.0 P | Wood |
| Playroom | Basement | 13.0x13.0 P | Floating floor |
| Family room | Basement | 17.3x25.10 P | Floating floor |
| Bedroom | Basement | 15.11x12.7 P | Floating floor |
| Bathroom | Basement | 9.0x9.4 P | Linoleum |
| Bedroom | Basement | 13.10x11.8 P | Floating floor |
| Workshop | Basement | 14.0x19.0 P | Concrete |
Rooms details
| Rooms | Levels | Dimensions | Covering |
|---|---|---|---|
| Hallway | 1st level/Ground floor | 6.0x11.10 P | Ceramic tiles |
| Washroom | 1st level/Ground floor | 5.3x5.10 P | Ceramic tiles |
| Living room | 1st level/Ground floor | 13.2x15.11 P | Wood |
| Dining room | 1st level/Ground floor | 14.0x2.0 P | Ceramic tiles |
| Kitchen | 1st level/Ground floor | 14.0x13.0 P | Ceramic tiles |
| Laundry room | 1st level/Ground floor | 6.4x7.11 P | Ceramic tiles |
| Primary bedroom | 1st level/Ground floor | 12.3x13.0 P | Wood |
| Walk-in closet | 1st level/Ground floor | 5.10x6.11 P | Wood |
| Bathroom | 1st level/Ground floor | 9.7x10.1 P | Ceramic tiles |
| Bedroom | 1st level/Ground floor | 11.8x13.0 P | Wood |
| Playroom | Basement | 13.0x13.0 P | Floating floor |
| Family room | Basement | 17.3x25.10 P | Floating floor |
| Bedroom | Basement | 15.11x12.7 P | Floating floor |
| Bathroom | Basement | 9.0x9.4 P | Linoleum |
| Bedroom | Basement | 13.10x11.8 P | Floating floor |
| Workshop | Basement | 14.0x19.0 P | Concrete |
Cupboard
Melamine
Heating system
Air circulation
Water supply
Artesian well
Heating energy
Electricity
Equipment available
Water softener, Central air conditioning
Garage
Detached, Double width or more
Sewage system
Purification field, Septic tank
Zoning
Residential
Building features
Cupboard
Melamine
Heating system
Air circulation
Water supply
Artesian well
Heating energy
Electricity
Equipment available
Water softener, Central air conditioning
Garage
Detached, Double width or more
Sewage system
Purification field, Septic tank
Zoning
Residential
Financial details
Municipal evaluation (2025)
Land evaluation
123 500 $
Building evaluation
485 000 $
Total
608 500 $
Taxes
Municipal ((2025))
4 233 $
Scolar (2025)
356 $
Total
4 589 $
Inclusions & exclusions
Inclusions:
Water softener, furnace, dishwasher, light fixtures, spa, alarm system, air conditioning, refrigerator, stove, washer, dryer, garage furniture, laundry room furniture, mechanical room furniture, basement bedroom furniture.Exclusions:
Water softener, furnace, dishwasher, light fixtures, spa, alarm system, air conditioning, refrigerator, stove, washer, dryer, garage furniture, laundry room furniture, mechanical room furniture, basement bedroom furniture.











































