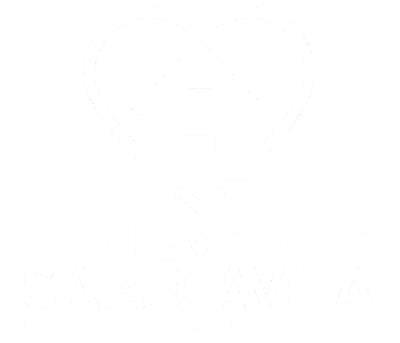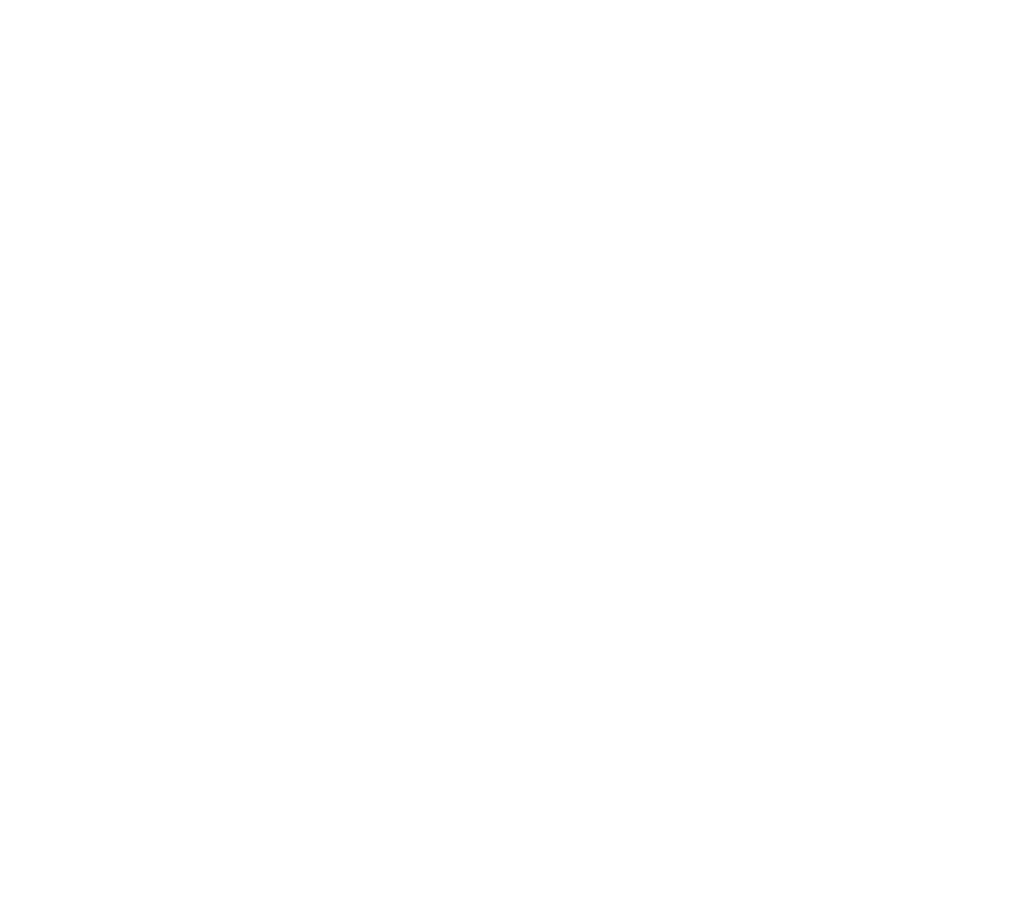



650 000$
Apartment for sale - Gatineau (Aylmer)
2 Rue Martel, Gatineau (Aylmer), J9H 1S5
Deluxe 2-Bedroom Condo located on the 2nd floor of a fully renovated building reengineered with certified plans, this upscale 2-bedroom condo offers elegant and spacious living. Featuring a walk-in pantry, expansive kitchen with high-end cabinetry, and a large island perfect for entertaining. The open-concept living area boasts a three-sided gas fireplace and abundant natural light. The primary suite includes a luxurious ensuite with separate tub and glass shower. Enjoy a vast covered balcony with a beautiful view, in-unit laundry with custom storage, and sleek modern finishes throughout.
Property features
2 Bedrooms 2 Bathrooms 0 WashroomNo data for this section
Addenda
No data for this section
Construction year
2014
Roofing
Elastomer membrane
Building features
Construction year
2014
Roofing
Elastomer membrane
Dimensions
100 P X 83.6 P
Land area
8718.7 SF
Parking
Garage
Land features
Dimensions
100 P X 83.6 P
Land area
8718.7 SF
Parking
Garage
| Rooms | Levels | Dimensions | Covering |
|---|---|---|---|
| Hallway | 1st level/Ground floor | 9.3x5.1 P | Ceramic tiles |
| Kitchen | 1st level/Ground floor | 13.4x10.11 P | Ceramic tiles |
| Walk-in closet | 1st level/Ground floor | 5.2x4.9 P | Ceramic tiles |
| Dining room | 1st level/Ground floor | 12.7x16.2 P | Floating floor |
| Living room | 1st level/Ground floor | 23.6x12.0 P | Floating floor |
| Bathroom | 1st level/Ground floor | 12.2x6.4 P | Ceramic tiles |
| Workshop | 1st level/Ground floor | 7.0x4.11 P | Ceramic tiles |
| Hallway | 1st level/Ground floor | 4.2x3.11 P | Ceramic tiles |
| Bedroom | 1st level/Ground floor | 12.2x14.2 P | Floating floor |
| Primary bedroom | 1st level/Ground floor | 11.6x13.8 P | Floating floor |
| Bathroom | 1st level/Ground floor | 12.10x11.6 P | Ceramic tiles |
Rooms details
| Rooms | Levels | Dimensions | Covering |
|---|---|---|---|
| Hallway | 1st level/Ground floor | 9.3x5.1 P | Ceramic tiles |
| Kitchen | 1st level/Ground floor | 13.4x10.11 P | Ceramic tiles |
| Walk-in closet | 1st level/Ground floor | 5.2x4.9 P | Ceramic tiles |
| Dining room | 1st level/Ground floor | 12.7x16.2 P | Floating floor |
| Living room | 1st level/Ground floor | 23.6x12.0 P | Floating floor |
| Bathroom | 1st level/Ground floor | 12.2x6.4 P | Ceramic tiles |
| Workshop | 1st level/Ground floor | 7.0x4.11 P | Ceramic tiles |
| Hallway | 1st level/Ground floor | 4.2x3.11 P | Ceramic tiles |
| Bedroom | 1st level/Ground floor | 12.2x14.2 P | Floating floor |
| Primary bedroom | 1st level/Ground floor | 11.6x13.8 P | Floating floor |
| Bathroom | 1st level/Ground floor | 12.10x11.6 P | Ceramic tiles |
Heating system
Air circulation
Water supply
Municipality
Heating energy
Natural gas
Hearth stove
Gaz fireplace
Sewage system
Municipal sewer
Building features
Heating system
Air circulation
Water supply
Municipality
Heating energy
Natural gas
Hearth stove
Gaz fireplace
Sewage system
Municipal sewer
Abbas Saad

Ali Saad

Carlos Avila

Financial details
Municipal evaluation (2025)
Land evaluation
1 $
Building evaluation
1 $
Total
2 $
Taxes
Municipal ((2025))
1 $
Scolar (2025)
169 $
Total
170 $
Annual costs
Condominium fees
3 000 $
Total
3 000 $
Inclusions & exclusions
Inclusions:
Light fixtures, furnace, air conditioning.Exclusions:
Light fixtures, furnace, air conditioning.



























