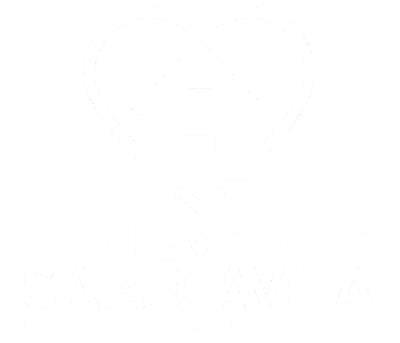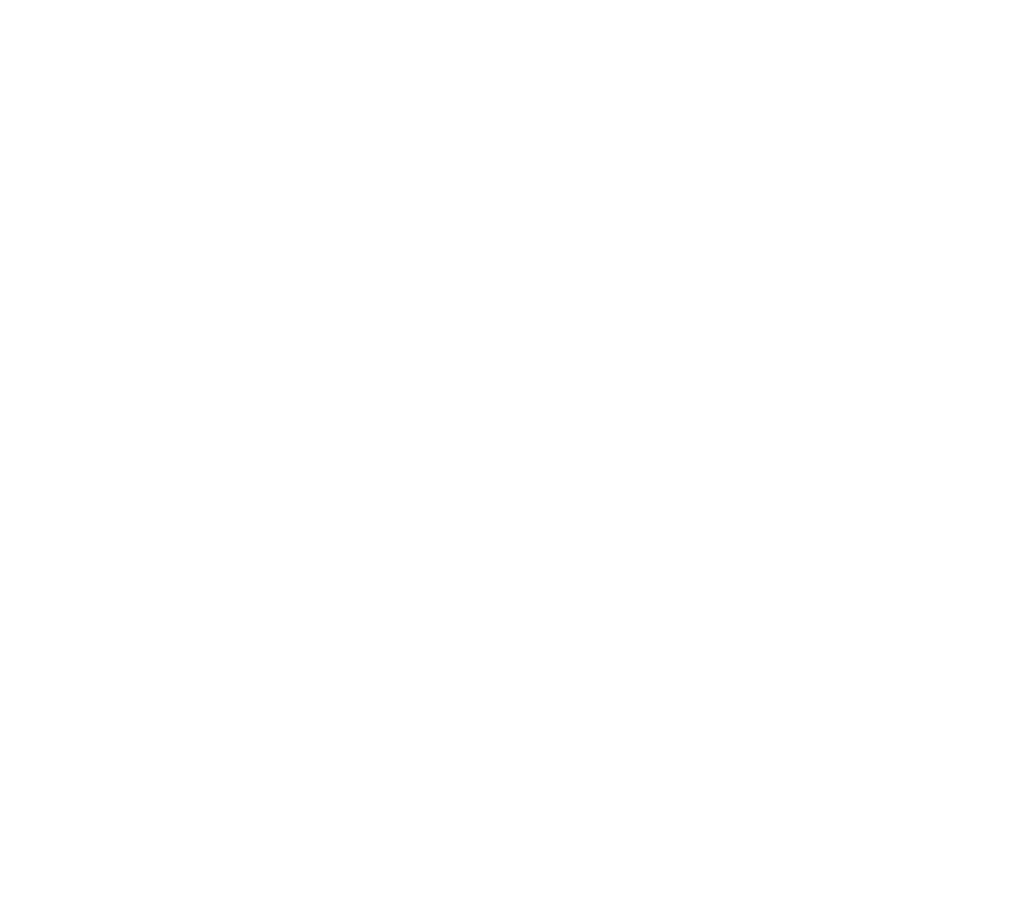



549 900$
Two or more storey for sale - Gatineau (Aylmer)
27 Rue de la Laiterie, Gatineau (Aylmer), J9J 0E3
Charming semi-detached home in a peaceful Aylmer neighbourhood! Featuring 3+1 bedrooms and 1.5 bathrooms, this property offers a bright and open living space, a modern kitchen with plenty of storage, and a cozy finished basement perfect for a family room or home office. The spacious fenced backyard includes a large deck with gazebo--ideal for entertaining--and a shed for extra storage. Enjoy hardwood and ceramic flooring, a single garage, and a private driveway. Located near schools, parks, public transit, and all essential amenities. A perfect home for families!
Property features
4 Bedrooms 1 Bathrooms 1 WashroomNo data for this section
Addenda
No data for this section
Dimensions
32 P X 34 P
Construction year
2008
Windows
PVC
Foundation
Poured concrete
Siding
Brick, Stucco, Vinyl
Basement
6 feet and over, Finished basement
Window type
Crank handle
Roofing
Asphalt shingles
Building features
Dimensions
32 P X 34 P
Construction year
2008
Windows
PVC
Foundation
Poured concrete
Siding
Brick, Stucco, Vinyl
Basement
6 feet and over, Finished basement
Window type
Crank handle
Roofing
Asphalt shingles
Dimensions
36.9 P X 98.4 P
Land area
3636 SF
Driveway
Asphalt
Proximity
Highway, Park - green area, Bicycle path, Elementary school, High school, Public transport
Parking
Outdoor, Garage
Topography
Flat
Land features
Dimensions
36.9 P X 98.4 P
Land area
3636 SF
Driveway
Asphalt
Proximity
Highway, Park - green area, Bicycle path, Elementary school, High school, Public transport
Parking
Outdoor, Garage
Topography
Flat
| Rooms | Levels | Dimensions | Covering |
|---|---|---|---|
| Kitchen | 1st level/Ground floor | 10.6x12.6 P | Ceramic tiles |
| Dining room | 1st level/Ground floor | 10.0x12.5 P | Wood |
| Living room | 1st level/Ground floor | 12.4x13.0 P | Wood |
| Hallway | 1st level/Ground floor | 5.9x6.0 P | Ceramic tiles |
| Washroom | 1st level/Ground floor | 6.0x6.7 P | Ceramic tiles |
| Primary bedroom | 2nd floor | 11.5x12.10 P | Wood |
| Bathroom | 2nd floor | 8.10x9.2 P | Ceramic tiles |
| Bedroom | 2nd floor | 9.6x10.9 P | Wood |
| Bedroom | 2nd floor | 9.0x9.2 P | Wood |
| Family room | Basement | 9.3x18.6 P | Floating floor |
| Bedroom | Basement | 12.5x11.0 P | Floating floor |
Rooms details
| Rooms | Levels | Dimensions | Covering |
|---|---|---|---|
| Kitchen | 1st level/Ground floor | 10.6x12.6 P | Ceramic tiles |
| Dining room | 1st level/Ground floor | 10.0x12.5 P | Wood |
| Living room | 1st level/Ground floor | 12.4x13.0 P | Wood |
| Hallway | 1st level/Ground floor | 5.9x6.0 P | Ceramic tiles |
| Washroom | 1st level/Ground floor | 6.0x6.7 P | Ceramic tiles |
| Primary bedroom | 2nd floor | 11.5x12.10 P | Wood |
| Bathroom | 2nd floor | 8.10x9.2 P | Ceramic tiles |
| Bedroom | 2nd floor | 9.6x10.9 P | Wood |
| Bedroom | 2nd floor | 9.0x9.2 P | Wood |
| Family room | Basement | 9.3x18.6 P | Floating floor |
| Bedroom | Basement | 12.5x11.0 P | Floating floor |
Landscaping
Fenced
Heating system
Air circulation
Water supply
Municipality
Heating energy
Natural gas
Equipment available
Central air conditioning, Ventilation system, Electric garage door
Garage
Attached, Single width
Sewage system
Municipal sewer
Zoning
Residential
Building features
Landscaping
Fenced
Heating system
Air circulation
Water supply
Municipality
Heating energy
Natural gas
Equipment available
Central air conditioning, Ventilation system, Electric garage door
Garage
Attached, Single width
Sewage system
Municipal sewer
Zoning
Residential
Ali Saad

Carlos Avila

Abbas Saad

Financial details
Municipal evaluation (2025)
Land evaluation
165 300 $
Building evaluation
349 600 $
Total
514 900 $
Taxes
Municipal ((2025))
4 293 $
Scolar (2025)
349 $
Total
4 642 $
Inclusions & exclusions
Inclusions:
Refrigerator, stove, dishwasher, rods, furnace, water heater.Exclusions:
Refrigerator, stove, dishwasher, rods, furnace, water heater.

























