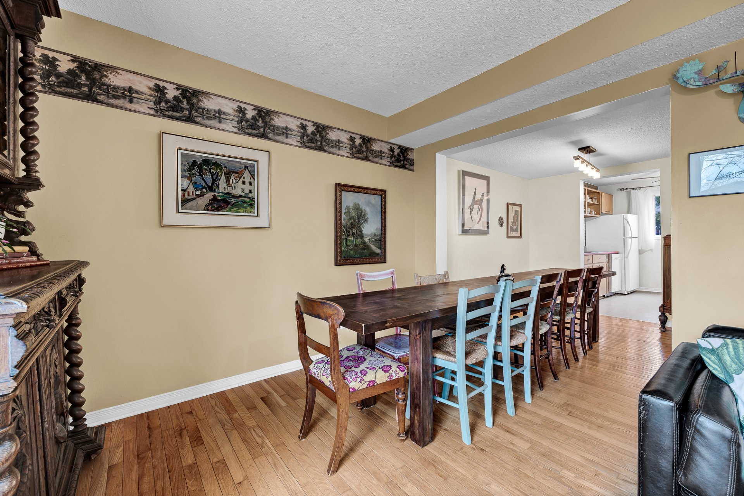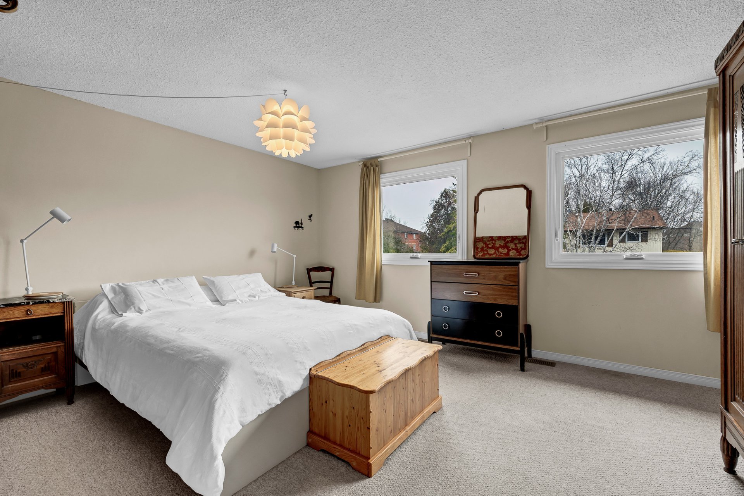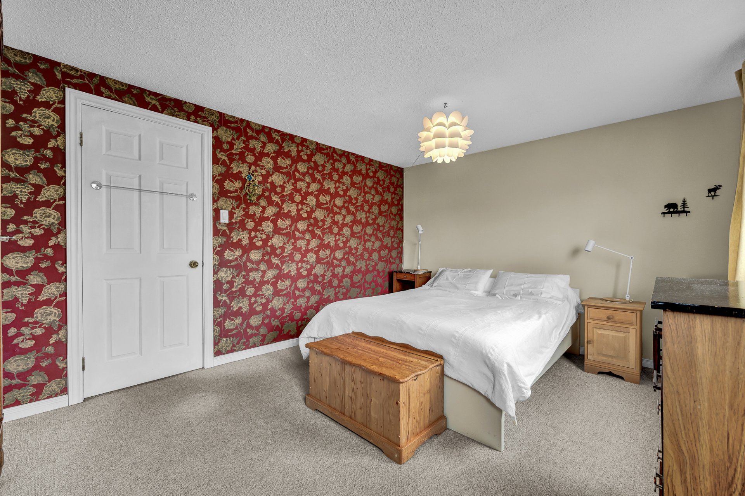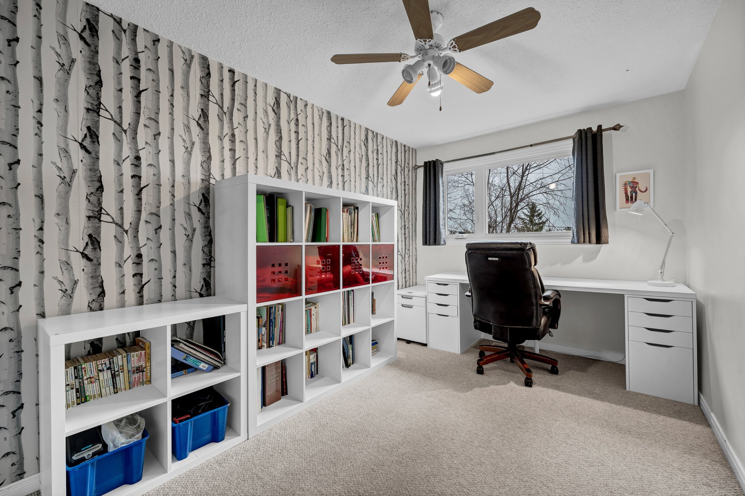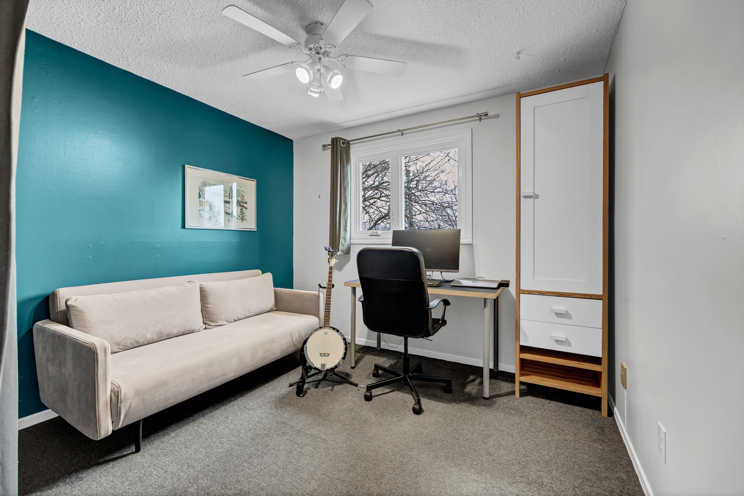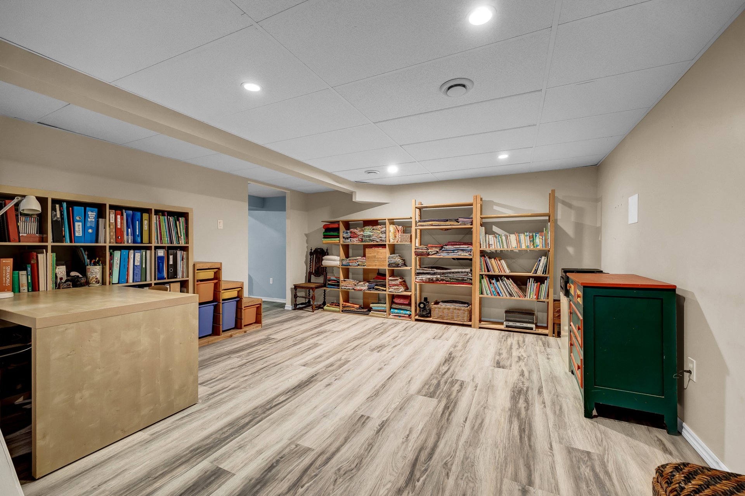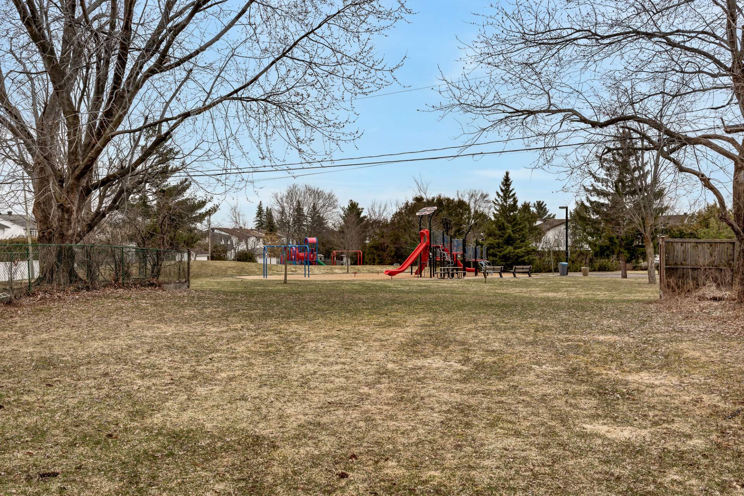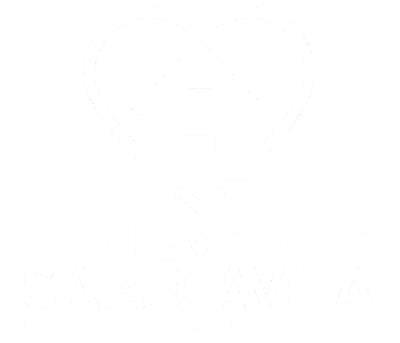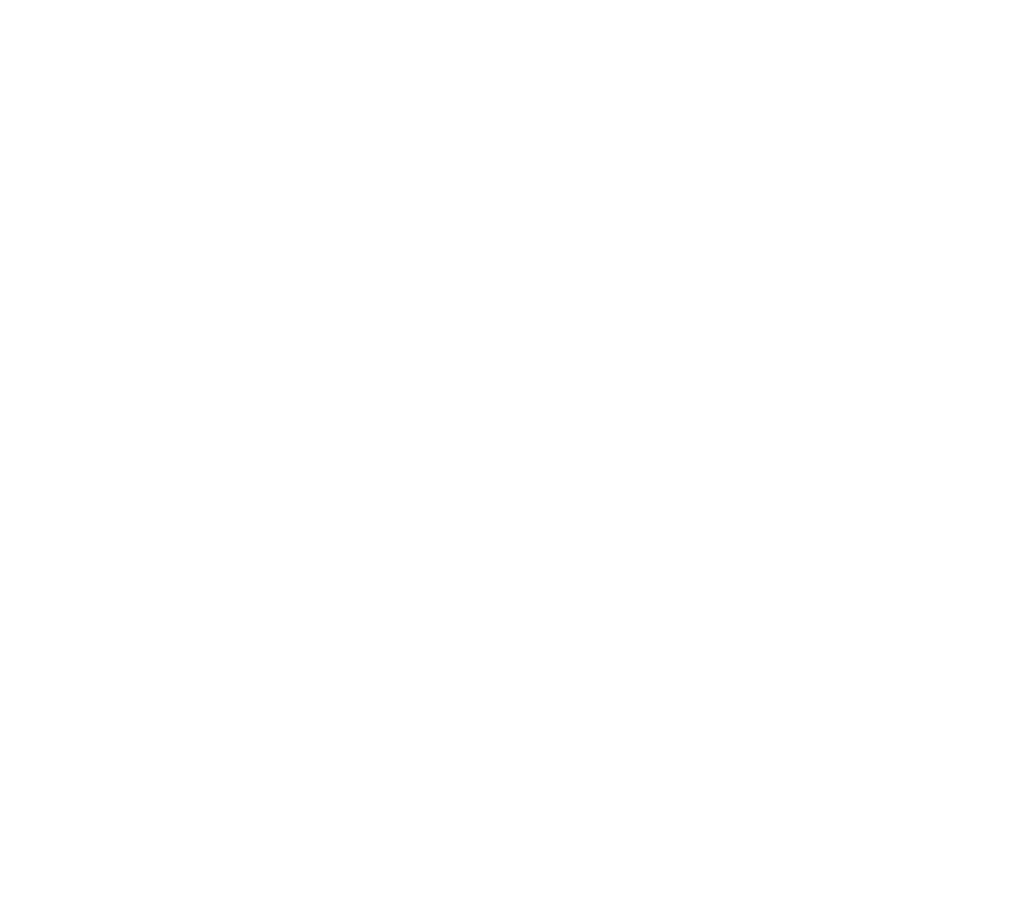

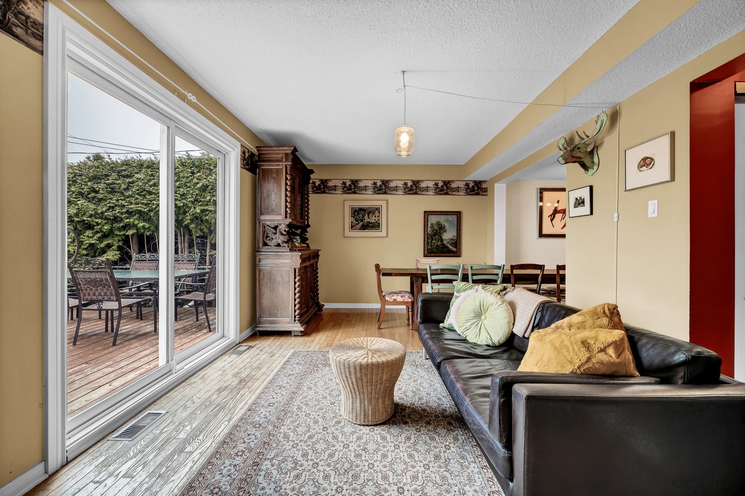
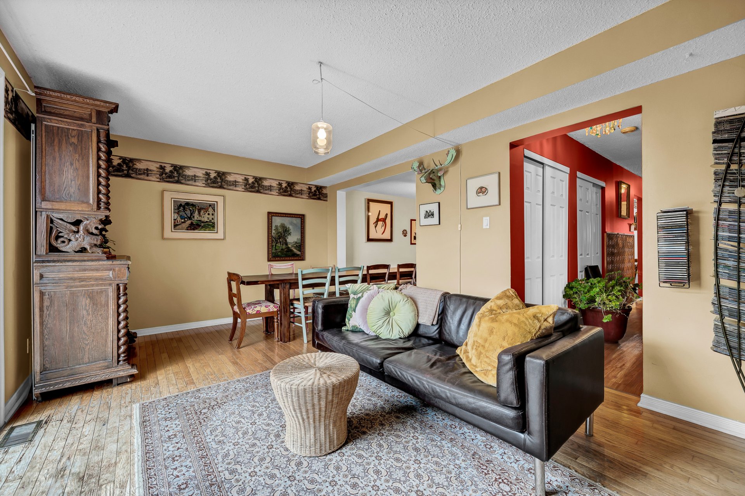
Sold
Two or more storey for sale - Gatineau (Aylmer)
94 Rue Prentiss, Gatineau (Aylmer), J9H 2V7
Welcome to your serene retreat in the heart of Aylmer! This charming 4-bedroom corner townhouse boasts 1.5 bathrooms and sits nestled in a tranquil, sought-after neighborhood. Enjoy the luxury of no neighbors to the rear or side, thanks to the adjacent park, ensuring peace and privacy. Mature trees adorn the surroundings, framing a semi-private fenced backyard, perfect for outdoor gatherings or quiet relaxation. With 1460 square feet of living space, this home offers ample room for comfortable living. Don't miss the opportunity to make this haven yours!
Property features
4 Bedrooms 1 Bathrooms 1 Washroom* Added value *
- Townhouse on corner
- Garage converted into bedroom/workshop
- No neighbors at the back and on the side
- Large wooden terrace
- Partially fenced yard
- Large outdoor shed
* Near *
- Mulligan Park next door
- Trois-Portage Primary School
- Grande-Rivière Secondary school
- Boul. des Allumettières
- Gas station
- Grocery store
- Pharmacy
- 13 minutes from Champlain Bridge
Addenda
* Added value *
- Townhouse on corner
- Garage converted into bedroom/workshop
- No neighbors at the back and on the side
- Large wooden terrace
- Partially fenced yard
- Large outdoor shed
* Near *
- Mulligan Park next door
- Trois-Portage Primary School
- Grande-Rivière Secondary school
- Boul. des Allumettières
- Gas station
- Grocery store
- Pharmacy
- 13 minutes from Champlain Bridge
Construction year
1975
Foundation
Concrete
Siding
Aluminum, Brick, Vinyl
Basement
6 feet and over
Window type
Sliding, Crank handle, French window
Roofing
Asphalt shingles
Building features
Construction year
1975
Foundation
Concrete
Siding
Aluminum, Brick, Vinyl
Basement
6 feet and over
Window type
Sliding, Crank handle, French window
Roofing
Asphalt shingles
Dimensions
35.5 P X 100 P
Land area
3549.9 SF
Driveway
Asphalt
Distinctive features
No neighbours in the back
Proximity
Daycare centre, Park - green area, Elementary school, High school, Public transport
Parking
Outdoor
Land features
Dimensions
35.5 P X 100 P
Land area
3549.9 SF
Driveway
Asphalt
Distinctive features
No neighbours in the back
Proximity
Daycare centre, Park - green area, Elementary school, High school, Public transport
Parking
Outdoor
| Rooms | Levels | Dimensions | Covering |
|---|---|---|---|
| Kitchen | 1st level/Ground floor | 10.0x10.11 P | Linoleum |
| Dining room | 1st level/Ground floor | 8.1x8.3 P | Wood |
| Washroom | 1st level/Ground floor | 3.10x6.0 P | Flexible floor coverings |
| Living room | 1st level/Ground floor | 11.0x18.4 P | Wood |
| Bedroom | 1st level/Ground floor | 9.1x20.0 P | Carpet |
| Primary bedroom | 2nd floor | 11.1x14.0 P | Carpet |
| Walk-in closet | 2nd floor | 4.0x6.1 P | Carpet |
| Bathroom | 2nd floor | 8.0x5.0 P | Ceramic tiles |
| Bedroom | 2nd floor | 13.0x9.0 P | Carpet |
| Bedroom | 2nd floor | 11.0x9.10 P | Carpet |
| Family room | Basement | 14.5x17.0 P | Floating floor |
| Home office | Basement | 16.0x9.1 P | Floating floor |
| Laundry room | Basement | 6.0x7.0 P | Flexible floor coverings |
Rooms details
| Rooms | Levels | Dimensions | Covering |
|---|---|---|---|
| Kitchen | 1st level/Ground floor | 10.0x10.11 P | Linoleum |
| Dining room | 1st level/Ground floor | 8.1x8.3 P | Wood |
| Washroom | 1st level/Ground floor | 3.10x6.0 P | Flexible floor coverings |
| Living room | 1st level/Ground floor | 11.0x18.4 P | Wood |
| Bedroom | 1st level/Ground floor | 9.1x20.0 P | Carpet |
| Primary bedroom | 2nd floor | 11.1x14.0 P | Carpet |
| Walk-in closet | 2nd floor | 4.0x6.1 P | Carpet |
| Bathroom | 2nd floor | 8.0x5.0 P | Ceramic tiles |
| Bedroom | 2nd floor | 13.0x9.0 P | Carpet |
| Bedroom | 2nd floor | 11.0x9.10 P | Carpet |
| Family room | Basement | 14.5x17.0 P | Floating floor |
| Home office | Basement | 16.0x9.1 P | Floating floor |
| Laundry room | Basement | 6.0x7.0 P | Flexible floor coverings |
Heating system
Air circulation
Water supply
Municipality
Heating energy
Natural gas
Rental appliances
Water heater
Sewage system
Municipal sewer
Zoning
Residential
Building features
Heating system
Air circulation
Water supply
Municipality
Heating energy
Natural gas
Rental appliances
Water heater
Sewage system
Municipal sewer
Zoning
Residential
Ali Saad

Carlos Avila

Abbas Saad

Financial details
Municipal evaluation (2024)
Land evaluation
109 100 $
Building evaluation
299 200 $
Total
408 300 $
Taxes
Municipal ((2024))
2 806 $
Scolar (2024)
186 $
Total
2 992 $
Inclusions & exclusions
Inclusions:
Dishwasher, rods, curtains, picnic table outside, furnace.Exclusions:
Dishwasher, rods, curtains, picnic table outside, furnace.

