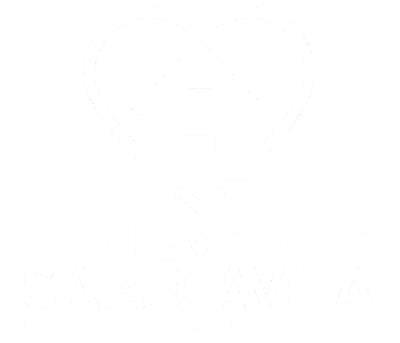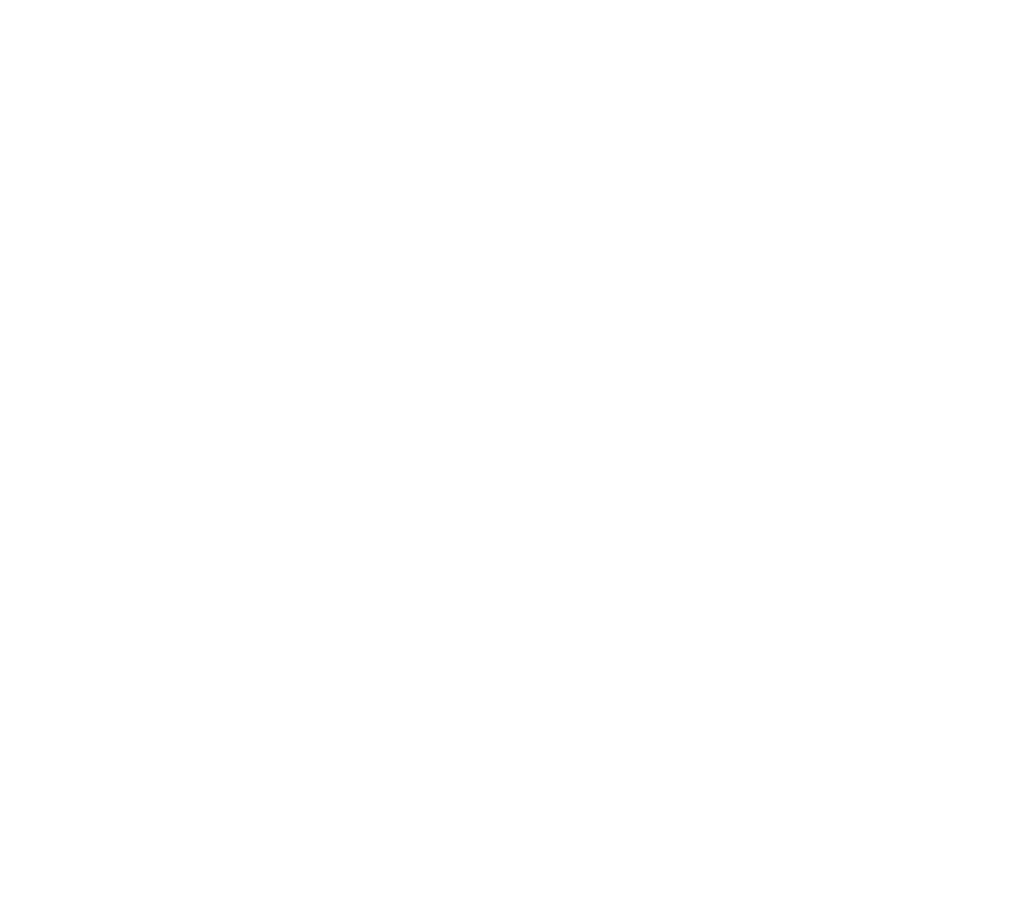



710 000$
Bungalow for sale - Gatineau (Aylmer)
381 Rue Gérard-Binette, Gatineau (Aylmer), J9J 0H1
Located in the sought-after Jardin Lavigne neighborhood of Aylmer, this beautiful 3-bedroom bungalow offers bright, open-concept living with high ceilings and abundant natural light. The main bathroom features a separate shower and tub. Enjoy a fully finished basement with a walkout leading to a secure fenced yard with a pool, wooden deck, and patio. Plus, a convenient single garage. Close to all services, parks, and schools, this home is perfect for families. A must-see!
Property features
3 Bedrooms 2 Bathrooms 0 Washroom* Nearby *
- Jean-Louis Morin Park
- Dog park
- Boucher Forest Access
- Forest School
- Petite-Ourse School
- 9.6 km from the Champlain Bridge
Addenda
* Nearby *
- Jean-Louis Morin Park
- Dog park
- Boucher Forest Access
- Forest School
- Petite-Ourse School
- 9.6 km from the Champlain Bridge
Dimensions
35.4 P X 47.9 P
Construction year
2009
Foundation
Poured concrete
Siding
Asphalt shingles
Basement
6 feet and over, Finished basement, Separate entrance
Roofing
Asphalt shingles
Building features
Dimensions
35.4 P X 47.9 P
Construction year
2009
Foundation
Poured concrete
Siding
Asphalt shingles
Basement
6 feet and over, Finished basement, Separate entrance
Roofing
Asphalt shingles
Dimensions
49.5 P X 98.4 P
Land area
4868.5 SF
Driveway
Asphalt
Parking
Outdoor, Garage
Land features
Dimensions
49.5 P X 98.4 P
Land area
4868.5 SF
Driveway
Asphalt
Parking
Outdoor, Garage
| Rooms | Levels | Dimensions | Covering |
|---|---|---|---|
| Bathroom | 1st level/Ground floor | 8.0x11.10 P | Ceramic tiles |
| Primary bedroom | 1st level/Ground floor | 12.0x14.0 P | Wood |
| Bedroom | 1st level/Ground floor | 11.10x9.11 P | Wood |
| Kitchen | 1st level/Ground floor | 10.0x11.10 P | Ceramic tiles |
| Dining room | 1st level/Ground floor | 11.0x9.0 P | Wood |
| Living room | 1st level/Ground floor | 12.0x12.0 P | Wood |
| Hallway | 1st level/Ground floor | 6.0x5.0 P | Ceramic tiles |
| Bathroom | Basement | 10.0x12.0 P | Ceramic tiles |
| Home office | Basement | 13.0x12.0 P | Floating floor |
| Family room | Basement | 14.10x22.11 P | Floating floor |
| Bedroom | Basement | 10.10x9.0 P | Floating floor |
Rooms details
| Rooms | Levels | Dimensions | Covering |
|---|---|---|---|
| Bathroom | 1st level/Ground floor | 8.0x11.10 P | Ceramic tiles |
| Primary bedroom | 1st level/Ground floor | 12.0x14.0 P | Wood |
| Bedroom | 1st level/Ground floor | 11.10x9.11 P | Wood |
| Kitchen | 1st level/Ground floor | 10.0x11.10 P | Ceramic tiles |
| Dining room | 1st level/Ground floor | 11.0x9.0 P | Wood |
| Living room | 1st level/Ground floor | 12.0x12.0 P | Wood |
| Hallway | 1st level/Ground floor | 6.0x5.0 P | Ceramic tiles |
| Bathroom | Basement | 10.0x12.0 P | Ceramic tiles |
| Home office | Basement | 13.0x12.0 P | Floating floor |
| Family room | Basement | 14.10x22.11 P | Floating floor |
| Bedroom | Basement | 10.10x9.0 P | Floating floor |
Heating system
Air circulation
Water supply
Municipality
Heating energy
Natural gas
Equipment available
Central air conditioning
Hearth stove
Gaz fireplace
Garage
Fitted, Single width
Rental appliances
Water heater
Pool
Above-ground
Bathroom / Washroom
Seperate shower
Sewage system
Municipal sewer
Zoning
Residential
Building features
Heating system
Air circulation
Water supply
Municipality
Heating energy
Natural gas
Equipment available
Central air conditioning
Hearth stove
Gaz fireplace
Garage
Fitted, Single width
Rental appliances
Water heater
Pool
Above-ground
Bathroom / Washroom
Seperate shower
Sewage system
Municipal sewer
Zoning
Residential
Ali Saad

Carlos Avila

Abbas Saad

Financial details
Municipal evaluation (2025)
Land evaluation
191 700 $
Building evaluation
374 600 $
Total
566 300 $
Taxes
Municipal ((2025))
5 191 $
Scolar (2025)
366 $
Total
5 557 $
Inclusions & exclusions
Inclusions:
Furnace, garage refrigerator, stove, dishwasher, washer, dryer, pool with water heater.Exclusions:
Furnace, garage refrigerator, stove, dishwasher, washer, dryer, pool with water heater.











































