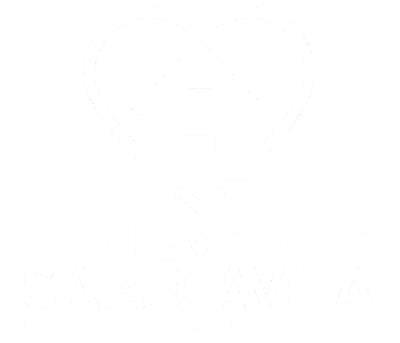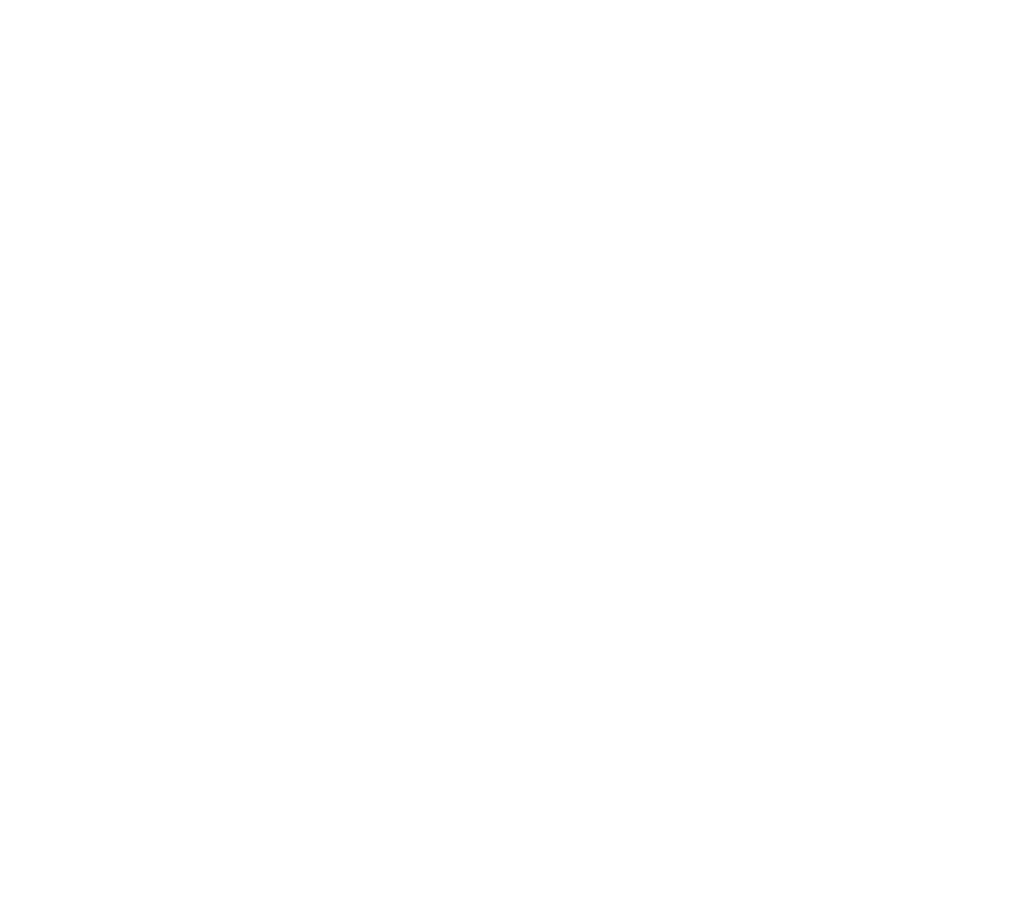



Sold
Bungalow for sale - Gatineau (Gatineau)
29 Rue Bocage, Gatineau (Gatineau), J8T 5W3
This lovely 3-bedroom, 2-bathroom bungalow will charm you with its warm atmosphere, abundant natural light, and impeccable upkeep. It features a fully fenced backyard, perfect for children or pets, along with a spa and a pool for year-round relaxation. Located in a peaceful and highly sought-after neighbourhood, it offers the perfect setting for comfortable family living. Close to schools, the CEGEP, parks, the highway, and public transit, it combines comfort, tranquility, and convenience. A visit is a must to truly appreciate all it has to offer!
Property features
3 Bedrooms 2 Bathrooms 0 Washroom* Nearby *
- Oiseau-Bleu School
- Le Carrefour High School
- Promenades Gatineau
- Highway 50
- Slush Puppie Center
- Cégep de l'Outaoauis, Félix Leclerc
* Added Value *
- 3 bedrooms and 2 bathrooms
- Popular neighborhood guaranteeing peace and quiet
- Fenced and private yard
- Pool and spa
- Roof redone in 2022
- Kitchen renovated in 2022
- Upstairs bathroom renovated in 2022
Addenda
* Nearby *
- Oiseau-Bleu School
- Le Carrefour High School
- Promenades Gatineau
- Highway 50
- Slush Puppie Center
- Cégep de l'Outaoauis, Félix Leclerc
* Added Value *
- 3 bedrooms and 2 bathrooms
- Popular neighborhood guaranteeing peace and quiet
- Fenced and private yard
- Pool and spa
- Roof redone in 2022
- Kitchen renovated in 2022
- Upstairs bathroom renovated in 2022
Construction year
1975
Windows
PVC
Foundation
Poured concrete
Siding
Brick
Basement
6 feet and over, Finished basement
Window type
Crank handle
Roofing
Asphalt shingles
Building features
Construction year
1975
Windows
PVC
Foundation
Poured concrete
Siding
Brick
Basement
6 feet and over, Finished basement
Window type
Crank handle
Roofing
Asphalt shingles
Dimensions
50 P X 100 P
Land area
5000 SF
Driveway
Asphalt
Proximity
Highway, Cegep, Daycare centre, Golf, Hospital, Park - green area, Bicycle path, Elementary school, High school, Public transport
Parking
Outdoor, Garage
Topography
Flat
Land features
Dimensions
50 P X 100 P
Land area
5000 SF
Driveway
Asphalt
Proximity
Highway, Cegep, Daycare centre, Golf, Hospital, Park - green area, Bicycle path, Elementary school, High school, Public transport
Parking
Outdoor, Garage
Topography
Flat
| Rooms | Levels | Dimensions | Covering |
|---|---|---|---|
| Hallway | 1st level/Ground floor | 6.0x4.0 P | Ceramic tiles |
| Living room | 1st level/Ground floor | 10.4x12.6 P | Wood |
| Kitchen | 1st level/Ground floor | 7.1x19.1 P | Ceramic tiles |
| Dining room | 1st level/Ground floor | 14.8x9.11 P | Ceramic tiles |
| Primary bedroom | 1st level/Ground floor | 9.11x11.8 P | Floating floor |
| Bedroom | 1st level/Ground floor | 8.0x9.3 P | Floating floor |
| Bedroom | 1st level/Ground floor | 12.5x11.8 P | Floating floor |
| Bathroom | 1st level/Ground floor | 7.4x4.11 P | Ceramic tiles |
| Family room | Basement | 19.3x10.7 P | Floating floor |
| Laundry room | Basement | 9.1x8.10 P | Floating floor |
| Bathroom | Basement | 7.4x4.11 P | Ceramic tiles |
Rooms details
| Rooms | Levels | Dimensions | Covering |
|---|---|---|---|
| Hallway | 1st level/Ground floor | 6.0x4.0 P | Ceramic tiles |
| Living room | 1st level/Ground floor | 10.4x12.6 P | Wood |
| Kitchen | 1st level/Ground floor | 7.1x19.1 P | Ceramic tiles |
| Dining room | 1st level/Ground floor | 14.8x9.11 P | Ceramic tiles |
| Primary bedroom | 1st level/Ground floor | 9.11x11.8 P | Floating floor |
| Bedroom | 1st level/Ground floor | 8.0x9.3 P | Floating floor |
| Bedroom | 1st level/Ground floor | 12.5x11.8 P | Floating floor |
| Bathroom | 1st level/Ground floor | 7.4x4.11 P | Ceramic tiles |
| Family room | Basement | 19.3x10.7 P | Floating floor |
| Laundry room | Basement | 9.1x8.10 P | Floating floor |
| Bathroom | Basement | 7.4x4.11 P | Ceramic tiles |
Landscaping
Fenced, Landscape
Cupboard
Melamine
Heating system
Air circulation
Water supply
Municipality
Heating energy
Natural gas
Equipment available
Central air conditioning, Private yard
Garage
Attached, Single width
Rental appliances
Heating appliances, Water heater
Sewage system
Municipal sewer
Zoning
Residential
Building features
Landscaping
Fenced, Landscape
Cupboard
Melamine
Heating system
Air circulation
Water supply
Municipality
Heating energy
Natural gas
Equipment available
Central air conditioning, Private yard
Garage
Attached, Single width
Rental appliances
Heating appliances, Water heater
Sewage system
Municipal sewer
Zoning
Residential
Ali Saad

Carlos Avila

Abbas Saad

Financial details
Municipal evaluation (2025)
Land evaluation
209 600 $
Building evaluation
250 000 $
Total
459 600 $
Taxes
Municipal ((2025))
3 516 $
Scolar (2025)
264 $
Total
3 780 $
Inclusions & exclusions
Inclusions:
All appliances, hot tub, swimming pool, curtains, rods, light fixtures.Exclusions:
All appliances, hot tub, swimming pool, curtains, rods, light fixtures.





























