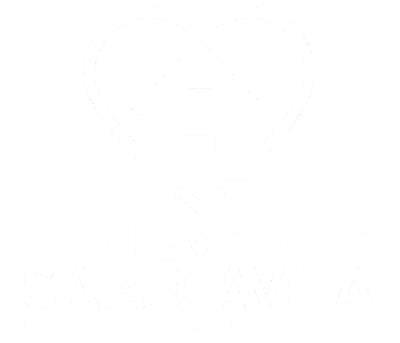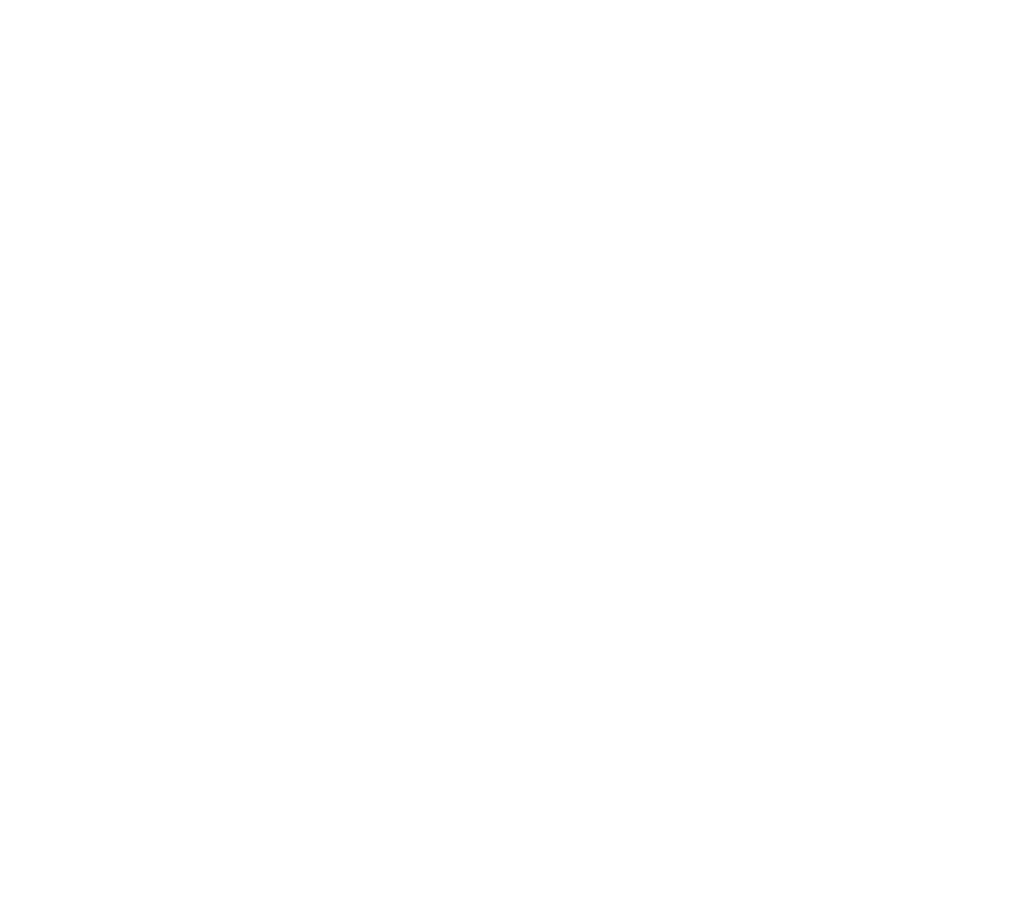



449 900$
Two or more storey for sale - Gatineau (Aylmer)
190 Ch. Vanier, Gatineau (Aylmer), J9H 1Y6
Charming 3-bedroom, 1.5-bathroom single-family home located in a sought-after area of Aylmer! This property offers a spacious lot, a carport, and ample parking for multiple vehicles. With its solid structure and excellent layout, this home is full of potential--perfect for buyers looking to personalize or invest. Don't miss this opportunity to own a home with great bones and room to grow in a prime location! Vacant
Property features
3 Bedrooms 1 Bathrooms 1 Washroom* Nearby *
- South Hull Elementary School
- Des Rapides-Deschênes School
- Nouvelle-Ère High School
- Robert Stewart Park
- Rivermead Golf Club
- Grocery Store
- Pharmacies
- 5.9 km from the Champlain Bridge
Addenda
* Nearby *
- South Hull Elementary School
- Des Rapides-Deschênes School
- Nouvelle-Ère High School
- Robert Stewart Park
- Rivermead Golf Club
- Grocery Store
- Pharmacies
- 5.9 km from the Champlain Bridge
Dimensions
28.3 P X 24.5 P
Construction year
1959
Windows
PVC
Foundation
Concrete block
Siding
Brick, Stucco, Vinyl
Window type
Sliding, Crank handle
Roofing
Asphalt shingles
Building features
Dimensions
28.3 P X 24.5 P
Construction year
1959
Windows
PVC
Foundation
Concrete block
Siding
Brick, Stucco, Vinyl
Window type
Sliding, Crank handle
Roofing
Asphalt shingles
Dimensions
91.5 P X 204.9 P
Land area
18757.2 SF
Land features
Dimensions
91.5 P X 204.9 P
Land area
18757.2 SF
| Rooms | Levels | Dimensions | Covering |
|---|---|---|---|
| Living room | 1st level/Ground floor | 14.8x11.10 P | Wood |
| Dining room | 1st level/Ground floor | 11.8x12.4 P | Wood |
| Kitchen | 1st level/Ground floor | 14.7x7.6 P | Flexible floor coverings |
| Washroom | 1st level/Ground floor | 6.0x4.0 P | Flexible floor coverings |
| Primary bedroom | 2nd floor | 12.3x10.0 P | Floating floor |
| Bedroom | 2nd floor | 11.8x11.3 P | Floating floor |
| Bedroom | 2nd floor | 11.8x10.8 P | Floating floor |
| Bathroom | 2nd floor | 9.11x6.9 P | Ceramic tiles |
| Family room | Basement | 20.0x10.8 P | Flexible floor coverings |
| Laundry room | Basement | 10.0x10.8 P | Flexible floor coverings |
Rooms details
| Rooms | Levels | Dimensions | Covering |
|---|---|---|---|
| Living room | 1st level/Ground floor | 14.8x11.10 P | Wood |
| Dining room | 1st level/Ground floor | 11.8x12.4 P | Wood |
| Kitchen | 1st level/Ground floor | 14.7x7.6 P | Flexible floor coverings |
| Washroom | 1st level/Ground floor | 6.0x4.0 P | Flexible floor coverings |
| Primary bedroom | 2nd floor | 12.3x10.0 P | Floating floor |
| Bedroom | 2nd floor | 11.8x11.3 P | Floating floor |
| Bedroom | 2nd floor | 11.8x10.8 P | Floating floor |
| Bathroom | 2nd floor | 9.11x6.9 P | Ceramic tiles |
| Family room | Basement | 20.0x10.8 P | Flexible floor coverings |
| Laundry room | Basement | 10.0x10.8 P | Flexible floor coverings |
Heating system
Air circulation, Electric baseboard units
Water supply
Municipality
Heating energy
Electricity
Sewage system
Purification field, Septic tank
Zoning
Residential
Building features
Heating system
Air circulation, Electric baseboard units
Water supply
Municipality
Heating energy
Electricity
Sewage system
Purification field, Septic tank
Zoning
Residential
Carlos Avila

Ali Saad

Abbas Saad

Financial details
Municipal evaluation (2025)
Land evaluation
174 300 $
Building evaluation
341 400 $
Total
515 700 $
Taxes
Municipal ((2025))
3 372 $
Scolar (2025)
290 $
Total
3 662 $
Inclusions & exclusions
Inclusions:
Stove, dishwasher, refrigerator, washer, dryer, hot water tank, furnace, light fixtures.Exclusions:
Stove, dishwasher, refrigerator, washer, dryer, hot water tank, furnace, light fixtures.



























