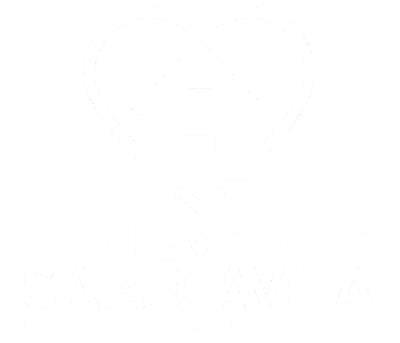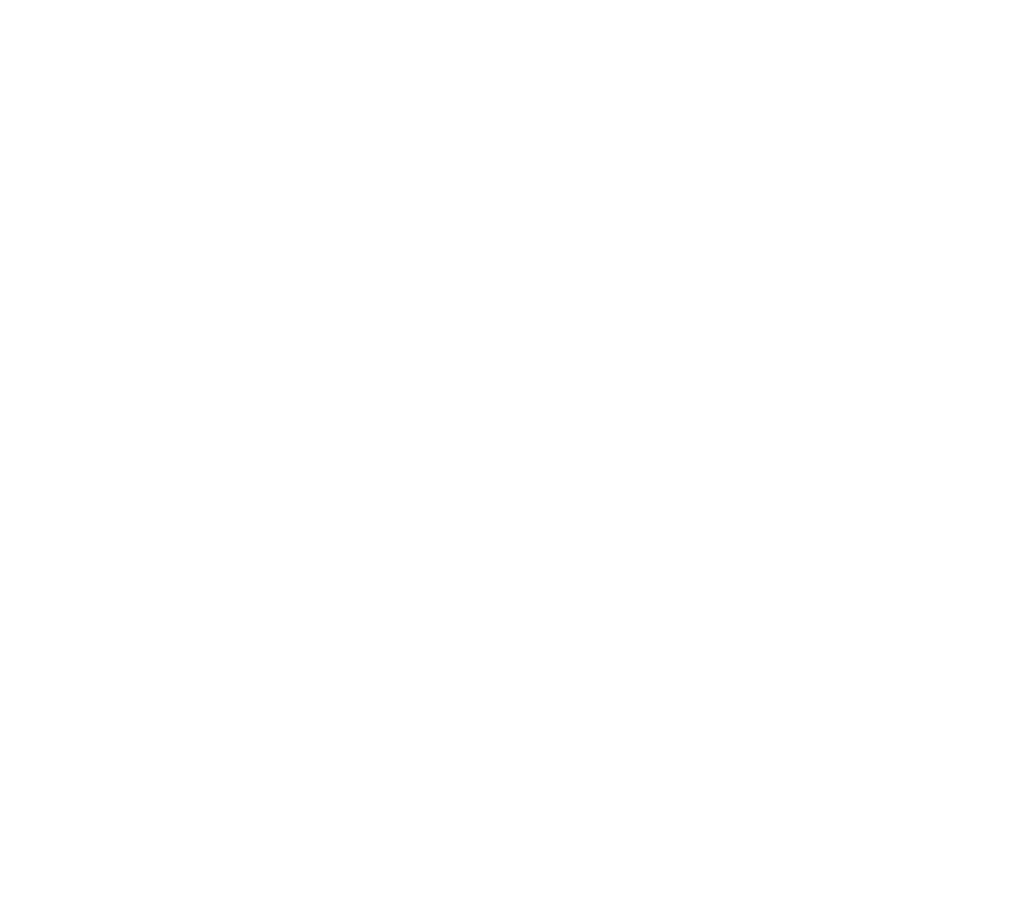



698 000$
NewTwo or more storey for sale - Gatineau (Aylmer)
249 Rue du Jockey, Gatineau (Aylmer), J9H 5T6
Welcome to this bright and beautifully maintained semi-detached home offering over 1,700 sq. ft. of living space. As one of the larger models in the neighborhood, this turnkey property features 4 bedrooms, 2.5 bathrooms, and a fully finished basement, providing ample space for the whole family. Located in a highly sought-after neighborhood, the home is filled with natural light and offers a practical, family-friendly layout. Just steps from schools, parks, and essential amenities -- this is the perfect place to call home.
Property features
4 Bedrooms 2 Bathrooms 1 WashroomNo data for this section
Addenda
No data for this section
Dimensions
24 P X 39 P
Construction year
2014
Foundation
Poured concrete
Basement
Finished basement
Roofing
Asphalt shingles
Building features
Dimensions
24 P X 39 P
Construction year
2014
Foundation
Poured concrete
Basement
Finished basement
Roofing
Asphalt shingles
Dimensions
27 P X 131 P
Land area
3621 SF
Driveway
Asphalt
Proximity
Cegep, Daycare centre, Golf, Elementary school, High school, Public transport
Parking
Outdoor, Garage
Topography
Flat
Land features
Dimensions
27 P X 131 P
Land area
3621 SF
Driveway
Asphalt
Proximity
Cegep, Daycare centre, Golf, Elementary school, High school, Public transport
Parking
Outdoor, Garage
Topography
Flat
| Rooms | Levels | Dimensions | Covering |
|---|---|---|---|
| Laundry room | 2nd floor | 5.9x7.4 P | Tiles |
| Bedroom | 2nd floor | 11.11x13.6 P | Wood |
| Bedroom | 2nd floor | 11.3x12.4 P | Wood |
| Bathroom | 2nd floor | 9.10x12.11 P | Tiles |
| Primary bedroom | 2nd floor | 15.5x12.8 P | Wood |
| Walk-in closet | 2nd floor | 8.10x5.11 P | Wood |
| Living room | 1st level/Ground floor | 15.10x12.8 P | Wood |
| Dining room | 1st level/Ground floor | 11.3x10.10 P | Wood |
| Kitchen | 1st level/Ground floor | 11.11x8.9 P | Tiles |
| Hallway | 1st level/Ground floor | 8.0x5.9 P | Tiles |
| Washroom | 1st level/Ground floor | 7.9x4.6 P | Tiles |
| Family room | Basement | 13.4x16.0 P | Floating floor |
| Bathroom | Basement | 6.4x7.5 P | Tiles |
| Bedroom | Basement | 10.7x12.0 P | Floating floor |
Rooms details
| Rooms | Levels | Dimensions | Covering |
|---|---|---|---|
| Laundry room | 2nd floor | 5.9x7.4 P | Tiles |
| Bedroom | 2nd floor | 11.11x13.6 P | Wood |
| Bedroom | 2nd floor | 11.3x12.4 P | Wood |
| Bathroom | 2nd floor | 9.10x12.11 P | Tiles |
| Primary bedroom | 2nd floor | 15.5x12.8 P | Wood |
| Walk-in closet | 2nd floor | 8.10x5.11 P | Wood |
| Living room | 1st level/Ground floor | 15.10x12.8 P | Wood |
| Dining room | 1st level/Ground floor | 11.3x10.10 P | Wood |
| Kitchen | 1st level/Ground floor | 11.11x8.9 P | Tiles |
| Hallway | 1st level/Ground floor | 8.0x5.9 P | Tiles |
| Washroom | 1st level/Ground floor | 7.9x4.6 P | Tiles |
| Family room | Basement | 13.4x16.0 P | Floating floor |
| Bathroom | Basement | 6.4x7.5 P | Tiles |
| Bedroom | Basement | 10.7x12.0 P | Floating floor |
Landscaping
Fenced
Heating system
Air circulation
Water supply
Municipality
Energy efficiency
Novoclimat certification
Heating energy
Natural gas
Equipment available
Central air conditioning, Ventilation system, Electric garage door
Garage
Attached
Rental appliances
Water heater
Bathroom / Washroom
Seperate shower
Sewage system
Municipal sewer
Zoning
Residential
Building features
Landscaping
Fenced
Heating system
Air circulation
Water supply
Municipality
Energy efficiency
Novoclimat certification
Heating energy
Natural gas
Equipment available
Central air conditioning, Ventilation system, Electric garage door
Garage
Attached
Rental appliances
Water heater
Bathroom / Washroom
Seperate shower
Sewage system
Municipal sewer
Zoning
Residential
Cherie Jeong

Abbas Saad

Ali Saad

Carlos Avila

Financial details
Municipal evaluation (2025)
Land evaluation
175 300 $
Building evaluation
489 100 $
Total
664 400 $
Taxes
Municipal ((2025))
4 865 $
Scolar (2025)
459 $
Total
5 324 $
Inclusions & exclusions
Inclusions:
Washer, Dryer, Dishwasher, Stove, Furnace, 2 Sheds in Backyard, Blinds, CurtainsExclusions:
Washer, Dryer, Dishwasher, Stove, Furnace, 2 Sheds in Backyard, Blinds, Curtains






























