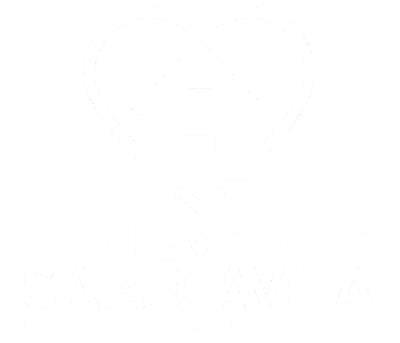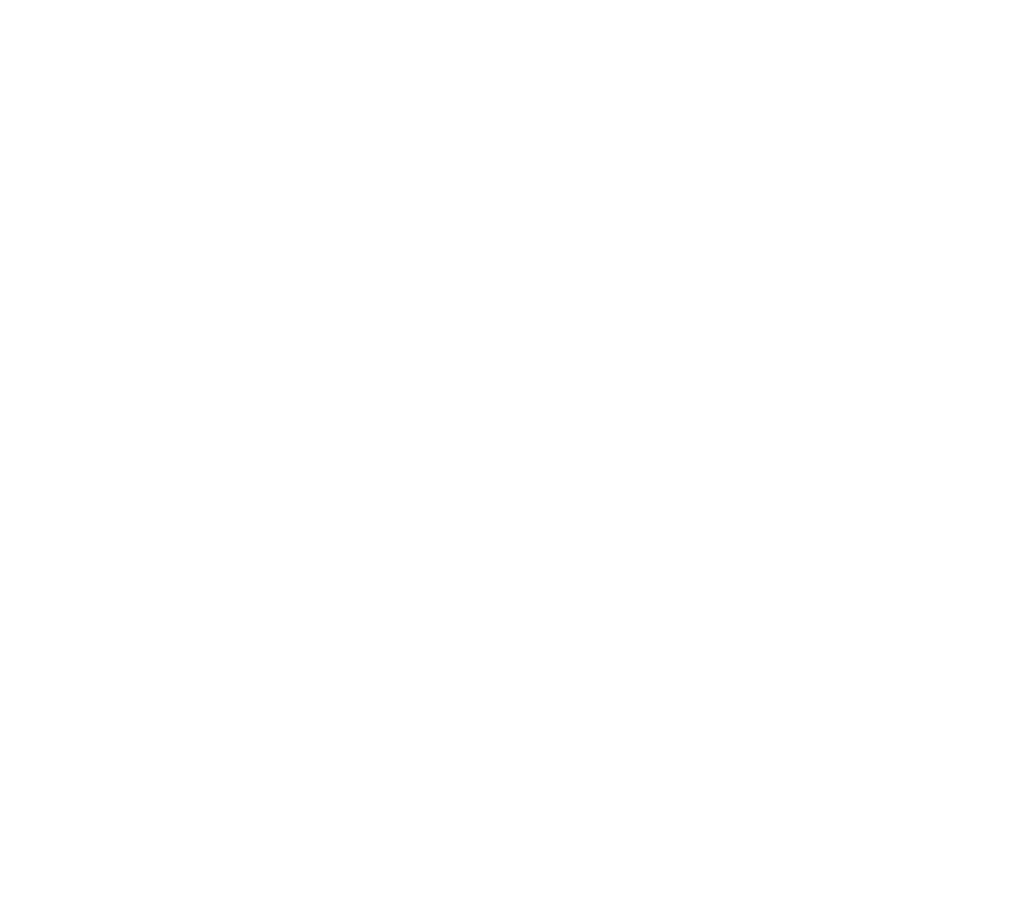



14,00$+TPS/TVQ
Commercial rental space/Office for rent - Gatineau (Aylmer)
147 Boul. d'Europe, Gatineau (Aylmer), J9J 0N3
FOR LEASE - Prime Commercial Space! Located at 147 Boulevard de l'Europe, this 6,700+ sq. ft. top-floor space (divisible) offers a professional environment in a high-quality building with elevator, concrete divisions, common areas, and ample parking. Ideal for office, medical, health, or professional services. Exceptional visibility with easy access to major roadways. Turnkey space ready to welcome your business
Area: Over 6,700 square feet (divisible based on tenant needs)
Availability: As of July 15, 2025
Base Rent: $14/sq.ft/year + taxes
Estimated Additional Rent (Year 1): $9.50/sq.ft/year + taxes
Strategic location accessible via Boulevard Saint-Raymond and Chemin Pink, with immediate proximity to all essential services.
Professional building constructed in 2008 featuring a concrete structure, high-quality finishes, and superior soundproofing. Elevator serves all levels, including the basement.
Subdivision options proposed :
± 1,200 sq.ft.
± 1,750 sq.ft.
± 2,700 sq.ft.
Proposed subdivision plans available upon request.
Addenda
Area: Over 6,700 square feet (divisible based on tenant needs)
Availability: As of July 15, 2025
Base Rent: $14/sq.ft/year + taxes
Estimated Additional Rent (Year 1): $9.50/sq.ft/year + taxes
Strategic location accessible via Boulevard Saint-Raymond and Chemin Pink, with immediate proximity to all essential services.
Professional building constructed in 2008 featuring a concrete structure, high-quality finishes, and superior soundproofing. Elevator serves all levels, including the basement.
Subdivision options proposed :
± 1,200 sq.ft.
± 1,750 sq.ft.
± 2,700 sq.ft.
Proposed subdivision plans available upon request.
Construction year
2008
Windows
Aluminum
Foundation
Poured concrete
Kind of commerce
Office
Siding
Brick
Basement
6 feet and over, Finished basement
Roofing
Asphalt and gravel, Elastomer membrane
Building features
Construction year
2008
Windows
Aluminum
Foundation
Poured concrete
Kind of commerce
Office
Siding
Brick
Basement
6 feet and over, Finished basement
Roofing
Asphalt and gravel, Elastomer membrane
Dimensions
62.8 M X 84.06 M
Land area
4847.7 SM
Driveway
Asphalt
Distinctive features
Street corner
Proximity
Highway, Public transport
Type of business/Industry
Service
Land features
Dimensions
62.8 M X 84.06 M
Land area
4847.7 SM
Driveway
Asphalt
Distinctive features
Street corner
Proximity
Highway, Public transport
Type of business/Industry
Service
Heating system
Air circulation, Electric baseboard units
Water supply
Municipality
Heating energy
Electricity, Natural gas
Equipment available
Central air conditioning, Ventilation system, Sign, Alarm system
Easy access
Elevator
Available services
Fire detector
Sewage system
Municipal sewer
Zoning
Commercial
Building features
Heating system
Air circulation, Electric baseboard units
Water supply
Municipality
Heating energy
Electricity, Natural gas
Equipment available
Central air conditioning, Ventilation system, Sign, Alarm system
Easy access
Elevator
Available services
Fire detector
Sewage system
Municipal sewer
Zoning
Commercial
Financial details
Municipal evaluation (2024)
Land evaluation
1 939 100 $
Building evaluation
1 101 500 $
Total
3 040 600 $
Taxes
Municipal ((2024))
87 338 $
Total
87 338 $
Inclusions & exclusions
Inclusions:
N.A.Exclusions:
N.A.
































