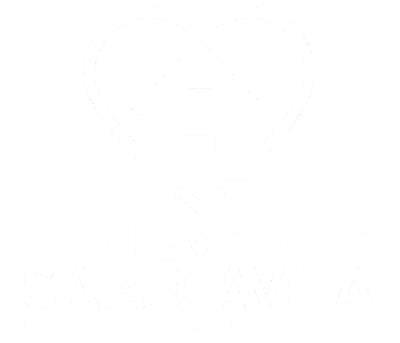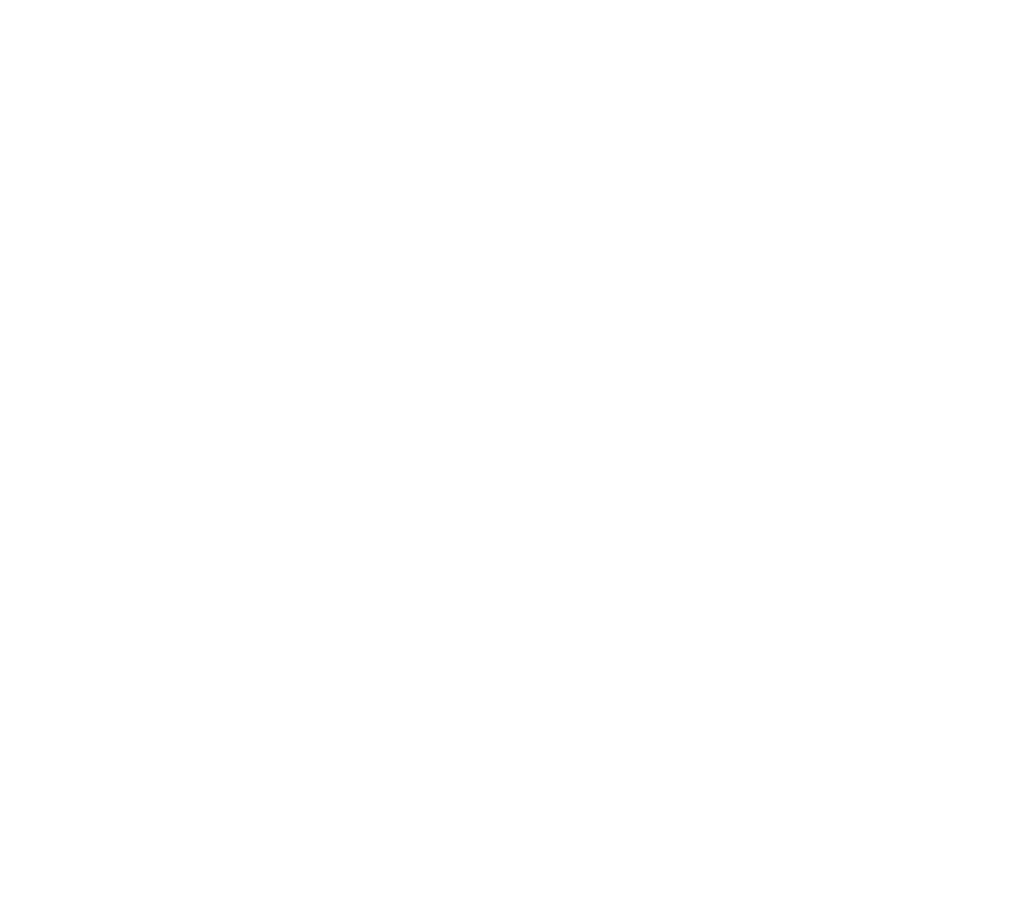



197 900$
Apartment for sale - Gatineau (Gatineau)
31 Rue de la Futaie, Gatineau (Gatineau), J8T 7W5
Ground-level 1-bedroom condo located near all essential services in a quiet sector of Gatineau. This well-maintained unit offers a bright open-concept layout with a cozy living room, dining area, and a functional kitchen with ample storage. The spacious bedroom is complemented by a full bathroom that includes a convenient laundry area. Comes with 1 covered parking space and 1 storage unit. Set in a clean, well-managed building, this property is perfect for first-time buyers, retirees, or investors looking for excellent value.
Property features
1 Bedrooms 1 Bathrooms 0 Washroom* Nearby *
- L'Oiseau-Bleu School
- Gatineau Hospital
- Cégep de l'Outaouais, Félix-Leclerc Campus
- Promenade Gatineau
- Tecumseh Golf Club
- Stores
- Grocery Stores
- Gas Station
- Pharmacies
- Restaurants
- Movie Theater
Addenda
* Nearby *
- L'Oiseau-Bleu School
- Gatineau Hospital
- Cégep de l'Outaouais, Félix-Leclerc Campus
- Promenade Gatineau
- Tecumseh Golf Club
- Stores
- Grocery Stores
- Gas Station
- Pharmacies
- Restaurants
- Movie Theater
Construction year
1990
Windows
PVC
Siding
Brick, Vinyl
Window type
Sliding, Hung
Roofing
Asphalt shingles
Building features
Construction year
1990
Windows
PVC
Siding
Brick, Vinyl
Window type
Sliding, Hung
Roofing
Asphalt shingles
Dimensions
180.8 P X 118.1 P
Land area
21512.7 SF
Proximity
Highway, Cegep, Daycare centre, Golf, Hospital, Park - green area, Bicycle path, Elementary school, High school, Public transport
Topography
Flat
Land features
Dimensions
180.8 P X 118.1 P
Land area
21512.7 SF
Proximity
Highway, Cegep, Daycare centre, Golf, Hospital, Park - green area, Bicycle path, Elementary school, High school, Public transport
Topography
Flat
| Rooms | Levels | Dimensions | Covering |
|---|---|---|---|
| Living room | 1st level/Ground floor | 13.5x11.7 P | Floating floor |
| Kitchen | 1st level/Ground floor | 12.5x13.6 P | Flexible floor coverings |
| Bedroom | 1st level/Ground floor | 13.5x10.10 P | Floating floor |
| Bathroom | 1st level/Ground floor | 10.5x7.9 P | Flexible floor coverings |
| Walk-in closet | 1st level/Ground floor | 4.0x7.5 P | Floating floor |
Rooms details
| Rooms | Levels | Dimensions | Covering |
|---|---|---|---|
| Living room | 1st level/Ground floor | 13.5x11.7 P | Floating floor |
| Kitchen | 1st level/Ground floor | 12.5x13.6 P | Flexible floor coverings |
| Bedroom | 1st level/Ground floor | 13.5x10.10 P | Floating floor |
| Bathroom | 1st level/Ground floor | 10.5x7.9 P | Flexible floor coverings |
| Walk-in closet | 1st level/Ground floor | 4.0x7.5 P | Floating floor |
Landscaping
Landscape
Heating system
Electric baseboard units
Water supply
Municipality
Heating energy
Electricity
Sewage system
Municipal sewer
Zoning
Residential
Building features
Landscaping
Landscape
Heating system
Electric baseboard units
Water supply
Municipality
Heating energy
Electricity
Sewage system
Municipal sewer
Zoning
Residential
Ali Saad

Carlos Avila

Abbas Saad

Financial details
Municipal evaluation (2025)
Land evaluation
66 000 $
Building evaluation
65 100 $
Total
131 100 $
Taxes
Municipal ((2025))
1 240 $
Scolar (2025)
72 $
Total
1 312 $
Annual costs
Condominium fees
3 492 $
Total
3 492 $
Inclusions & exclusions
Inclusions:
Light fixtures, water heater.Exclusions:
Light fixtures, water heater.



















