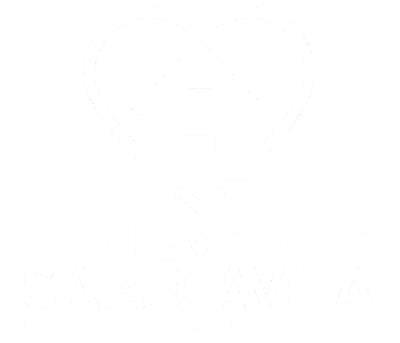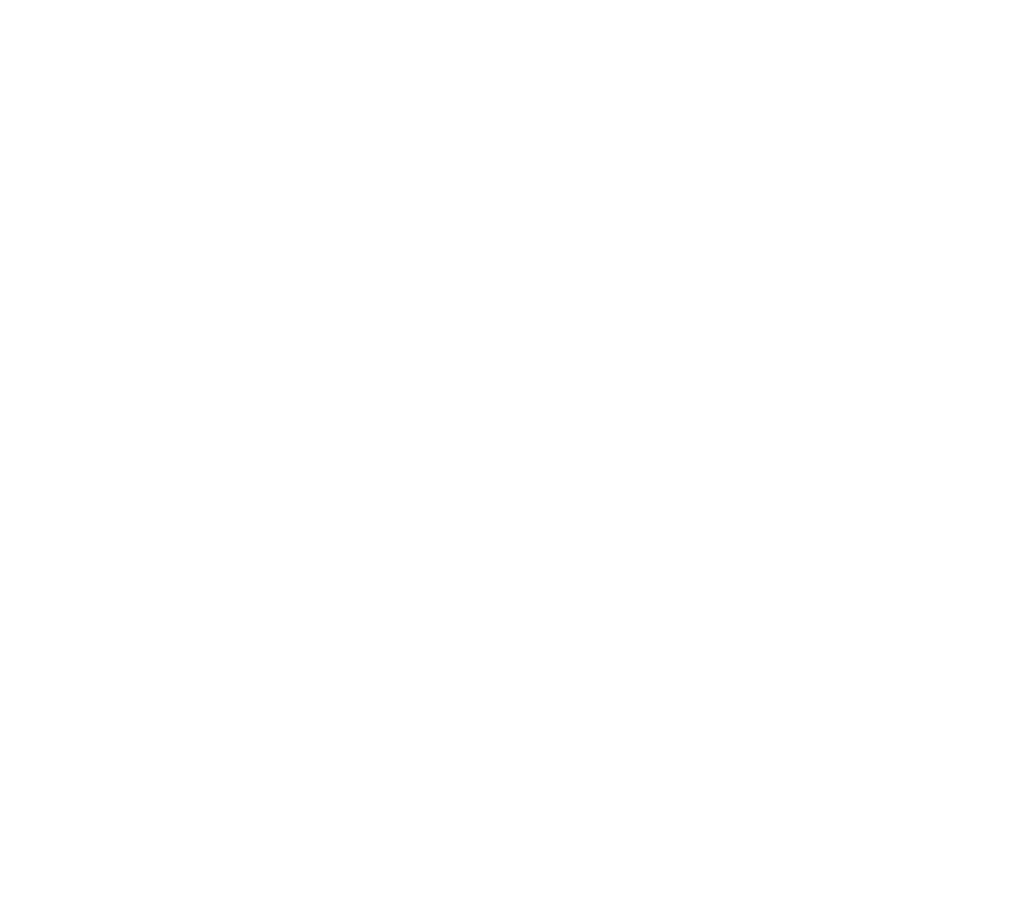



Sold
Bungalow for sale - Gatineau (Gatineau)
191 Rue de Fontenelle, Gatineau (Gatineau), J8T 0A4
Succession sale -- This charming 3-bedroom, 2-bathroom bungalow offers rare privacy with no immediate neighbors. Backing onto a peaceful bike path and the 13th hole of a golf course, it's perfect for nature lovers and golf enthusiasts alike. Inside, enjoy a bright, functional layout with two full bathrooms and plenty of space for family living. Conveniently located close to all amenities, major shopping centers, and quick access to the highway. Listed under municipal evaluation. Flexible possession. A unique opportunity not to be missed!
Property features
3 Bedrooms 2 Bathrooms 0 WashroomThis sale is made without any legal warranty of quality from the seller, the buyer not waiving the legal warranties given by previous owners and received by the seller upon his acquisition of the property, which are hereby transferred to the buyer.
Addenda
This sale is made without any legal warranty of quality from the seller, the buyer not waiving the legal warranties given by previous owners and received by the seller upon his acquisition of the property, which are hereby transferred to the buyer.
Dimensions
25 P X 42 P
Construction year
2007
Foundation
Poured concrete
Basement
Finished basement
Roofing
Asphalt shingles
Building features
Dimensions
25 P X 42 P
Construction year
2007
Foundation
Poured concrete
Basement
Finished basement
Roofing
Asphalt shingles
Dimensions
50 P X 98 P
Land area
4942.57 SF
Driveway
Asphalt
Distinctive features
No neighbours in the back
Proximity
Highway, Cegep, Daycare centre, Golf, Hospital, Park - green area, Bicycle path, Elementary school, High school, Public transport, University
Parking
Outdoor, Garage
Topography
Flat
Land features
Dimensions
50 P X 98 P
Land area
4942.57 SF
Driveway
Asphalt
Distinctive features
No neighbours in the back
Proximity
Highway, Cegep, Daycare centre, Golf, Hospital, Park - green area, Bicycle path, Elementary school, High school, Public transport, University
Parking
Outdoor, Garage
Topography
Flat
| Rooms | Levels | Dimensions | Covering |
|---|---|---|---|
| Dining room | 1st level/Ground floor | 11.11x17.5 P | Wood |
| Kitchen | 1st level/Ground floor | 9.11x11.9 P | Tiles |
| Bathroom | 1st level/Ground floor | 9.6x9.3 P | Tiles |
| Primary bedroom | 1st level/Ground floor | 13.8x16.2 P | Wood |
| Walk-in closet | 1st level/Ground floor | 4.11x11.0 P | Wood |
| Bedroom | 1st level/Ground floor | 12.0x11.9 P | Wood |
| Hallway | 1st level/Ground floor | 9.0x6.10 P | Tiles |
| Living room | 1st level/Ground floor | 14.5x12.2 P | Wood |
| Family room | Basement | 24.6x23.5 P | Carpet |
| Bathroom | Basement | 8.11x7.7 P | Tiles |
| Bedroom | Basement | 15.9x11.6 P | Carpet |
Rooms details
| Rooms | Levels | Dimensions | Covering |
|---|---|---|---|
| Dining room | 1st level/Ground floor | 11.11x17.5 P | Wood |
| Kitchen | 1st level/Ground floor | 9.11x11.9 P | Tiles |
| Bathroom | 1st level/Ground floor | 9.6x9.3 P | Tiles |
| Primary bedroom | 1st level/Ground floor | 13.8x16.2 P | Wood |
| Walk-in closet | 1st level/Ground floor | 4.11x11.0 P | Wood |
| Bedroom | 1st level/Ground floor | 12.0x11.9 P | Wood |
| Hallway | 1st level/Ground floor | 9.0x6.10 P | Tiles |
| Living room | 1st level/Ground floor | 14.5x12.2 P | Wood |
| Family room | Basement | 24.6x23.5 P | Carpet |
| Bathroom | Basement | 8.11x7.7 P | Tiles |
| Bedroom | Basement | 15.9x11.6 P | Carpet |
Cupboard
Thermoplastic
Heating system
Air circulation
Water supply
Municipality
Heating energy
Natural gas
Equipment available
Central air conditioning, Ventilation system
Garage
Attached
Rental appliances
Water heater
Bathroom / Washroom
Seperate shower
Sewage system
Municipal sewer
Zoning
Residential
Building features
Cupboard
Thermoplastic
Heating system
Air circulation
Water supply
Municipality
Heating energy
Natural gas
Equipment available
Central air conditioning, Ventilation system
Garage
Attached
Rental appliances
Water heater
Bathroom / Washroom
Seperate shower
Sewage system
Municipal sewer
Zoning
Residential
Cherie Jeong

Ali Saad

Abbas Saad

Carlos Avila

Financial details
Municipal evaluation (2025)
Land evaluation
199 300 $
Building evaluation
443 800 $
Total
643 100 $
Taxes
Municipal ((2025))
5 463 $
Scolar (2025)
450 $
Total
5 913 $
Inclusions & exclusions
Inclusions:
Shed, Furnace, Light Fixtures, Blinds, Drapes, PolesExclusions:
Shed, Furnace, Light Fixtures, Blinds, Drapes, Poles


































