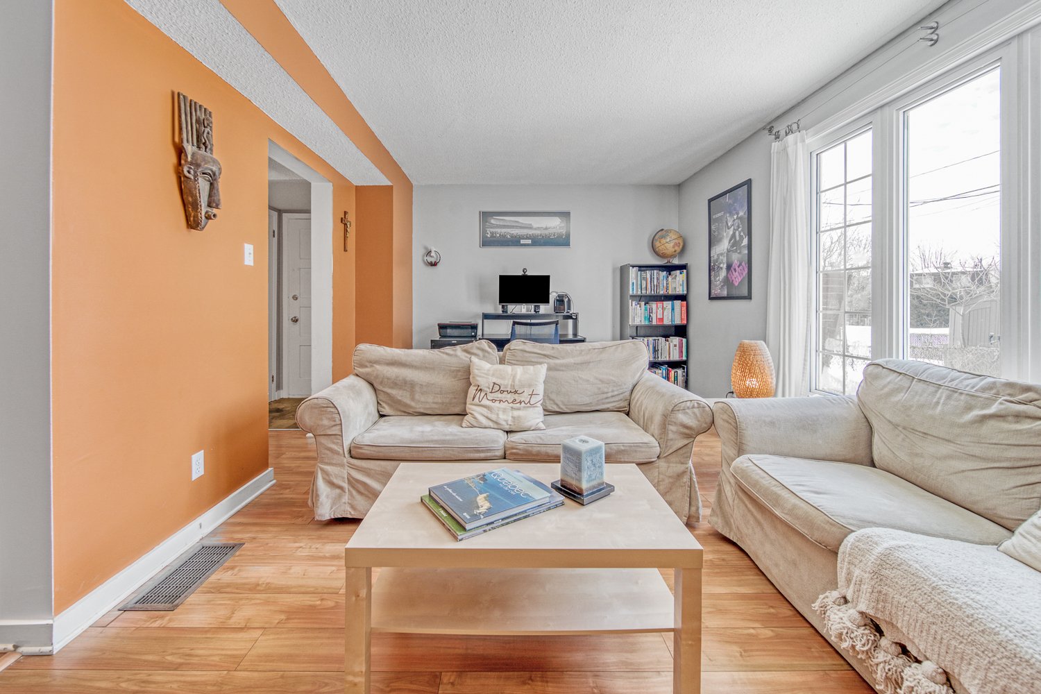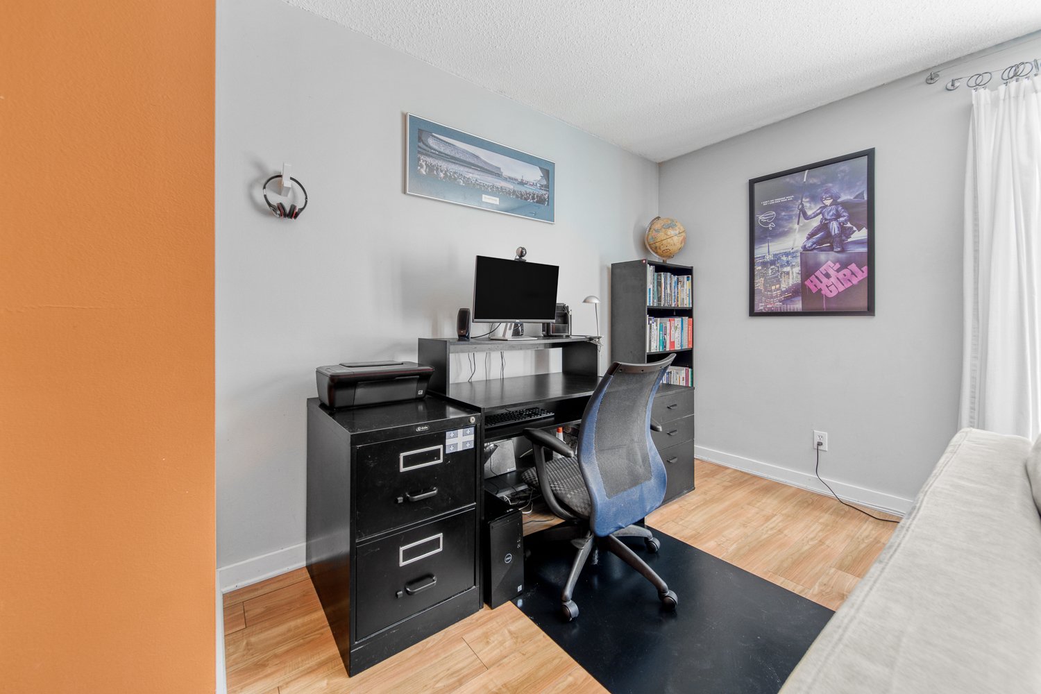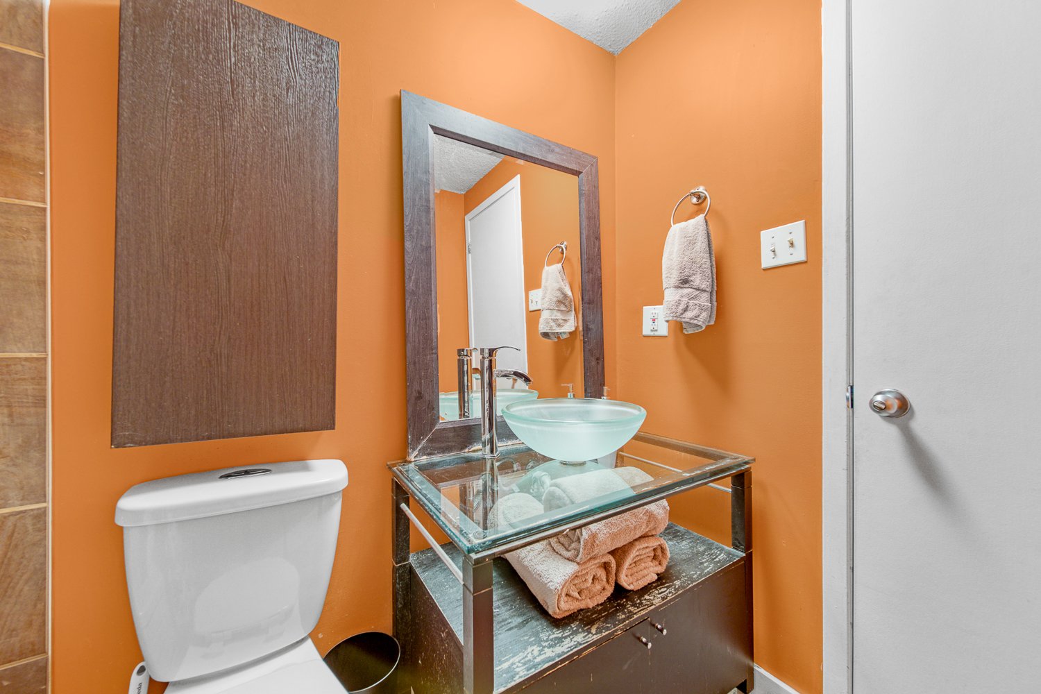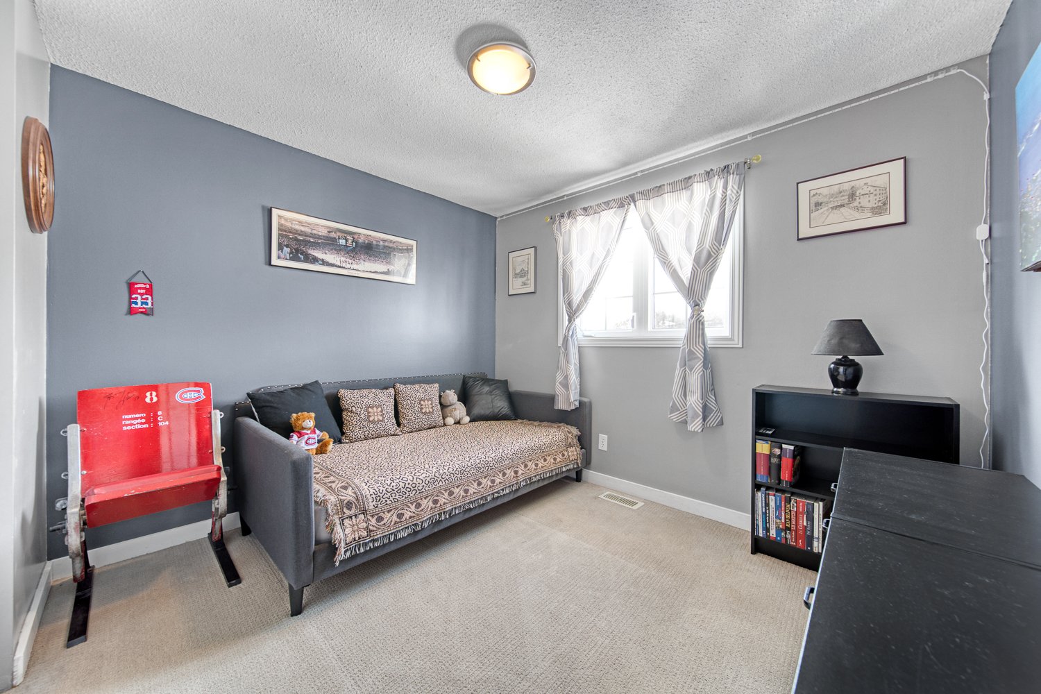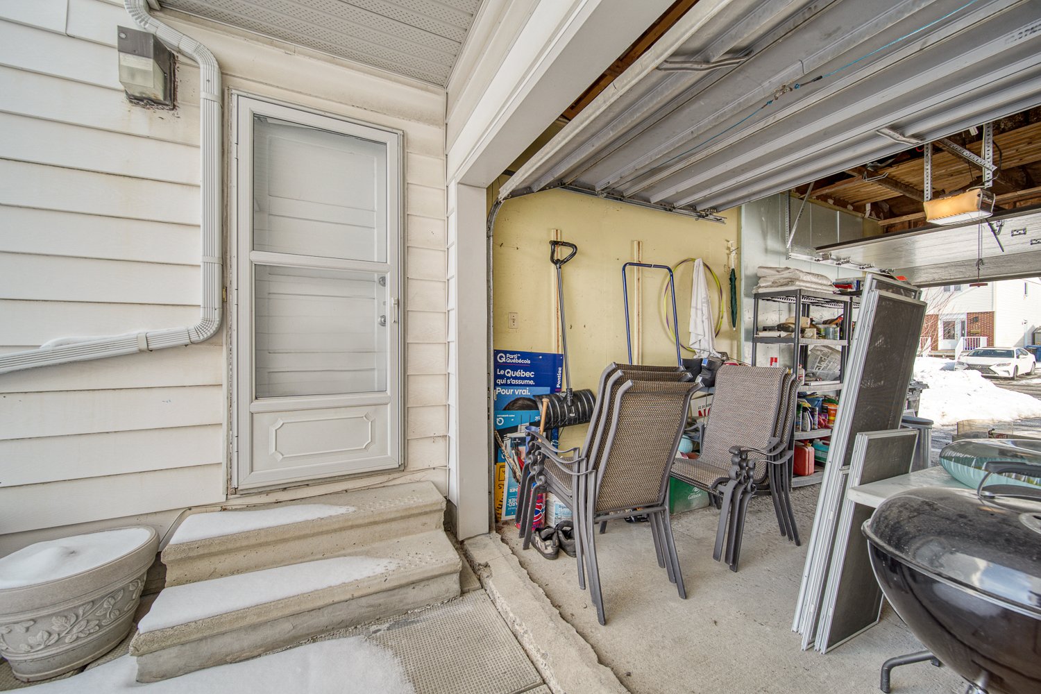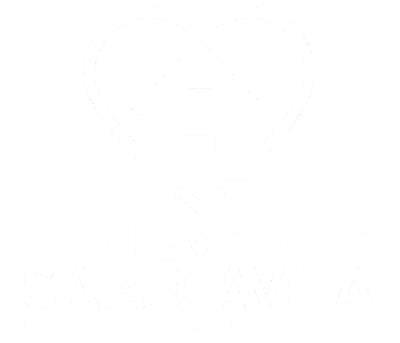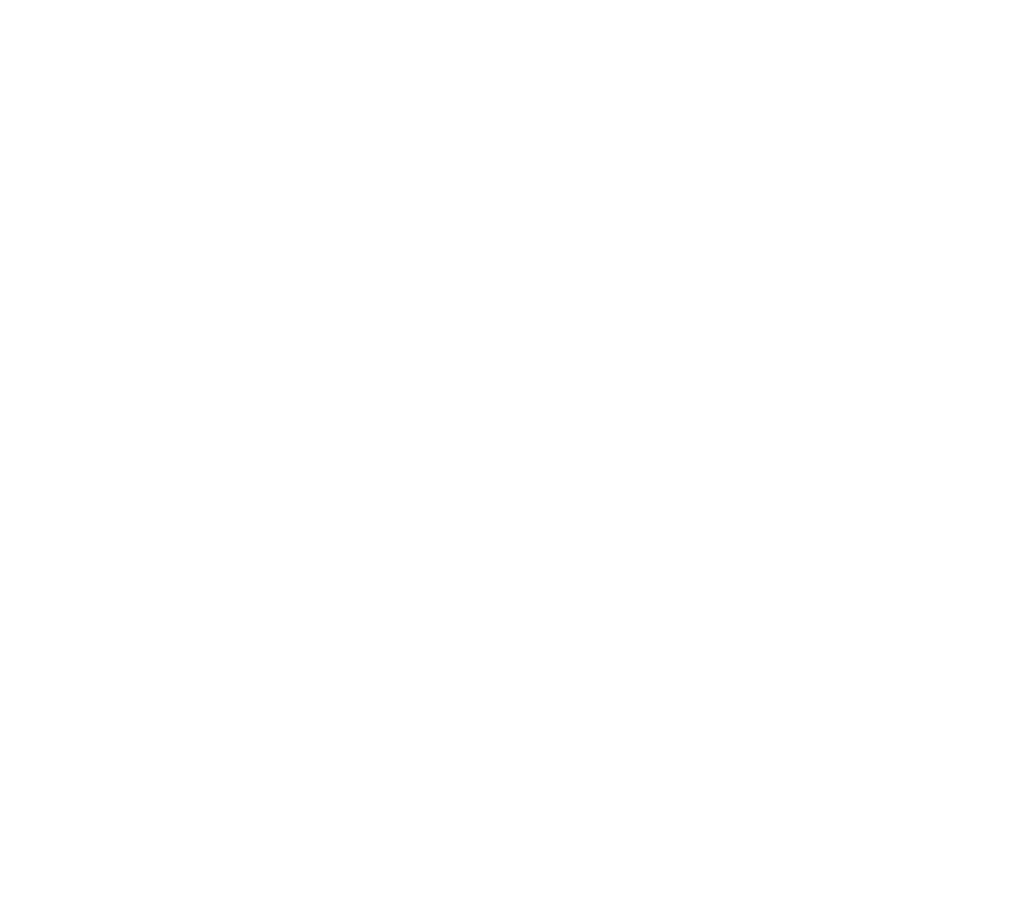



Sold
Two or more storey for sale - Gatineau (Aylmer)
124 Rue Prentiss, Gatineau (Aylmer), J9H 5V7
Discover the allure of Aylmer living in this enchanting 1200 sq ft townhouse. Three spacious bedrooms, 1.5 baths, and a fenced yard create a haven on a family-friendly street bordering a park. No rear neighbors, just nature's serenity. Proximity to primary and secondary schools enhances its appeal. The partly finished basement invites personalization, offering the canvas to craft your dream space. Embrace the charm of a quiet community, where your new home is more than a house; it's a haven. Welcome to a life of comfort and convenience!
Property features
3 Bedrooms 1 Bathrooms 1 Washroom* Nearby *
- Mulligan Park
- Trois-Portage Park
- Trois-Portage primary school
- Grande-Rivière high school
- Boul. des Allumettières
- Gas station
- Grocery store
- Pharmacy
- 13 minutes from Champlain Bridge
Addenda
* Nearby *
- Mulligan Park
- Trois-Portage Park
- Trois-Portage primary school
- Grande-Rivière high school
- Boul. des Allumettières
- Gas station
- Grocery store
- Pharmacy
- 13 minutes from Champlain Bridge
Dimensions
28.4 P X 41.2 P
Construction year
1975
Windows
PVC
Foundation
Concrete
Siding
Brick, Vinyl
Basement
6 feet and over, Partially finished
Window type
Crank handle
Roofing
Asphalt shingles
Building features
Dimensions
28.4 P X 41.2 P
Construction year
1975
Windows
PVC
Foundation
Concrete
Siding
Brick, Vinyl
Basement
6 feet and over, Partially finished
Window type
Crank handle
Roofing
Asphalt shingles
Dimensions
29 P X 100 P
Land area
2899.8 SF
Driveway
Asphalt
Distinctive features
No neighbours in the back
Proximity
Daycare centre, Park - green area, Elementary school, High school, Public transport
Parking
Outdoor, Garage
Topography
Flat
Land features
Dimensions
29 P X 100 P
Land area
2899.8 SF
Driveway
Asphalt
Distinctive features
No neighbours in the back
Proximity
Daycare centre, Park - green area, Elementary school, High school, Public transport
Parking
Outdoor, Garage
Topography
Flat
| Rooms | Levels | Dimensions | Covering |
|---|---|---|---|
| Hallway | 1st level/Ground floor | 6.0x3.0 P | Ceramic tiles |
| Washroom | 1st level/Ground floor | 6.0x3.0 P | Ceramic tiles |
| Kitchen | 1st level/Ground floor | 10.11x10.0 P | Tiles |
| Dining room | 1st level/Ground floor | 8.0x8.0 P | Floating floor |
| Living room | 1st level/Ground floor | 18.0x11.0 P | Floating floor |
| Bedroom | 2nd floor | 11.0x9.1 P | Carpet |
| Bedroom | 2nd floor | 15.0x8.0 P | Carpet |
| Primary bedroom | 2nd floor | 14.0x11.0 P | Carpet |
| Bathroom | 2nd floor | 8.0x4.11 P | Ceramic tiles |
| Family room | Basement | 30.0x16.0 P | Concrete |
Rooms details
| Rooms | Levels | Dimensions | Covering |
|---|---|---|---|
| Hallway | 1st level/Ground floor | 6.0x3.0 P | Ceramic tiles |
| Washroom | 1st level/Ground floor | 6.0x3.0 P | Ceramic tiles |
| Kitchen | 1st level/Ground floor | 10.11x10.0 P | Tiles |
| Dining room | 1st level/Ground floor | 8.0x8.0 P | Floating floor |
| Living room | 1st level/Ground floor | 18.0x11.0 P | Floating floor |
| Bedroom | 2nd floor | 11.0x9.1 P | Carpet |
| Bedroom | 2nd floor | 15.0x8.0 P | Carpet |
| Primary bedroom | 2nd floor | 14.0x11.0 P | Carpet |
| Bathroom | 2nd floor | 8.0x4.11 P | Ceramic tiles |
| Family room | Basement | 30.0x16.0 P | Concrete |
Landscaping
Fenced
Heating system
Air circulation
Water supply
Municipality
Heating energy
Natural gas
Garage
Fitted, Single width
Sewage system
Municipal sewer
Zoning
Residential
Building features
Landscaping
Fenced
Heating system
Air circulation
Water supply
Municipality
Heating energy
Natural gas
Garage
Fitted, Single width
Sewage system
Municipal sewer
Zoning
Residential
Ali Saad

Carlos Avila

Abbas Saad

Financial details
Municipal evaluation (2024)
Land evaluation
98 000 $
Building evaluation
279 600 $
Total
377 600 $
Taxes
Municipal ((2024))
2 558 $
Scolar (2024)
163 $
Total
2 721 $
Inclusions & exclusions
Inclusions:
Dishwasher, basement freezer, water heater, furnace, curtains and rods.Exclusions:
Dishwasher, basement freezer, water heater, furnace, curtains and rods.







