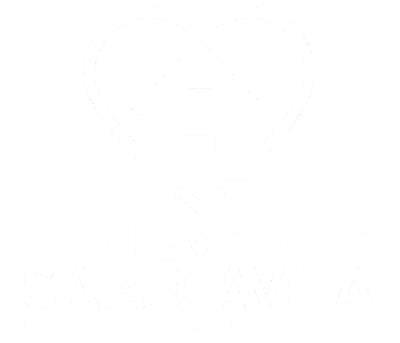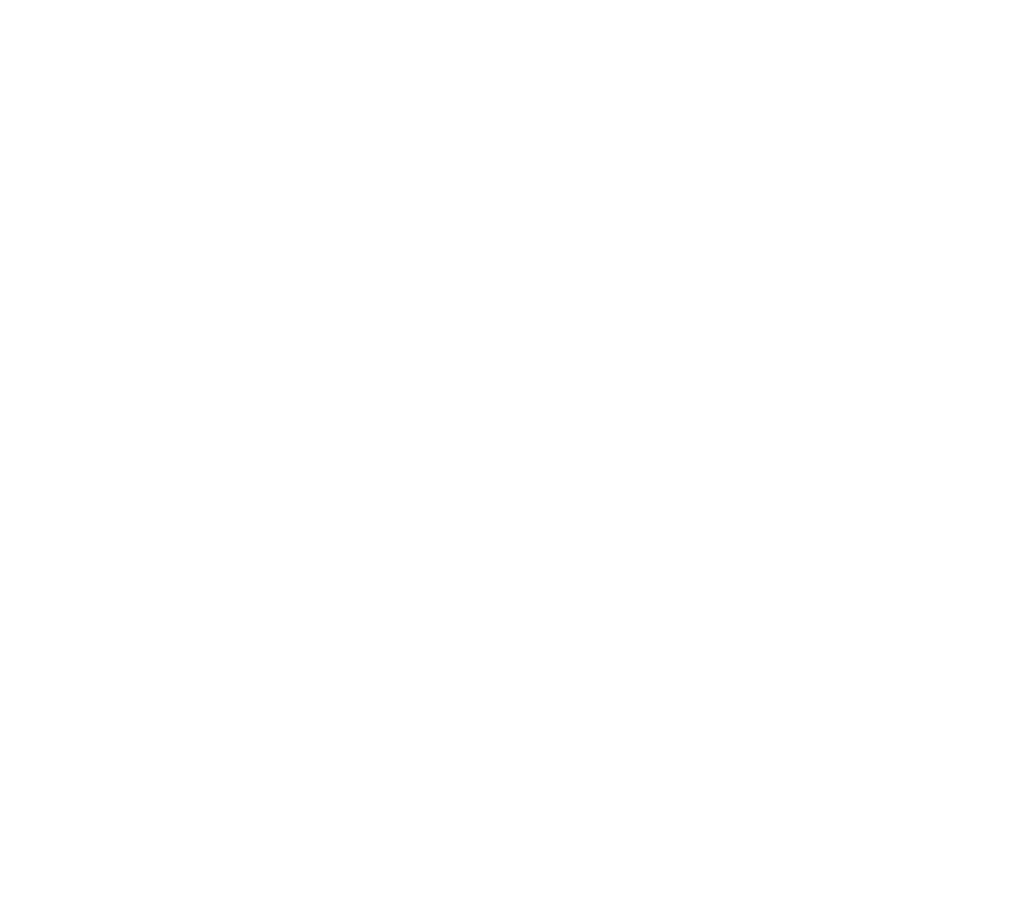



Sold
Apartment for sale - Gatineau (Aylmer)
240 Rue de Dublin, Gatineau (Aylmer), J9J 1P3
Bright 2-Bedroom Condo in the Heart of Plateau! Located in Hull's sought-after Plateau, this 2014-built half-basement condo offers high ceilings, abundant natural light, and an open-concept layout. The living room features a cozy gas fireplace, while the bathroom includes a separate shower and bath. The main bedroom boasts a walk-in closet. Comes with 1 parking space and outdoor storage. Steps from shops, transit, and just minutes to Ottawa via Champlain Bridge. A must-see!
Property features
2 Bedrooms 1 Bathrooms 0 Washroom- Contemporary condo with concrete soundproofing.
- Gas fireplace in the living room.
- Exterior storage space and 1 parking space included.
- 2 large bedrooms.
- Huge bathroom with modern shower and double sink.
- Large laundry room separate from the bathroom.
- Spacious kitchen with quartz countertops, lots of storage and PVC cabinets.
- Indoor and outdoor storage space.
- Smooth 9 foot ceilings.
- Located within walking distance to public transportation and minutes from shopping centers and schools.
* Near *
- Elementary and secondary schools (École secondaire de la Cité, École primaire Amérique-Française et École des Deux-Ruisseaux)
- Daycares and CPE
- Groceries and pharmacy
- Shopping and community center
- Shops, main bus lines and a few minutes from Gatineau Park
- Parks, bike paths, and walking trails
Addenda
- Contemporary condo with concrete soundproofing.
- Gas fireplace in the living room.
- Exterior storage space and 1 parking space included.
- 2 large bedrooms.
- Huge bathroom with modern shower and double sink.
- Large laundry room separate from the bathroom.
- Spacious kitchen with quartz countertops, lots of storage and PVC cabinets.
- Indoor and outdoor storage space.
- Smooth 9 foot ceilings.
- Located within walking distance to public transportation and minutes from shopping centers and schools.
* Near *
- Elementary and secondary schools (École secondaire de la Cité, École primaire Amérique-Française et École des Deux-Ruisseaux)
- Daycares and CPE
- Groceries and pharmacy
- Shopping and community center
- Shops, main bus lines and a few minutes from Gatineau Park
- Parks, bike paths, and walking trails
Dimensions
98.4 P X 90.8 P
Construction year
2014
Windows
PVC
Window type
Crank handle, French window
Roofing
Asphalt shingles
Building features
Dimensions
98.4 P X 90.8 P
Construction year
2014
Windows
PVC
Window type
Crank handle, French window
Roofing
Asphalt shingles
Dimensions
480.7 P X 433.2 P
Land area
140032 SF
Driveway
Asphalt
Proximity
Highway, Daycare centre, Golf, Bicycle path, Elementary school, High school, Public transport
Parking
Outdoor
Topography
Flat
Land features
Dimensions
480.7 P X 433.2 P
Land area
140032 SF
Driveway
Asphalt
Proximity
Highway, Daycare centre, Golf, Bicycle path, Elementary school, High school, Public transport
Parking
Outdoor
Topography
Flat
| Rooms | Levels | Dimensions | Covering |
|---|---|---|---|
| Kitchen | 1st level/Ground floor | 12.11x12.4 P | Ceramic tiles |
| Living room | 1st level/Ground floor | 15.6x12.7 P | Floating floor |
| Dining room | 1st level/Ground floor | 15.6x7.10 P | Floating floor |
| Primary bedroom | 1st level/Ground floor | 12.8x10.6 P | Floating floor |
| Bedroom | 1st level/Ground floor | 12.8x9.7 P | Floating floor |
| Bathroom | 1st level/Ground floor | 12.5x10.2 P | Ceramic tiles |
| Laundry room | 1st level/Ground floor | 7.4x5.7 P | Ceramic tiles |
| Home office | 1st level/Ground floor | 8.6x5.3 P | Floating floor |
Rooms details
| Rooms | Levels | Dimensions | Covering |
|---|---|---|---|
| Kitchen | 1st level/Ground floor | 12.11x12.4 P | Ceramic tiles |
| Living room | 1st level/Ground floor | 15.6x12.7 P | Floating floor |
| Dining room | 1st level/Ground floor | 15.6x7.10 P | Floating floor |
| Primary bedroom | 1st level/Ground floor | 12.8x10.6 P | Floating floor |
| Bedroom | 1st level/Ground floor | 12.8x9.7 P | Floating floor |
| Bathroom | 1st level/Ground floor | 12.5x10.2 P | Ceramic tiles |
| Laundry room | 1st level/Ground floor | 7.4x5.7 P | Ceramic tiles |
| Home office | 1st level/Ground floor | 8.6x5.3 P | Floating floor |
Heating system
Electric baseboard units
Water supply
Municipality
Heating energy
Electricity
Equipment available
Wall-mounted air conditioning, Ventilation system
Rental appliances
Water heater
Sewage system
Municipal sewer
Zoning
Residential
Building features
Heating system
Electric baseboard units
Water supply
Municipality
Heating energy
Electricity
Equipment available
Wall-mounted air conditioning, Ventilation system
Rental appliances
Water heater
Sewage system
Municipal sewer
Zoning
Residential
Carlos Avila

Ali Saad

Abbas Saad

Financial details
Municipal evaluation (2025)
Land evaluation
71 000 $
Building evaluation
256 500 $
Total
327 500 $
Taxes
Municipal ((2025))
2 691 $
Scolar (2025)
209 $
Total
2 900 $
Annual costs
Condominium fees
5 040 $
Total
5 040 $
Inclusions & exclusions
Inclusions:
Refrigerator, stove, dishwasher, washer, dryer, television in living room, Wall mounted AC, air exchanger, blinds, poles, light fixtures.Exclusions:
Refrigerator, stove, dishwasher, washer, dryer, television in living room, Wall mounted AC, air exchanger, blinds, poles, light fixtures.

























