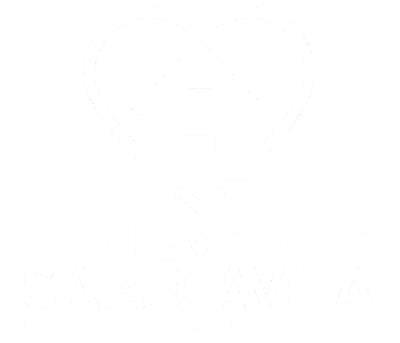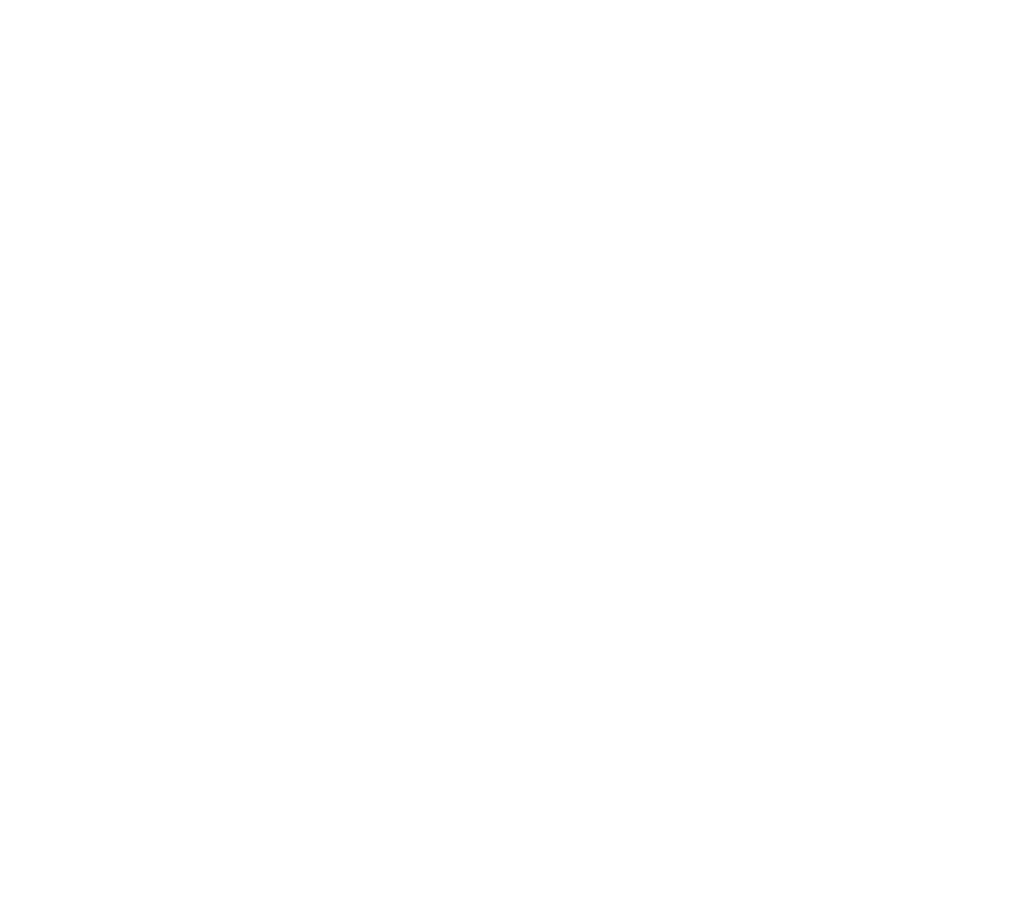



Sold
Apartment for sale - Gatineau (Aylmer)
23 Rue de la Mouture, Gatineau (Aylmer), J9J 0Z6
Welcome to 23 #1 de la Mouture! This beautifully maintained 2-bedroom condo, located on the first floor of a charming 6-unit building, is smart-home ready--connect your lights to Google Home for seamless convenience. The brand-new 2024 appliances add comfort and modernity. Enjoy a bright open-concept living area, a modern kitchen, and a private balcony. Ideally situated in a peaceful neighborhood just minutes from shops, parks, and public transit, this move-in-ready condo is a rare find. Schedule your visit today!
Property features
2 Bedrooms 1 Bathrooms 0 Washroom* Nearby *
- Fabrique Park
- Vieux-Moulins Park
- Tournesols primary school
- Pharmacy
- Restaurants
- Gas station
- Boulevard des Allumettières
- 9.7 km from the Champlain Bridge
Addenda
* Nearby *
- Fabrique Park
- Vieux-Moulins Park
- Tournesols primary school
- Pharmacy
- Restaurants
- Gas station
- Boulevard des Allumettières
- 9.7 km from the Champlain Bridge
Dimensions
39.2 P X 72.3 P
Construction year
2012
Windows
PVC
Siding
Brick
Window type
Crank handle
Roofing
Asphalt shingles
Building features
Dimensions
39.2 P X 72.3 P
Construction year
2012
Windows
PVC
Siding
Brick
Window type
Crank handle
Roofing
Asphalt shingles
Dimensions
205 P X 108.2 P
Land area
24948.6 SF
Driveway
Asphalt
Proximity
Highway, Cegep, Daycare centre, Golf, Park - green area, Bicycle path, Elementary school, High school, Public transport, University
Parking
Outdoor
Land features
Dimensions
205 P X 108.2 P
Land area
24948.6 SF
Driveway
Asphalt
Proximity
Highway, Cegep, Daycare centre, Golf, Park - green area, Bicycle path, Elementary school, High school, Public transport, University
Parking
Outdoor
| Rooms | Levels | Dimensions | Covering |
|---|---|---|---|
| Hallway | 1st level/Ground floor | 4.3x4.3 P | Ceramic tiles |
| Living room | 1st level/Ground floor | 15.11x10.3 P | Floating floor |
| Dining room | 1st level/Ground floor | 5.11x9.6 P | Floating floor |
| Kitchen | 1st level/Ground floor | 8.8x12.4 P | Ceramic tiles |
| Laundry room | 1st level/Ground floor | 2.11x7.11 P | Ceramic tiles |
| Primary bedroom | 1st level/Ground floor | 11.3x12.2 P | Floating floor |
| Bathroom | 1st level/Ground floor | 7.0x7.4 P | Ceramic tiles |
| Bedroom | 1st level/Ground floor | 11.0x8.1 P | Floating floor |
Rooms details
| Rooms | Levels | Dimensions | Covering |
|---|---|---|---|
| Hallway | 1st level/Ground floor | 4.3x4.3 P | Ceramic tiles |
| Living room | 1st level/Ground floor | 15.11x10.3 P | Floating floor |
| Dining room | 1st level/Ground floor | 5.11x9.6 P | Floating floor |
| Kitchen | 1st level/Ground floor | 8.8x12.4 P | Ceramic tiles |
| Laundry room | 1st level/Ground floor | 2.11x7.11 P | Ceramic tiles |
| Primary bedroom | 1st level/Ground floor | 11.3x12.2 P | Floating floor |
| Bathroom | 1st level/Ground floor | 7.0x7.4 P | Ceramic tiles |
| Bedroom | 1st level/Ground floor | 11.0x8.1 P | Floating floor |
Cupboard
Melamine
Heating system
Electric baseboard units
Water supply
Municipality
Heating energy
Electricity
Sewage system
Municipal sewer
Zoning
Residential
Building features
Cupboard
Melamine
Heating system
Electric baseboard units
Water supply
Municipality
Heating energy
Electricity
Sewage system
Municipal sewer
Zoning
Residential
Cherie Jeong

Abbas Saad

Ali Saad

Carlos Avila

Financial details
Municipal evaluation (2025)
Land evaluation
72 000 $
Building evaluation
206 700 $
Total
278 700 $
Taxes
Municipal ((2025))
2 398 $
Scolar (2024)
165 $
Total
2 563 $
Annual costs
Condominium fees
3 900 $
Total
3 900 $
Inclusions & exclusions
Inclusions:
Water heater, mural A/C, washing machine, dryer, refrigerator, stove (2024), light fixtures (2024).Exclusions:
Water heater, mural A/C, washing machine, dryer, refrigerator, stove (2024), light fixtures (2024).



















