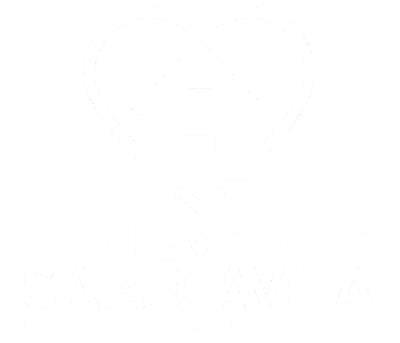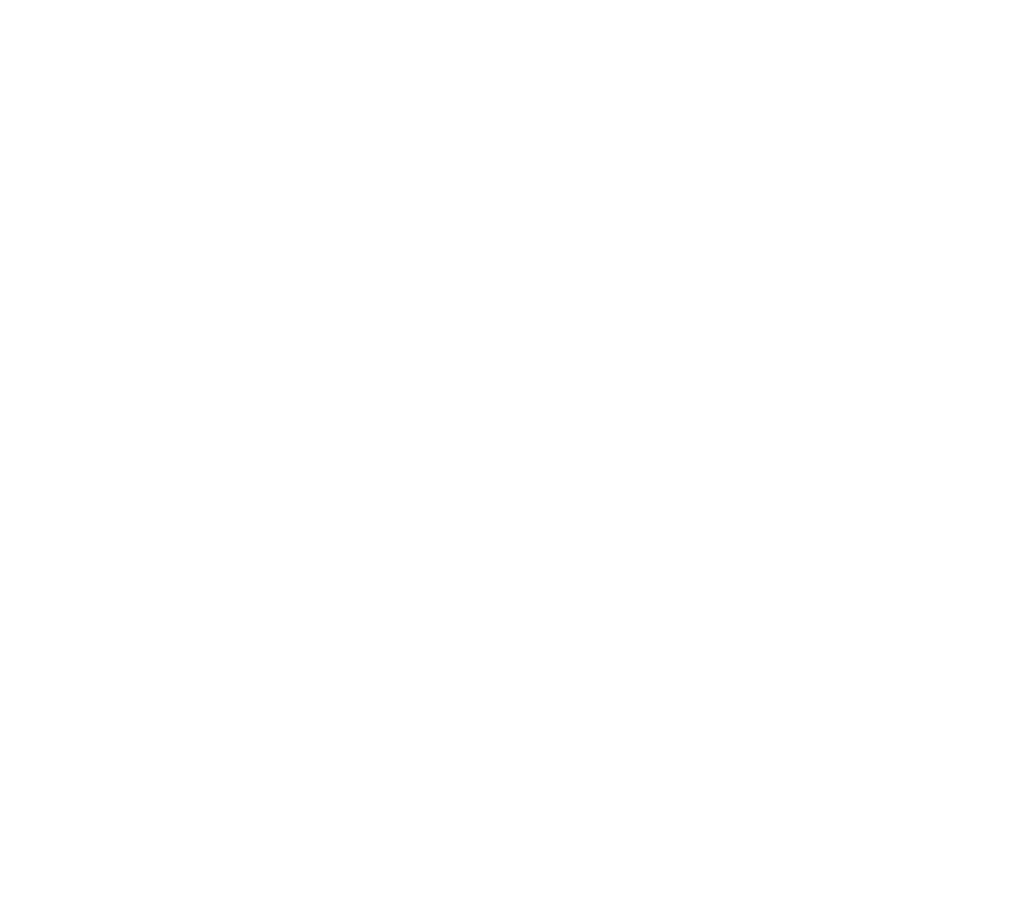



669 900$
Two or more storey for sale - Gatineau (Aylmer)
597 Rue Louis-Cousineau, Gatineau (Aylmer), J9H 5J8
Recently renovated 6-bedroom, 2-bathroom home featuring modern finishes and stylish lighting throughout. Spacious and bright layout with updated kitchen, elegant bathrooms, and quality flooring. Side entrance provides direct access to the basement -- ideal for a potential dwelling unit or intergenerational living. Enjoy a large backyard, covered carport, and ample driveway parking. Perfect for large or multigenerational families. Vacant and easy to visit -- quick occupancy available!
Property features
6 Bedrooms 2 Bathrooms 0 WashroomNo data for this section
Addenda
No data for this section
Dimensions
39.9 P X 36.8 P
Construction year
1973
Windows
PVC
Foundation
Poured concrete
Siding
Brick, Vinyl
Basement
6 feet and over
Window type
Sliding, Crank handle, French window
Roofing
Asphalt shingles
Building features
Dimensions
39.9 P X 36.8 P
Construction year
1973
Windows
PVC
Foundation
Poured concrete
Siding
Brick, Vinyl
Basement
6 feet and over
Window type
Sliding, Crank handle, French window
Roofing
Asphalt shingles
Dimensions
64.9 P X 100 P
Land area
6500.3 SF
Driveway
Asphalt
Proximity
Highway, Daycare centre, Park - green area, Bicycle path, Elementary school, High school, Public transport
Parking
In carport, Outdoor
Topography
Flat
Land features
Dimensions
64.9 P X 100 P
Land area
6500.3 SF
Driveway
Asphalt
Proximity
Highway, Daycare centre, Park - green area, Bicycle path, Elementary school, High school, Public transport
Parking
In carport, Outdoor
Topography
Flat
| Rooms | Levels | Dimensions | Covering |
|---|---|---|---|
| Hallway | 1st level/Ground floor | 8.0x7.0 P | Floating floor |
| Living room | 1st level/Ground floor | 15.0x10.10 P | Floating floor |
| Dining room | 1st level/Ground floor | 9.0x11.0 P | Floating floor |
| Kitchen | 1st level/Ground floor | 17.0x10.0 P | Floating floor |
| Bathroom | 1st level/Ground floor | 5.11x8.0 P | Floating floor |
| Bedroom | 1st level/Ground floor | 12.0x12.10 P | Floating floor |
| Laundry room | 1st level/Ground floor | 11.0x5.0 P | Floating floor |
| Primary bedroom | 2nd floor | 14.0x10.10 P | Floating floor |
| Bedroom | 2nd floor | 11.0x9.0 P | Floating floor |
| Bedroom | 2nd floor | 11.0x9.0 P | Floating floor |
| Bedroom | 2nd floor | 9.10x9.0 P | Floating floor |
| Bathroom | 2nd floor | 8.0x4.0 P | Ceramic tiles |
| Family room | Basement | 23.0x21.0 P | Floating floor |
| Storage | Basement | 6.0x12.0 P | Floating floor |
| Bedroom | Basement | 20.10x11.0 P | Floating floor |
Rooms details
| Rooms | Levels | Dimensions | Covering |
|---|---|---|---|
| Hallway | 1st level/Ground floor | 8.0x7.0 P | Floating floor |
| Living room | 1st level/Ground floor | 15.0x10.10 P | Floating floor |
| Dining room | 1st level/Ground floor | 9.0x11.0 P | Floating floor |
| Kitchen | 1st level/Ground floor | 17.0x10.0 P | Floating floor |
| Bathroom | 1st level/Ground floor | 5.11x8.0 P | Floating floor |
| Bedroom | 1st level/Ground floor | 12.0x12.10 P | Floating floor |
| Laundry room | 1st level/Ground floor | 11.0x5.0 P | Floating floor |
| Primary bedroom | 2nd floor | 14.0x10.10 P | Floating floor |
| Bedroom | 2nd floor | 11.0x9.0 P | Floating floor |
| Bedroom | 2nd floor | 11.0x9.0 P | Floating floor |
| Bedroom | 2nd floor | 9.10x9.0 P | Floating floor |
| Bathroom | 2nd floor | 8.0x4.0 P | Ceramic tiles |
| Family room | Basement | 23.0x21.0 P | Floating floor |
| Storage | Basement | 6.0x12.0 P | Floating floor |
| Bedroom | Basement | 20.10x11.0 P | Floating floor |
Carport
Attached
Landscaping
Land / Yard lined with hedges, Patio
Heating system
Air circulation
Water supply
Municipality
Heating energy
Natural gas
Equipment available
Central air conditioning
Hearth stove
Wood fireplace
Rental appliances
Heating appliances, Water heater
Sewage system
Municipal sewer
Zoning
Residential
Building features
Carport
Attached
Landscaping
Land / Yard lined with hedges, Patio
Heating system
Air circulation
Water supply
Municipality
Heating energy
Natural gas
Equipment available
Central air conditioning
Hearth stove
Wood fireplace
Rental appliances
Heating appliances, Water heater
Sewage system
Municipal sewer
Zoning
Residential
Ali Saad

Carlos Avila

Abbas Saad

Financial details
Municipal evaluation (2025)
Land evaluation
213 300 $
Building evaluation
272 200 $
Total
485 500 $
Taxes
Municipal ((2025))
3 667 $
Scolar (2025)
294 $
Total
3 961 $
Inclusions & exclusions
Inclusions:
N.A.Exclusions:
N.A.






























