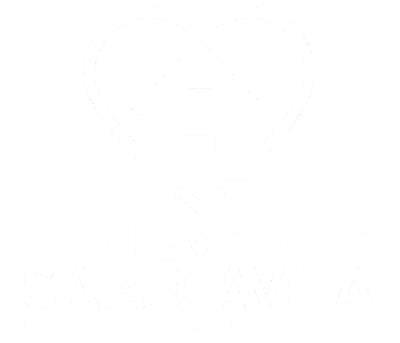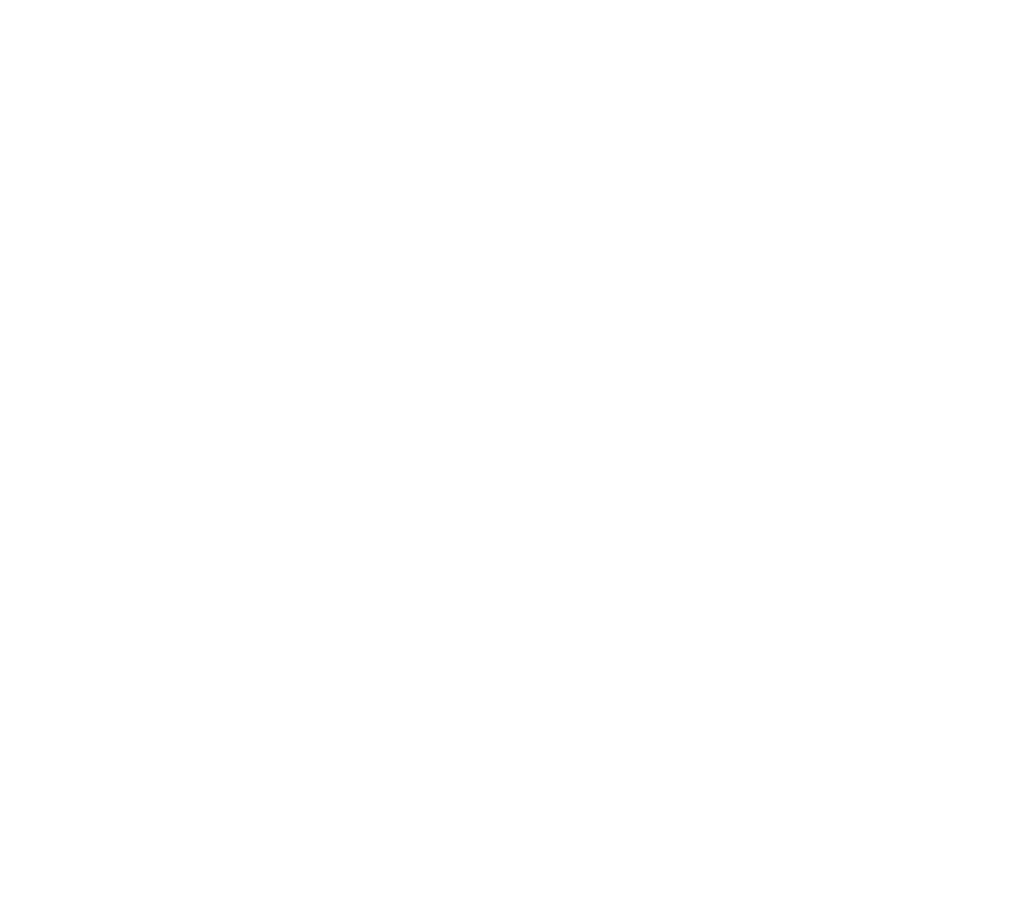



219 900$
Apartment for sale - Gatineau (Hull)
285 Rue Laurier, Gatineau (Hull), J8X 3W9
Discover this beautifully renovated one-bedroom condo, located just a 5-minute walk from downtown Ottawa. Perfect for a professional, couple, or investor, this condo combines comfort, style, and a prime location. The unit features a bright open-concept living space, a modern kitchen, and a stylish, up-to-date bathroom. The spacious bedroom includes a large closet and a window that lets in plenty of natural light. You'll also enjoy parking, storage space, and easy access to public transit. A visit will charm you.
Property features
1 Bedrooms 1 Bathrooms 0 Washroom-Close to Highway 5 and Boulevard Fournier
-Near the Alexandra Bridge
-Bus stop on Laurier Street to Ottawa
-Convenience store on the ground floor
-Laundry room on the ground floor
-Facing Jacques-Cartier Park
Addenda
-Close to Highway 5 and Boulevard Fournier
-Near the Alexandra Bridge
-Bus stop on Laurier Street to Ottawa
-Convenience store on the ground floor
-Laundry room on the ground floor
-Facing Jacques-Cartier Park
Construction year
1974
Windows
Aluminum
Siding
Brick
Window type
Sliding, Hung
Roofing
Elastomer membrane
Building features
Construction year
1974
Windows
Aluminum
Siding
Brick
Window type
Sliding, Hung
Roofing
Elastomer membrane
Dimensions
264 P X 198 P
Land area
45736.9 SF
Distinctive features
Street corner
Proximity
Highway, Daycare centre, Hospital, Bicycle path, Elementary school, High school, Cross-country skiing, Public transport
Topography
Flat
Land features
Dimensions
264 P X 198 P
Land area
45736.9 SF
Distinctive features
Street corner
Proximity
Highway, Daycare centre, Hospital, Bicycle path, Elementary school, High school, Cross-country skiing, Public transport
Topography
Flat
| Rooms | Levels | Dimensions | Covering |
|---|---|---|---|
| Kitchen | 1st level/Ground floor | 7.6x6.0 P | Ceramic tiles |
| Dining room | 1st level/Ground floor | 8.0x7.0 P | Ceramic tiles |
| Living room | 1st level/Ground floor | 16.0x14.2 P | Ceramic tiles |
| Primary bedroom | 1st level/Ground floor | 12.0x10.0 P | Ceramic tiles |
| Bathroom | 1st level/Ground floor | 7.1x6.0 P | Ceramic tiles |
Rooms details
| Rooms | Levels | Dimensions | Covering |
|---|---|---|---|
| Kitchen | 1st level/Ground floor | 7.6x6.0 P | Ceramic tiles |
| Dining room | 1st level/Ground floor | 8.0x7.0 P | Ceramic tiles |
| Living room | 1st level/Ground floor | 16.0x14.2 P | Ceramic tiles |
| Primary bedroom | 1st level/Ground floor | 12.0x10.0 P | Ceramic tiles |
| Bathroom | 1st level/Ground floor | 7.1x6.0 P | Ceramic tiles |
Landscaping
Landscape
Cupboard
Thermoplastic
Heating system
Electric baseboard units
Water supply
Municipality
Heating energy
Electricity
Equipment available
Entry phone
Easy access
Elevator
Sewage system
Municipal sewer
Zoning
Residential
Building features
Landscaping
Landscape
Cupboard
Thermoplastic
Heating system
Electric baseboard units
Water supply
Municipality
Heating energy
Electricity
Equipment available
Entry phone
Easy access
Elevator
Sewage system
Municipal sewer
Zoning
Residential
Carlos Avila

Ali Saad

Abbas Saad

Financial details
Municipal evaluation (2025)
Land evaluation
45 900 $
Building evaluation
130 600 $
Total
176 500 $
Taxes
Municipal ((2025))
1 766 $
Scolar (2025)
97 $
Total
1 863 $
Annual costs
Condominium fees
6 084 $
Total
6 084 $
Inclusions & exclusions
Inclusions:
fridge, stove, dishwasher, light fixturesExclusions:
fridge, stove, dishwasher, light fixtures





























