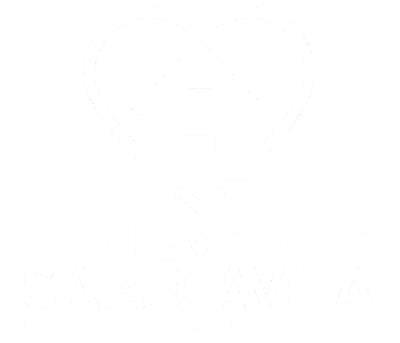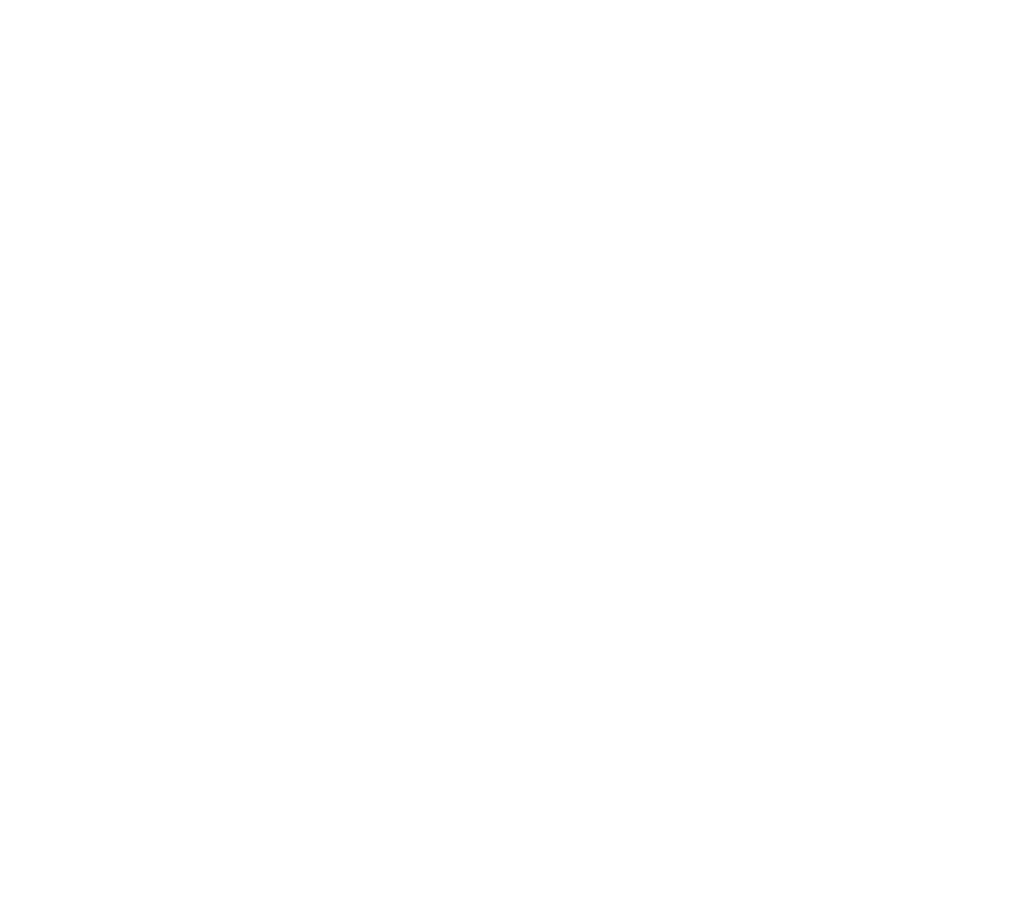



825 000$
NewBungalow for sale - Gatineau (Aylmer)
11 Ch. Grimes, Gatineau (Aylmer), J9J 1H4
Welcome to 11 chemin Grimes, Aylmer! This 3-bedroom, 2.5-bathroom bungalow features a bright open layout, a spacious kitchen, and a primary bedroom with full ensuite. Enjoy the oversized solarium filled with natural light, perfect for relaxing or entertaining. Sitting on 1 acre lot, outside, you'll find a large private backyard with a pool, a separate garage, and ample space to enjoy. Located near parks, schools, and amenities.
Property features
3 Bedrooms 2 Bathrooms 1 Washroom* Nearby *
- Gatineau Golf Club
- Nouvelle-Ère High School
- Grocery Stores
- Shops
- Restaurants
- Gas Station
- 7.4 km from the Champlain Bridge
Addenda
* Nearby *
- Gatineau Golf Club
- Nouvelle-Ère High School
- Grocery Stores
- Shops
- Restaurants
- Gas Station
- 7.4 km from the Champlain Bridge
Construction year
1980
Foundation
Concrete block
Basement
Unfinished, Low (less than 6 feet)
Roofing
Asphalt shingles, Tin
Building features
Construction year
1980
Foundation
Concrete block
Basement
Unfinished, Low (less than 6 feet)
Roofing
Asphalt shingles, Tin
Dimensions
209 P X 207.8 P
Land area
43597 SF
Driveway
Asphalt
Distinctive features
Wooded lot: hardwood trees
Proximity
Daycare centre, Golf, Park - green area, Bicycle path, Elementary school, High school, University
Parking
Outdoor, Garage
Land features
Dimensions
209 P X 207.8 P
Land area
43597 SF
Driveway
Asphalt
Distinctive features
Wooded lot: hardwood trees
Proximity
Daycare centre, Golf, Park - green area, Bicycle path, Elementary school, High school, University
Parking
Outdoor, Garage
| Rooms | Levels | Dimensions | Covering |
|---|---|---|---|
| Hallway | 1st level/Ground floor | 6.7x10.1 P | Ceramic tiles |
| Washroom | 1st level/Ground floor | 2.7x6.7 P | Ceramic tiles |
| Living room | 1st level/Ground floor | 11.6x13.11 P | Wood |
| Kitchen | 1st level/Ground floor | 13.4x10.9 P | Wood |
| Dining room | 1st level/Ground floor | 11.2x10.3 P | Wood |
| Home office | 1st level/Ground floor | 8.0x13.6 P | Wood |
| Hallway | 1st level/Ground floor | 8.3x11.6 P | Wood |
| Solarium | 1st level/Ground floor | 18.4x23.5 P | Wood |
| Bathroom | 1st level/Ground floor | 11.0x5.0 P | Ceramic tiles |
| Bedroom | 1st level/Ground floor | 13.2x7.8 P | Wood |
| Bedroom | 1st level/Ground floor | 10.4x10.7 P | Wood |
| Bathroom | 1st level/Ground floor | 11.3x14.2 P | Ceramic tiles |
| Primary bedroom | 1st level/Ground floor | 11.2x10.1 P | Wood |
| Other | Basement | 20.9x60.0 P | Concrete |
Rooms details
| Rooms | Levels | Dimensions | Covering |
|---|---|---|---|
| Hallway | 1st level/Ground floor | 6.7x10.1 P | Ceramic tiles |
| Washroom | 1st level/Ground floor | 2.7x6.7 P | Ceramic tiles |
| Living room | 1st level/Ground floor | 11.6x13.11 P | Wood |
| Kitchen | 1st level/Ground floor | 13.4x10.9 P | Wood |
| Dining room | 1st level/Ground floor | 11.2x10.3 P | Wood |
| Home office | 1st level/Ground floor | 8.0x13.6 P | Wood |
| Hallway | 1st level/Ground floor | 8.3x11.6 P | Wood |
| Solarium | 1st level/Ground floor | 18.4x23.5 P | Wood |
| Bathroom | 1st level/Ground floor | 11.0x5.0 P | Ceramic tiles |
| Bedroom | 1st level/Ground floor | 13.2x7.8 P | Wood |
| Bedroom | 1st level/Ground floor | 10.4x10.7 P | Wood |
| Bathroom | 1st level/Ground floor | 11.3x14.2 P | Ceramic tiles |
| Primary bedroom | 1st level/Ground floor | 11.2x10.1 P | Wood |
| Other | Basement | 20.9x60.0 P | Concrete |
Landscaping
Landscape
Heating system
Air circulation
Water supply
Artesian well
Heating energy
Electricity, Heating oil
Equipment available
Central air conditioning
Hearth stove
Wood burning stove
Garage
Detached
Pool
Above-ground
Sewage system
Purification field, Septic tank
Zoning
Residential
Building features
Landscaping
Landscape
Heating system
Air circulation
Water supply
Artesian well
Heating energy
Electricity, Heating oil
Equipment available
Central air conditioning
Hearth stove
Wood burning stove
Garage
Detached
Pool
Above-ground
Sewage system
Purification field, Septic tank
Zoning
Residential
Ali Saad

Abbas Saad

Carlos Avila

Financial details
Municipal evaluation (2025)
Land evaluation
360 600 $
Building evaluation
443 900 $
Total
804 500 $
Taxes
Municipal ((2025))
5 048 $
Scolar (2025)
494 $
Total
5 542 $
Inclusions & exclusions
Inclusions:
N.A.Exclusions:
N.A.

















































