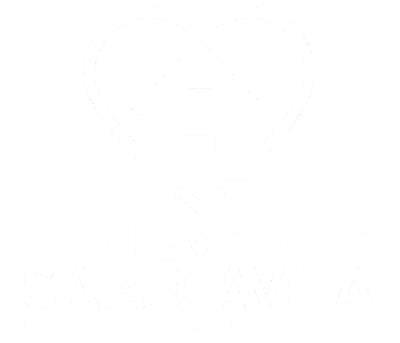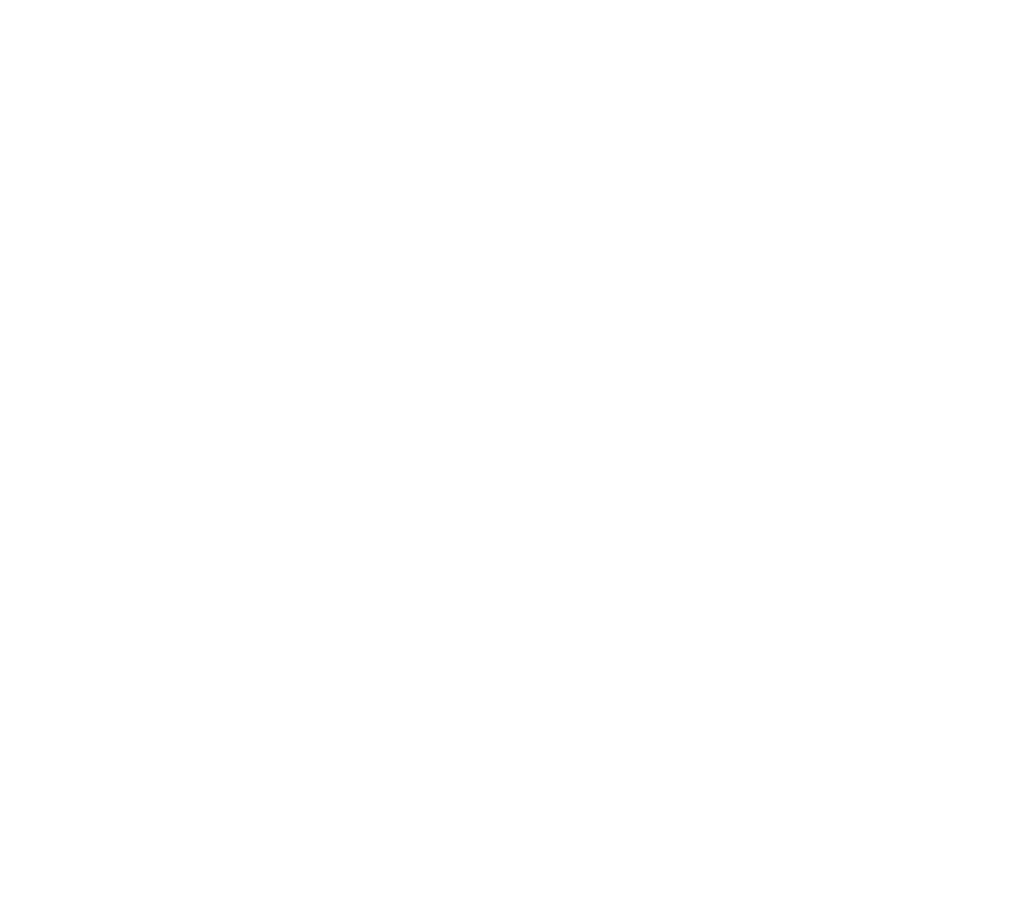



324 900$
NewApartment for sale - Gatineau (Gatineau)
31 Rue de la Futaie, Gatineau (Gatineau), J8T 7W5
Charming vacant 2-bedroom condo located in a pleasant, well-established neighborhood. Offering a bright and functional living space, this condo includes a full bathroom and a welcoming living room. Private balcony perfect for enjoying sunny days. Close to public transit, services, schools, and shops. An excellent value in a well-maintained and secure environment. 1 covered parking space, 1 indoor storage space
Property features
2 Bedrooms 1 Bathrooms 0 WashroomNo data for this section
Addenda
No data for this section
Construction year
1990
Siding
Brick, Vinyl
Roofing
Asphalt shingles
Building features
Construction year
1990
Siding
Brick, Vinyl
Roofing
Asphalt shingles
Dimensions
180.8 P X 118.1 P
Land area
21512.7 SF
Parking
In carport
Land features
Dimensions
180.8 P X 118.1 P
Land area
21512.7 SF
Parking
In carport
| Rooms | Levels | Dimensions | Covering |
|---|---|---|---|
| Hallway | 1st level/Ground floor | 6.5x3.0 P | Ceramic tiles |
| Living room | 1st level/Ground floor | 13.10x13.0 P | Floating floor |
| Dining room | 1st level/Ground floor | 9.10x13.10 P | Floating floor |
| Kitchen | 1st level/Ground floor | 12.10x11.0 P | Ceramic tiles |
| Bathroom | 1st level/Ground floor | 13.0x5.10 P | Ceramic tiles |
| Bedroom | 1st level/Ground floor | 10.6x11.7 P | Floating floor |
| Primary bedroom | 1st level/Ground floor | 13.10x12.0 P | Floating floor |
| Walk-in closet | 1st level/Ground floor | 4.10x6.0 P | Floating floor |
| Hallway | 1st level/Ground floor | 3.5x11.8 P | Ceramic tiles |
Rooms details
| Rooms | Levels | Dimensions | Covering |
|---|---|---|---|
| Hallway | 1st level/Ground floor | 6.5x3.0 P | Ceramic tiles |
| Living room | 1st level/Ground floor | 13.10x13.0 P | Floating floor |
| Dining room | 1st level/Ground floor | 9.10x13.10 P | Floating floor |
| Kitchen | 1st level/Ground floor | 12.10x11.0 P | Ceramic tiles |
| Bathroom | 1st level/Ground floor | 13.0x5.10 P | Ceramic tiles |
| Bedroom | 1st level/Ground floor | 10.6x11.7 P | Floating floor |
| Primary bedroom | 1st level/Ground floor | 13.10x12.0 P | Floating floor |
| Walk-in closet | 1st level/Ground floor | 4.10x6.0 P | Floating floor |
| Hallway | 1st level/Ground floor | 3.5x11.8 P | Ceramic tiles |
Carport
Attached
Water supply
Municipality
Sewage system
Municipal sewer
Zoning
Residential
Building features
Carport
Attached
Water supply
Municipality
Sewage system
Municipal sewer
Zoning
Residential
Ali Saad

Carlos Avila

Abbas Saad

Financial details
Municipal evaluation (2025)
Land evaluation
75 000 $
Building evaluation
156 700 $
Total
231 700 $
Taxes
Municipal ((2025))
2 068 $
Scolar (2025)
156 $
Total
2 224 $
Annual costs
Condominium fees
5 136 $
Total
5 136 $
Inclusions & exclusions
Inclusions:
Water-heaterExclusions:
Water-heater























