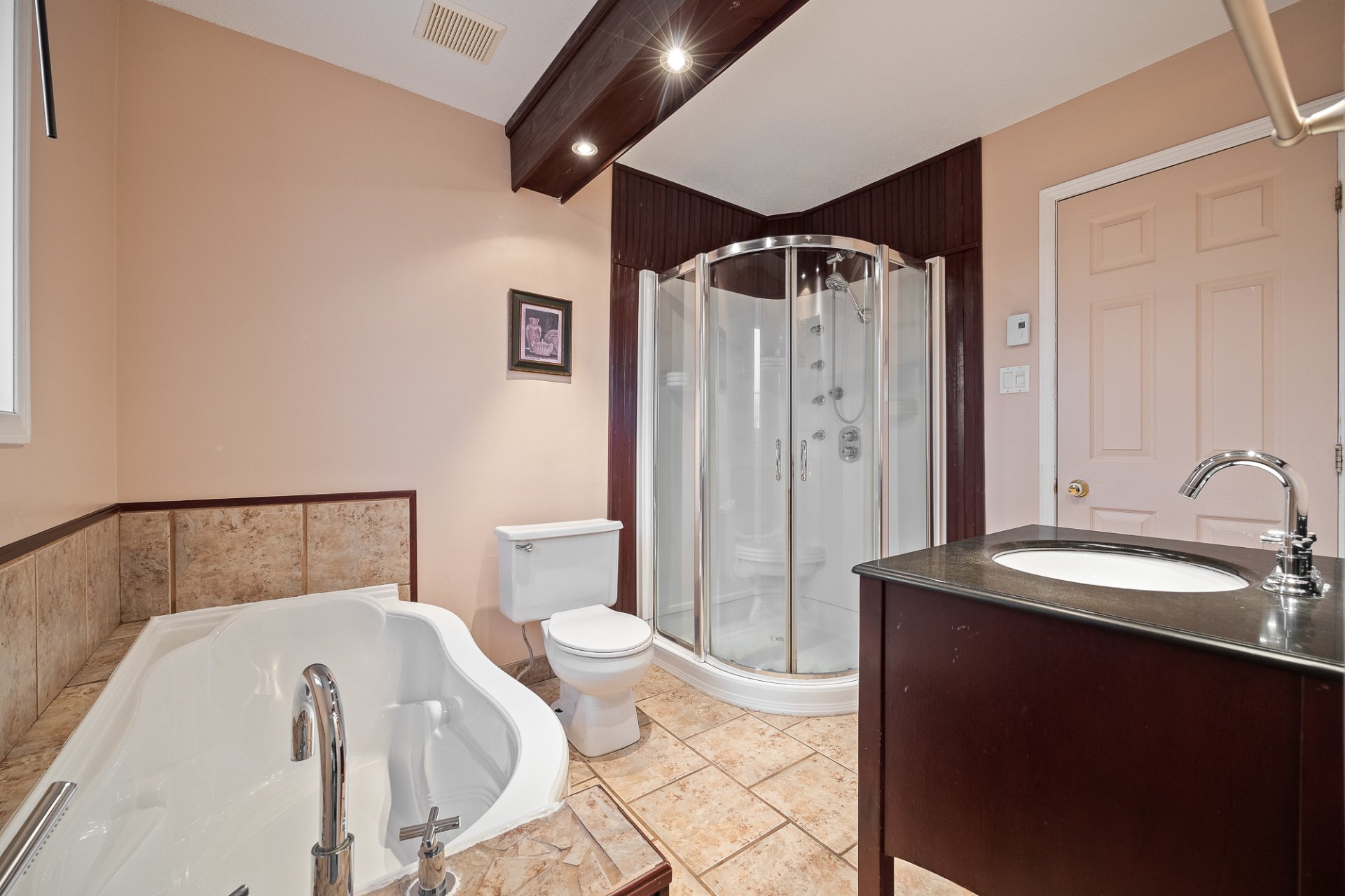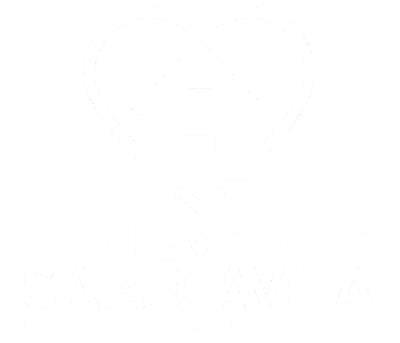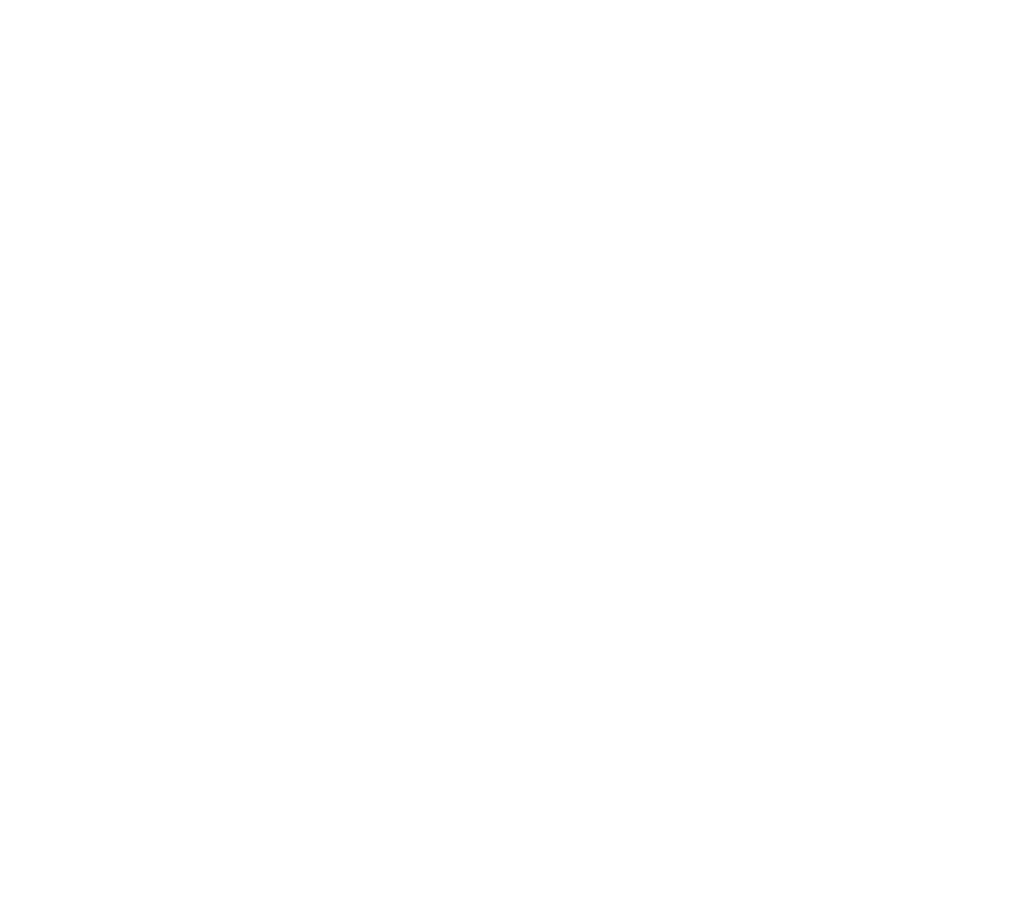



369 900$
Two or more storey for sale - Gatineau (Gatineau)
203 Rue du Voilier, Gatineau (Gatineau), J8P 7Z2
Welcome to this charming 3 bedroom, 1.5 bathroom home, close to the Outaouais River! The master bedroom is adjacent to a bathroom with separate bath and shower. The finished basement offers office and storage space, ideal for a first home. Enjoy a fenced yard with swimming pool, located on a quiet street with no rear neighbors. The wooded area at the back is perfect for enjoying your winter sports such as cross-country skiing, snowshoeing or ski-doo. This property is full of potential to become the haven of your dreams!
Property features
3 Bedrooms 1 Bathrooms 1 Washroom- 3 bedrooms upstairs
- 1.5 bathrooms
- Bathroom adjoining the master bedroom
- Low traffic street
- No neighbours at the back
- Paved parking
- Oval above-ground swimming pool
- Shed
- Fenced yard
* Near *
- Gas station
- Grocery store
- Restaurants
- Pharmacy
- White Horse School
- Highway 50
- 26 km from downtown Ottawa
- 15 km from the ferry
- Lac Beauchamp Park
Addenda
- 3 bedrooms upstairs
- 1.5 bathrooms
- Bathroom adjoining the master bedroom
- Low traffic street
- No neighbours at the back
- Paved parking
- Oval above-ground swimming pool
- Shed
- Fenced yard
* Near *
- Gas station
- Grocery store
- Restaurants
- Pharmacy
- White Horse School
- Highway 50
- 26 km from downtown Ottawa
- 15 km from the ferry
- Lac Beauchamp Park
Construction year
1994
Foundation
Concrete
Siding
Brick
Window type
Sliding, Crank handle
Roofing
Asphalt shingles
Building features
Construction year
1994
Foundation
Concrete
Siding
Brick
Window type
Sliding, Crank handle
Roofing
Asphalt shingles
Land area
7104.1 SF
Driveway
Asphalt
Parking
Outdoor
Land features
Land area
7104.1 SF
Driveway
Asphalt
Parking
Outdoor
| Rooms | Levels | Dimensions | Covering |
|---|---|---|---|
| Hallway | 1st level/Ground floor | 6.0x5.0 P | Ceramic tiles |
| Living room | 1st level/Ground floor | 16.0x12.0 P | Wood |
| Washroom | 1st level/Ground floor | 8.0x6.0 P | Ceramic tiles |
| Dining room | 1st level/Ground floor | 9.0x11.0 P | Ceramic tiles |
| Kitchen | 1st level/Ground floor | 10.0x8.0 P | Ceramic tiles |
| Primary bedroom | 2nd floor | 10.0x16.0 P | Floating floor |
| Bathroom | 2nd floor | 9.10x7.0 P | Ceramic tiles |
| Bedroom | 2nd floor | 10.0x8.11 P | Parquetry |
| Bedroom | 2nd floor | 8.0x9.0 P | Parquetry |
| Family room | Basement | 15.0x18.11 P | Floating floor |
| Home office | Basement | 10.0x10.0 P | Floating floor |
| Storage | Basement | 5.0x8.0 P | Concrete |
Rooms details
| Rooms | Levels | Dimensions | Covering |
|---|---|---|---|
| Hallway | 1st level/Ground floor | 6.0x5.0 P | Ceramic tiles |
| Living room | 1st level/Ground floor | 16.0x12.0 P | Wood |
| Washroom | 1st level/Ground floor | 8.0x6.0 P | Ceramic tiles |
| Dining room | 1st level/Ground floor | 9.0x11.0 P | Ceramic tiles |
| Kitchen | 1st level/Ground floor | 10.0x8.0 P | Ceramic tiles |
| Primary bedroom | 2nd floor | 10.0x16.0 P | Floating floor |
| Bathroom | 2nd floor | 9.10x7.0 P | Ceramic tiles |
| Bedroom | 2nd floor | 10.0x8.11 P | Parquetry |
| Bedroom | 2nd floor | 8.0x9.0 P | Parquetry |
| Family room | Basement | 15.0x18.11 P | Floating floor |
| Home office | Basement | 10.0x10.0 P | Floating floor |
| Storage | Basement | 5.0x8.0 P | Concrete |
Cupboard
Melamine
Heating system
Electric baseboard units
Water supply
Municipality
Heating energy
Electricity
Pool
Above-ground
Sewage system
Municipal sewer
Zoning
Residential
Building features
Cupboard
Melamine
Heating system
Electric baseboard units
Water supply
Municipality
Heating energy
Electricity
Pool
Above-ground
Sewage system
Municipal sewer
Zoning
Residential
Cédric De Sousa Vieira

Abbas Saad

Ali Saad

Carlos Avila

Financial details
Municipal evaluation (2024)
Land evaluation
167 500 $
Building evaluation
286 600 $
Total
454 100 $
Taxes
Municipal ((2024))
3 108 $
Scolar (2024)
199 $
Total
3 307 $
Inclusions & exclusions
Inclusions:
Pool and accessories, kitchen refrigerator, stove, dishwasher, water heater, washer, dryer.Exclusions:
Pool and accessories, kitchen refrigerator, stove, dishwasher, water heater, washer, dryer.

























