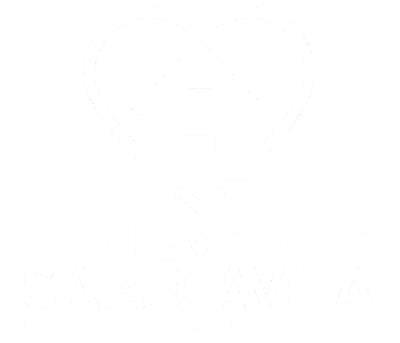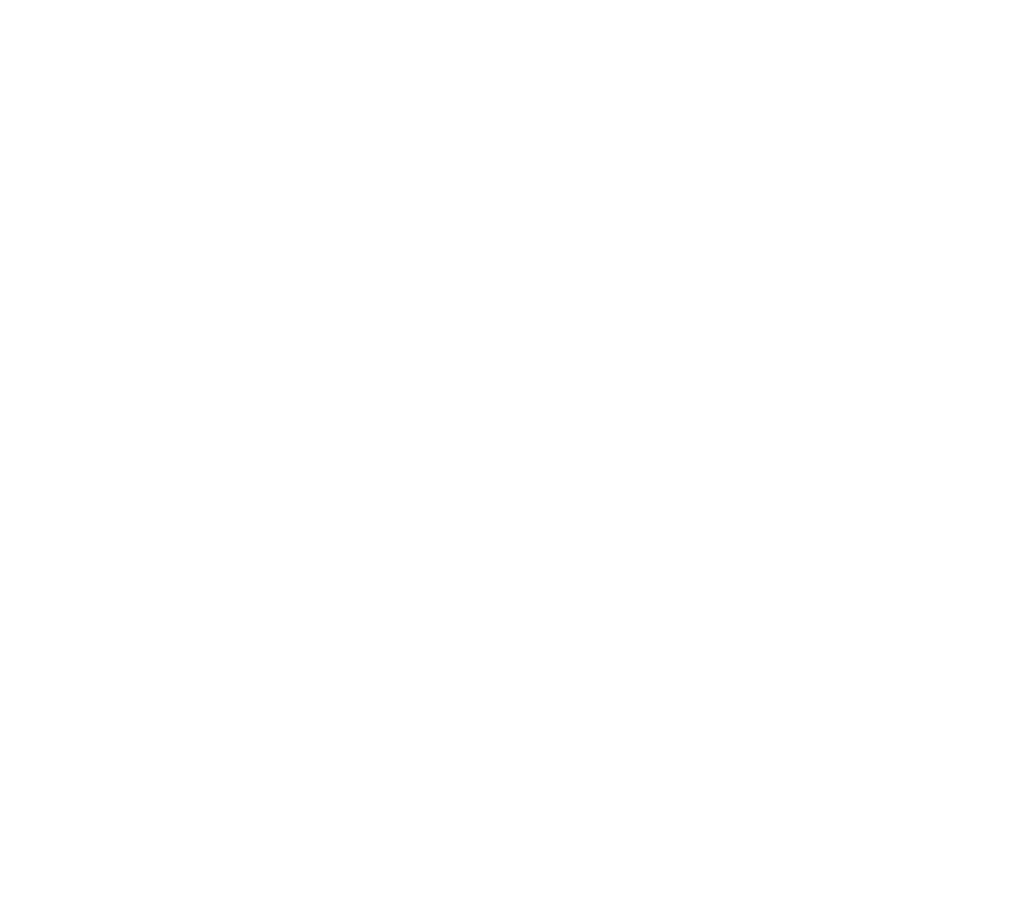



599 900$
NewBungalow for sale - Gatineau (Hull)
54 Rue St-François, Gatineau (Hull), J9A 1A9
Beautiful 4-bedroom, 2-bathroom bungalow located in the highly sought-after Val-Tétreau area! Offering 1,200 sq. ft. of comfortable living space, this well-maintained home features several updated windows as well as recent gutters, soffits, and fascia. The kitchen provides ample storage space. The fully finished basement includes an additional bedroom and a gym area. Outside, enjoy a secure, fenced backyard with a pool, shed, and a lovely covered wooden deck. Prime location close to schools, services, and just minutes from the Champlain Bridge!
Property features
4 Bedrooms 2 Bathrooms 0 Washroom* Added Value *
- Windows, bathroom, and summer kitchen in 2016
- Gutters, soffit, and fascia in 2021
* Nearby *
- Parc Moussette
- Parc Sainte-Thérèse
- Jean-de-Bréboeuf School
- Promenade de la Gatineau
- Gas station
- Restaurants
- Université du Québec en Outaouais
- 2 km from the Champlain Bridge
Addenda
* Added Value *
- Windows, bathroom, and summer kitchen in 2016
- Gutters, soffit, and fascia in 2021
* Nearby *
- Parc Moussette
- Parc Sainte-Thérèse
- Jean-de-Bréboeuf School
- Promenade de la Gatineau
- Gas station
- Restaurants
- Université du Québec en Outaouais
- 2 km from the Champlain Bridge
Construction year
1956
Windows
PVC
Foundation
Poured concrete
Siding
Brick
Basement
6 feet and over
Window type
Crank handle
Roofing
Asphalt shingles
Building features
Construction year
1956
Windows
PVC
Foundation
Poured concrete
Siding
Brick
Basement
6 feet and over
Window type
Crank handle
Roofing
Asphalt shingles
Dimensions
60 P X 100 P
Land area
5999.8 SF
Driveway
Asphalt
Topography
Flat
Land features
Dimensions
60 P X 100 P
Land area
5999.8 SF
Driveway
Asphalt
Topography
Flat
| Rooms | Levels | Dimensions | Covering |
|---|---|---|---|
| Living room | 1st level/Ground floor | 11.5x13.6 P | Wood |
| Dining room | 1st level/Ground floor | 14.7x11.4 P | Wood |
| Kitchen | 1st level/Ground floor | 10.4x14.3 P | Flexible floor coverings |
| Bedroom | 1st level/Ground floor | 10.6x8.6 P | Wood |
| Bedroom | 1st level/Ground floor | 10.2x8.4 P | Wood |
| Primary bedroom | 1st level/Ground floor | 11.0x12.3 P | Wood |
| Bathroom | 1st level/Ground floor | 4.8x7.10 P | Ceramic tiles |
| Storage | Basement | 8.5x11.10 P | Concrete |
| Bathroom | Basement | 6.6x9.7 P | Ceramic tiles |
| Laundry room | Basement | 7.4x9.2 P | Ceramic tiles |
| Bedroom | Basement | 10.6x12.0 P | Carpet |
| Family room | Basement | 19.1x10.9 P | Carpet |
| Other | Basement | 12.0x10.9 P | Carpet |
Rooms details
| Rooms | Levels | Dimensions | Covering |
|---|---|---|---|
| Living room | 1st level/Ground floor | 11.5x13.6 P | Wood |
| Dining room | 1st level/Ground floor | 14.7x11.4 P | Wood |
| Kitchen | 1st level/Ground floor | 10.4x14.3 P | Flexible floor coverings |
| Bedroom | 1st level/Ground floor | 10.6x8.6 P | Wood |
| Bedroom | 1st level/Ground floor | 10.2x8.4 P | Wood |
| Primary bedroom | 1st level/Ground floor | 11.0x12.3 P | Wood |
| Bathroom | 1st level/Ground floor | 4.8x7.10 P | Ceramic tiles |
| Storage | Basement | 8.5x11.10 P | Concrete |
| Bathroom | Basement | 6.6x9.7 P | Ceramic tiles |
| Laundry room | Basement | 7.4x9.2 P | Ceramic tiles |
| Bedroom | Basement | 10.6x12.0 P | Carpet |
| Family room | Basement | 19.1x10.9 P | Carpet |
| Other | Basement | 12.0x10.9 P | Carpet |
Landscaping
Fenced
Cupboard
Melamine
Heating system
Air circulation
Water supply
Municipality
Heating energy
Natural gas
Equipment available
Central air conditioning, Alarm system
Hearth stove
Wood fireplace
Pool
Above-ground
Available services
Fire detector
Sewage system
Municipal sewer
Zoning
Residential
Building features
Landscaping
Fenced
Cupboard
Melamine
Heating system
Air circulation
Water supply
Municipality
Heating energy
Natural gas
Equipment available
Central air conditioning, Alarm system
Hearth stove
Wood fireplace
Pool
Above-ground
Available services
Fire detector
Sewage system
Municipal sewer
Zoning
Residential
Carlos Avila

Ali Saad

Abbas Saad

Financial details
Municipal evaluation (2025)
Land evaluation
248 000 $
Building evaluation
329 700 $
Total
577 700 $
Taxes
Municipal ((2025))
4 561 $
Scolar (2025)
363 $
Total
4 924 $
Inclusions & exclusions
Inclusions:
Refrigerator, stove, washer, dryer, light fixtures, rods, curtains, shed, central A/C, furnace, hot water tank, alarm system, freezer in the basement.Exclusions:
Refrigerator, stove, washer, dryer, light fixtures, rods, curtains, shed, central A/C, furnace, hot water tank, alarm system, freezer in the basement.




























