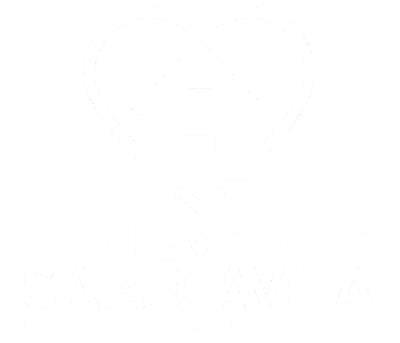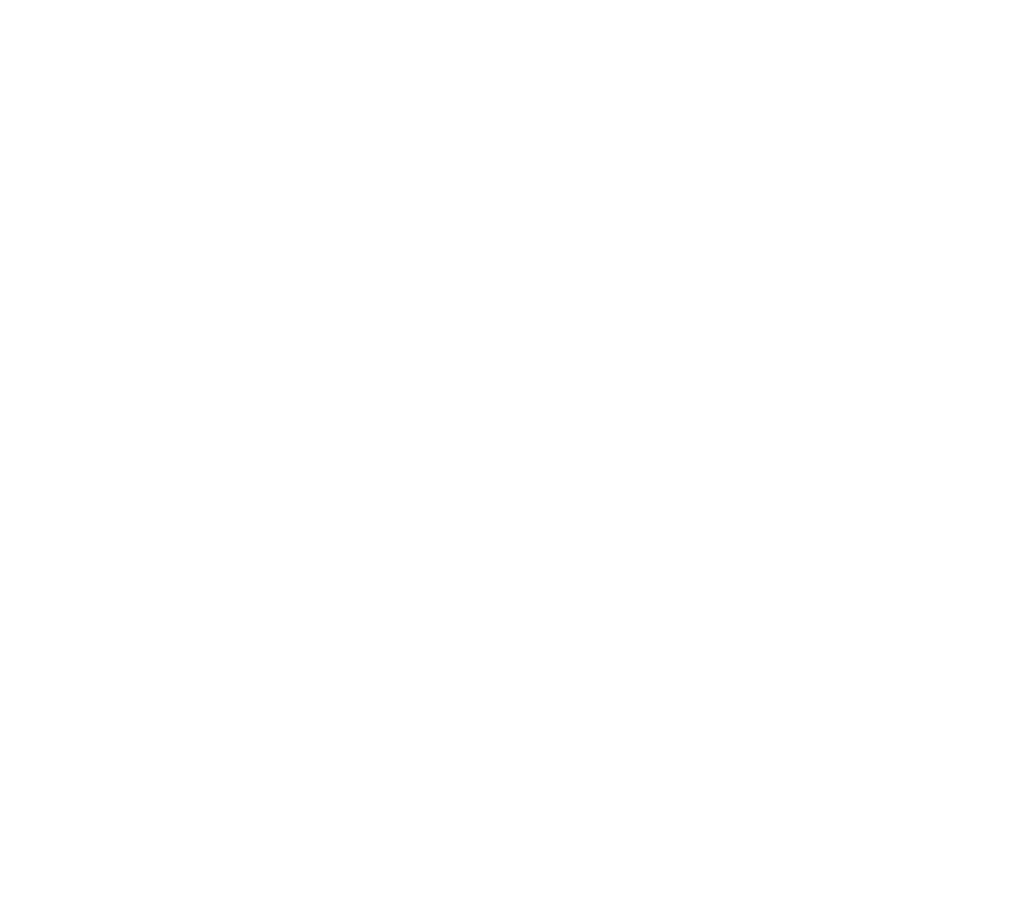



2 300$ / months
Two or more storey for rent - Gatineau (Aylmer)
8 Rue d'Anjou, Gatineau (Aylmer), J9H 6B7
House for Rent -- $2,300/month -- Available June 1st Beautiful home for rent in the highly sought-after Aylmer area of Gatineau. Located at 8 rue d'Anjou, this property offers a peaceful living environment, perfect for families or professionals. Close to all amenities: schools, parks, grocery stores, public transportation, and just minutes from downtown Ottawa.
Property features
3 Bedrooms 1 Bathrooms 1 WashroomMonthly Rent: $2,300
Availability: June 1st
3 bedrooms
1 full bathroom + 1 powder room
Modern and functional kitchen
Large private backyard
Parking included
Quiet and safe residential neighborhood
Addenda
Monthly Rent: $2,300
Availability: June 1st
3 bedrooms
1 full bathroom + 1 powder room
Modern and functional kitchen
Large private backyard
Parking included
Quiet and safe residential neighborhood
Construction year
1975
Building features
Construction year
1975
Land area
330.2 SM
Driveway
Asphalt
Proximity
Daycare centre, Park - green area, Bicycle path, Elementary school, High school, Public transport
Land features
Land area
330.2 SM
Driveway
Asphalt
Proximity
Daycare centre, Park - green area, Bicycle path, Elementary school, High school, Public transport
| Rooms | Levels | Dimensions | Covering |
|---|---|---|---|
| Kitchen | 1st level/Ground floor | 3.81x3.53 M | Ceramic tiles |
| Living room | 1st level/Ground floor | 5.13x4.11 M | Floating floor |
| Washroom | 1st level/Ground floor | 1.22x1.22 M | Ceramic tiles |
| Primary bedroom | 2nd floor | 3.76x3.91 M | Floating floor |
| Bedroom | 2nd floor | 3.33x2.95 M | Floating floor |
| Bedroom | 2nd floor | 2.74x4.17 M | Floating floor |
| Bathroom | 2nd floor | 2.8x2.21 M | Ceramic tiles |
| Family room | Basement | 6.5x3.96 M | Carpet |
| Laundry room | Basement | 3.35x2.39 M | Concrete |
Rooms details
| Rooms | Levels | Dimensions | Covering |
|---|---|---|---|
| Kitchen | 1st level/Ground floor | 3.81x3.53 M | Ceramic tiles |
| Living room | 1st level/Ground floor | 5.13x4.11 M | Floating floor |
| Washroom | 1st level/Ground floor | 1.22x1.22 M | Ceramic tiles |
| Primary bedroom | 2nd floor | 3.76x3.91 M | Floating floor |
| Bedroom | 2nd floor | 3.33x2.95 M | Floating floor |
| Bedroom | 2nd floor | 2.74x4.17 M | Floating floor |
| Bathroom | 2nd floor | 2.8x2.21 M | Ceramic tiles |
| Family room | Basement | 6.5x3.96 M | Carpet |
| Laundry room | Basement | 3.35x2.39 M | Concrete |
Landscaping
Fenced
Heating system
Electric baseboard units
Water supply
Municipality
Heating energy
Electricity
Sewage system
Municipal sewer
Zoning
Residential
Building features
Landscaping
Fenced
Heating system
Electric baseboard units
Water supply
Municipality
Heating energy
Electricity
Sewage system
Municipal sewer
Zoning
Residential
Financial details
Municipal evaluation (2025)
Land evaluation
115 300 $
Building evaluation
278 400 $
Total
393 700 $
Taxes
Municipal ((2025))
2 907 $
Scolar (2025)
229 $
Total
3 136 $
Inclusions & exclusions
Inclusions:
N.A.Exclusions:
N.A.




































