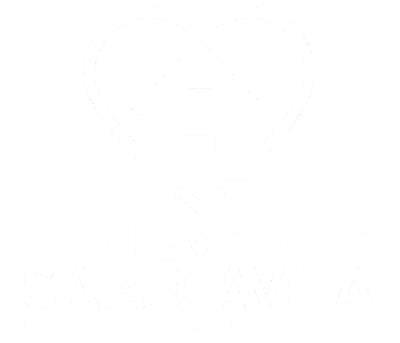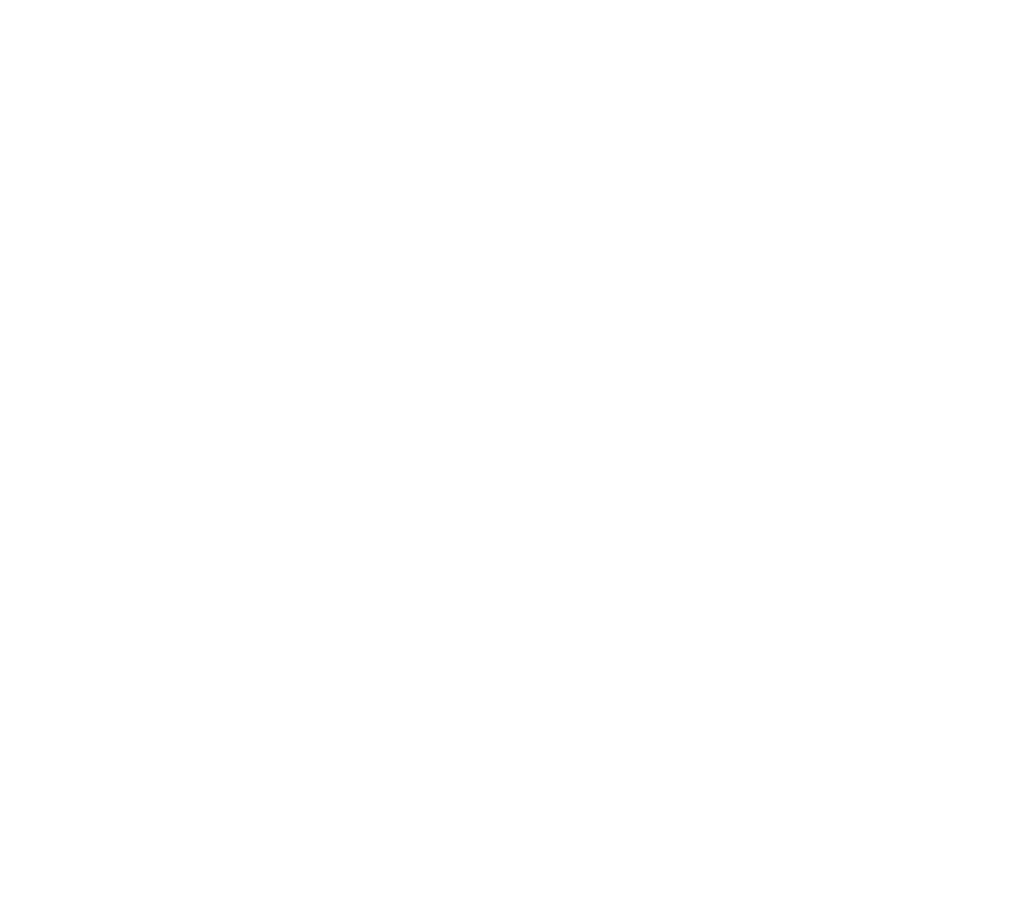



409 000$
Apartment for sale - Gatineau (Aylmer)
19 Rue de la Mouture, Gatineau (Aylmer), J9J 0Z6
Spacious and upscale 2-bedroom condo located on the 2nd floor of a quiet building in a sought-after area of Gatineau. Open-concept design with a kitchen in high quality PVC, wall to wall stone backsplash, central island, wardrobe cabinets up to the ceiling, ample storage, and beautiful natural light. Wall-mounted air conditioning and quality finishes. Enjoy a large covered balcony, two outdoor parking spaces, and private storage. Novoclimat certified. Ideal location close to parks, public transit, and all essential services!
Property features
2 Bedrooms 1 Bathrooms 0 WashroomEngineered floating hardwood flooring
* Nearby *
- 5 minutes from Aylmer marina/beach
- Fabrique Park
- Vieux-Moulins Park
- Tournesols School
- Grande-Rivière High School
- Allumettières Park-and-Ride
- Tim Hortons
- Pharmacy
- Gas Station
- 10 km from the Champlain Bridge
Addenda
Engineered floating hardwood flooring
* Nearby *
- 5 minutes from Aylmer marina/beach
- Fabrique Park
- Vieux-Moulins Park
- Tournesols School
- Grande-Rivière High School
- Allumettières Park-and-Ride
- Tim Hortons
- Pharmacy
- Gas Station
- 10 km from the Champlain Bridge
Dimensions
38.9 P X 72.3 P
Construction year
2012
Building features
Dimensions
38.9 P X 72.3 P
Construction year
2012
Dimensions
205 P X 72.3 P
Land area
11728 SF
Parking
Outdoor
Land features
Dimensions
205 P X 72.3 P
Land area
11728 SF
Parking
Outdoor
| Rooms | Levels | Dimensions | Covering |
|---|---|---|---|
| Hallway | 1st level/Ground floor | 3.5x4.0 P | Ceramic tiles |
| Living room | 1st level/Ground floor | 15.3x15.6 P | Wood |
| Dining room | 1st level/Ground floor | 9.9x12.0 P | Wood |
| Kitchen | 1st level/Ground floor | 11.9x12.1 P | Ceramic tiles |
| Primary bedroom | 1st level/Ground floor | 11.4x12.3 P | Wood |
| Bedroom | 1st level/Ground floor | 8.3x11.1 P | Wood |
| Bathroom | 1st level/Ground floor | 4.8x7.7 P | Ceramic tiles |
| Storage | 1st level/Ground floor | 3.4x10.10 P | Ceramic tiles |
| Laundry room | 1st level/Ground floor | 3.6x5.9 P | Ceramic tiles |
Rooms details
| Rooms | Levels | Dimensions | Covering |
|---|---|---|---|
| Hallway | 1st level/Ground floor | 3.5x4.0 P | Ceramic tiles |
| Living room | 1st level/Ground floor | 15.3x15.6 P | Wood |
| Dining room | 1st level/Ground floor | 9.9x12.0 P | Wood |
| Kitchen | 1st level/Ground floor | 11.9x12.1 P | Ceramic tiles |
| Primary bedroom | 1st level/Ground floor | 11.4x12.3 P | Wood |
| Bedroom | 1st level/Ground floor | 8.3x11.1 P | Wood |
| Bathroom | 1st level/Ground floor | 4.8x7.7 P | Ceramic tiles |
| Storage | 1st level/Ground floor | 3.4x10.10 P | Ceramic tiles |
| Laundry room | 1st level/Ground floor | 3.6x5.9 P | Ceramic tiles |
Water supply
Municipality
Sewage system
Municipal sewer
Zoning
Residential
Building features
Water supply
Municipality
Sewage system
Municipal sewer
Zoning
Residential
Carlos Avila

Ali Saad

Abbas Saad

Financial details
Municipal evaluation (2025)
Land evaluation
72 000 $
Building evaluation
240 500 $
Total
312 500 $
Taxes
Municipal ((2025))
2 589 $
Scolar (2025)
176 $
Total
2 765 $
Annual costs
Condominium fees
3 780 $
Total
3 780 $
Inclusions & exclusions
Inclusions:
Refrigerator 36", stove, washer, dryer, light fixtures, wall-mounted A/C, air exchanger, 2 outdoor parking spaces, 1 outdoor storage space, blinds, sunshade, bathroom blinds, water heater, 2-seater swing on the balcony, water cooler dispenser.Exclusions:
Refrigerator 36", stove, washer, dryer, light fixtures, wall-mounted A/C, air exchanger, 2 outdoor parking spaces, 1 outdoor storage space, blinds, sunshade, bathroom blinds, water heater, 2-seater swing on the balcony, water cooler dispenser.














