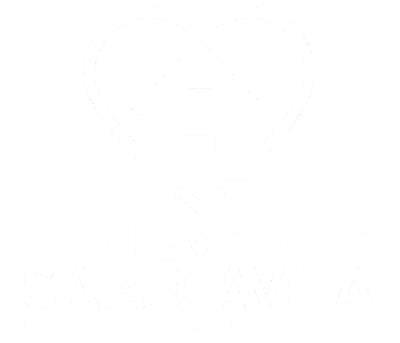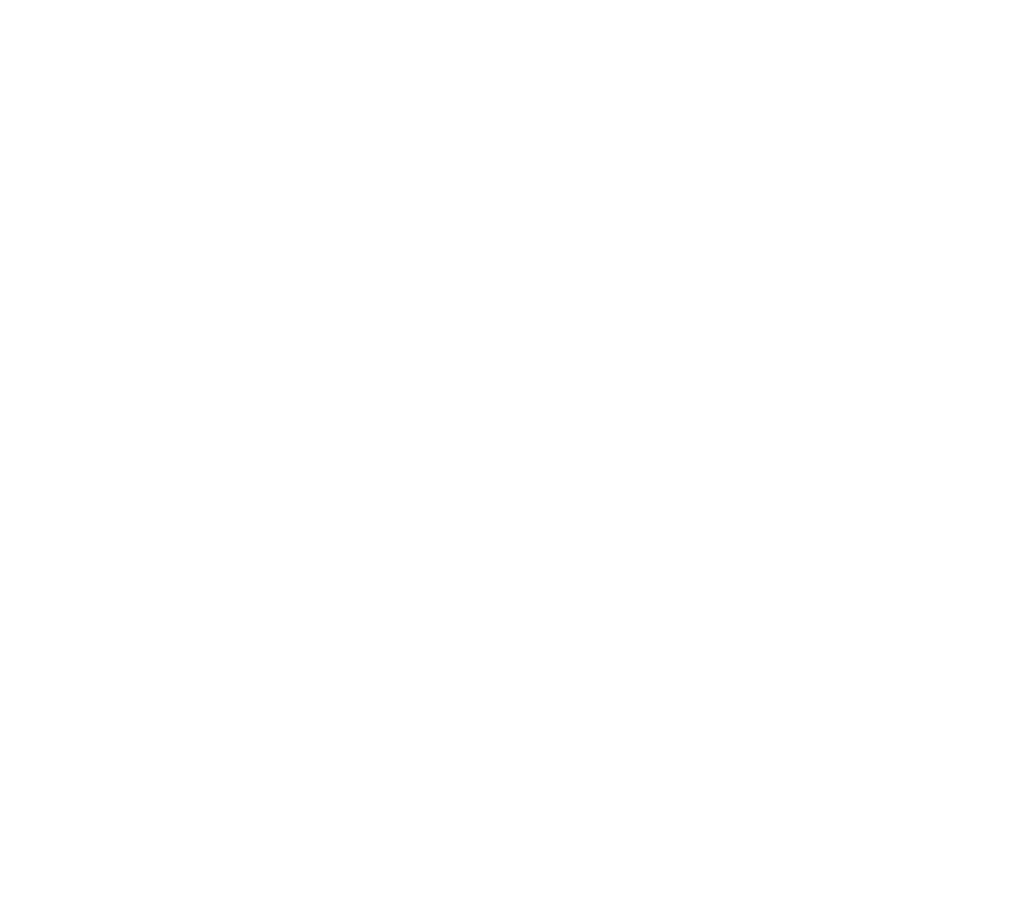



435 000$
Two or more storey for sale - Gatineau (Aylmer)
280 Rue de la Terrasse-Eardley, Gatineau (Aylmer), J9H 7A1
Charming 3+1 bedroom, 2.5 bathroom semi-detached home in the heart of Aylmer! This well-maintained property offers a bright living room, a functional kitchen with ample storage, and a cozy dining area. Upstairs, you'll find three generously sized bedrooms including a large primary bedroom. The fully finished basement adds a versatile family room or fourth bedroom. Enjoy outdoor living on the spacious deck and fenced backyard--ideal for kids or pets. Double driveway with plenty of parking. Located near parks, schools, transit, and all services. A perfect family home!
Property features
4 Bedrooms 2 Bathrooms 1 WashroomNo data for this section
Addenda
No data for this section
Construction year
1991
Windows
PVC
Foundation
Poured concrete
Siding
Brick, Vinyl
Basement
6 feet and over, Finished basement
Window type
Crank handle, French window
Roofing
Asphalt shingles
Building features
Construction year
1991
Windows
PVC
Foundation
Poured concrete
Siding
Brick, Vinyl
Basement
6 feet and over, Finished basement
Window type
Crank handle, French window
Roofing
Asphalt shingles
Dimensions
32.8 P X 93.5 P
Land area
3067.7 SF
Driveway
Asphalt
Proximity
Highway, Daycare centre, Golf, Park - green area, Bicycle path, Elementary school, High school, Public transport
Parking
Outdoor
Topography
Flat
Land features
Dimensions
32.8 P X 93.5 P
Land area
3067.7 SF
Driveway
Asphalt
Proximity
Highway, Daycare centre, Golf, Park - green area, Bicycle path, Elementary school, High school, Public transport
Parking
Outdoor
Topography
Flat
| Rooms | Levels | Dimensions | Covering |
|---|---|---|---|
| Living room | 1st level/Ground floor | 16.11x13.0 P | Floating floor |
| Kitchen | 1st level/Ground floor | 14.9x13.4 P | Ceramic tiles |
| Washroom | 1st level/Ground floor | 5.7x5.1 P | Ceramic tiles |
| Primary bedroom | 2nd floor | 18.6x12.3 P | Floating floor |
| Bedroom | 2nd floor | 9.8x9.5 P | Floating floor |
| Bedroom | 2nd floor | 10.8x9.5 P | Floating floor |
| Bathroom | 2nd floor | 7.6x5.0 P | Flexible floor coverings |
| Family room | Basement | 16.10x16.1 P | Carpet |
| Bathroom | Basement | 10.0x5.11 P | Carpet |
| Bedroom | Basement | 13.5x9.9 P | Carpet |
Rooms details
| Rooms | Levels | Dimensions | Covering |
|---|---|---|---|
| Living room | 1st level/Ground floor | 16.11x13.0 P | Floating floor |
| Kitchen | 1st level/Ground floor | 14.9x13.4 P | Ceramic tiles |
| Washroom | 1st level/Ground floor | 5.7x5.1 P | Ceramic tiles |
| Primary bedroom | 2nd floor | 18.6x12.3 P | Floating floor |
| Bedroom | 2nd floor | 9.8x9.5 P | Floating floor |
| Bedroom | 2nd floor | 10.8x9.5 P | Floating floor |
| Bathroom | 2nd floor | 7.6x5.0 P | Flexible floor coverings |
| Family room | Basement | 16.10x16.1 P | Carpet |
| Bathroom | Basement | 10.0x5.11 P | Carpet |
| Bedroom | Basement | 13.5x9.9 P | Carpet |
Landscaping
Fenced, Landscape
Heating system
Air circulation
Water supply
Municipality
Heating energy
Natural gas
Equipment available
Central air conditioning, Alarm system
Rental appliances
Water heater
Bathroom / Washroom
Seperate shower
Sewage system
Municipal sewer
Zoning
Residential
Building features
Landscaping
Fenced, Landscape
Heating system
Air circulation
Water supply
Municipality
Heating energy
Natural gas
Equipment available
Central air conditioning, Alarm system
Rental appliances
Water heater
Bathroom / Washroom
Seperate shower
Sewage system
Municipal sewer
Zoning
Residential
Financial details
Municipal evaluation (2025)
Land evaluation
135 000 $
Building evaluation
290 500 $
Total
425 500 $
Taxes
Municipal ((2025))
3 105 $
Scolar (2025)
284 $
Total
3 389 $
Inclusions & exclusions
Inclusions:
Dishwasher, shed, gas furnace, central A/C, alarm system.Exclusions:
Dishwasher, shed, gas furnace, central A/C, alarm system.

























