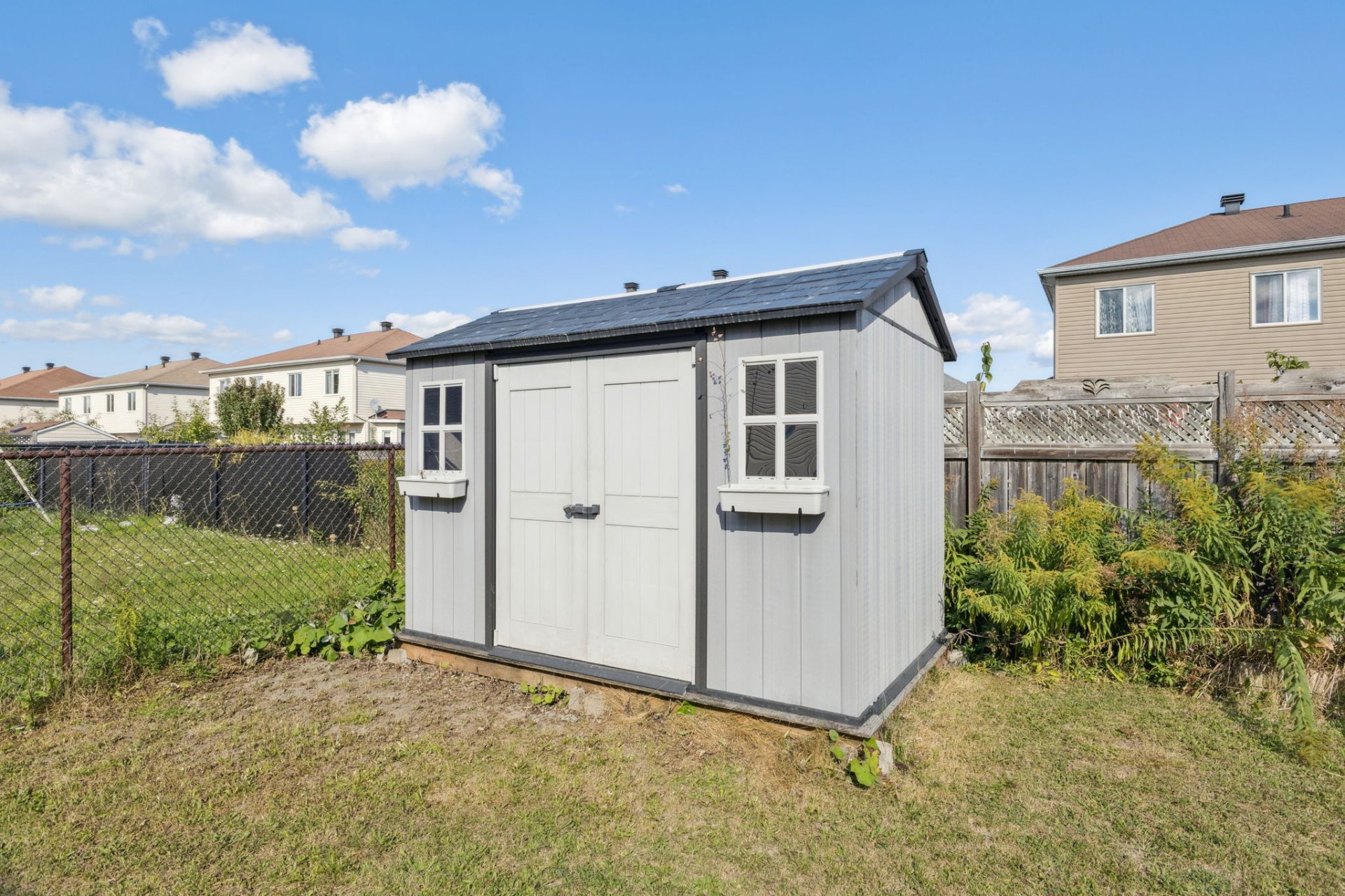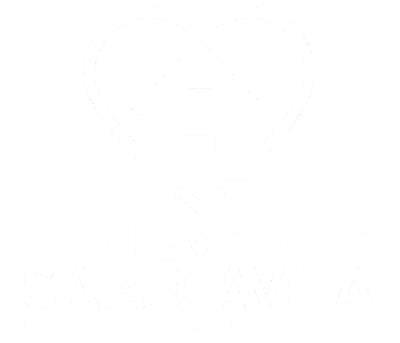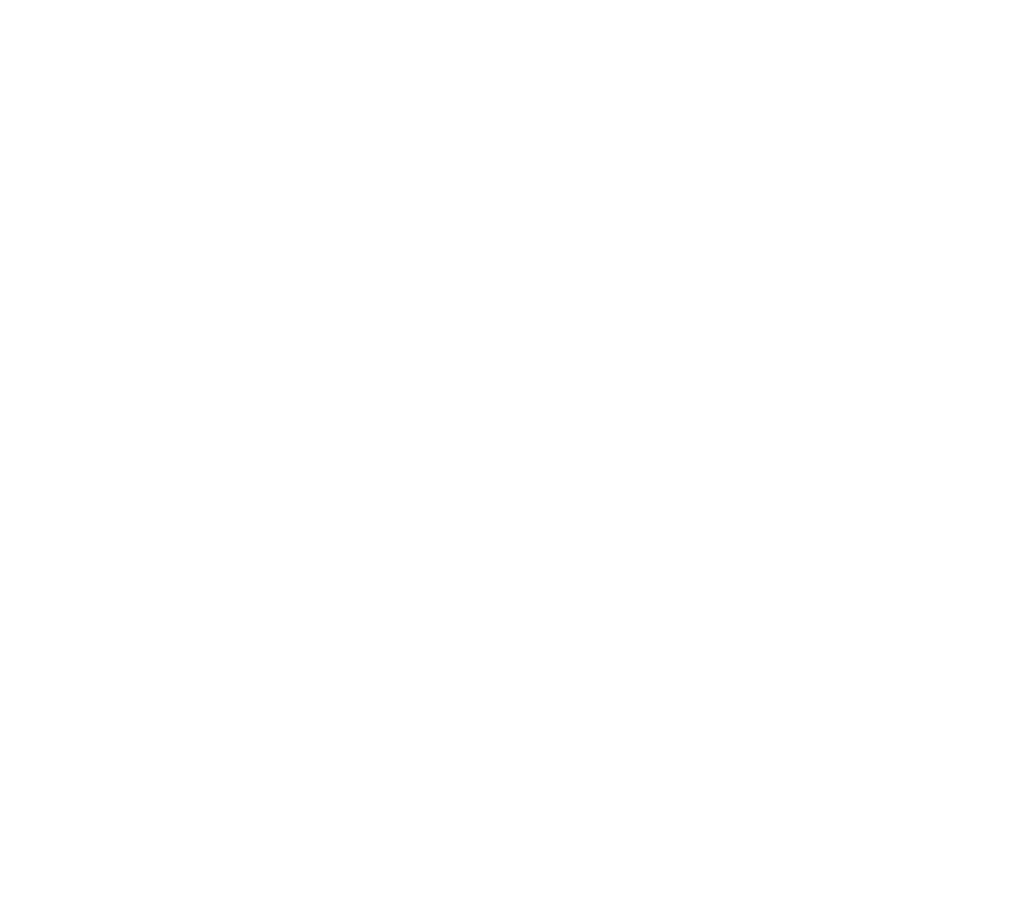



Sold
Two or more storey for sale - Gatineau (Aylmer)
39 Rue du Carnavalet, Gatineau (Aylmer), J9J 0S7
Beautiful semi-detached home offering 3+1 bedrooms and 2.5 bathrooms in the highly sought-after Plateau de la Capitale area of Hull. Bright and inviting main floor with open-concept living and dining space, large windows, and hardwood floors. Modern kitchen with plenty of cabinets and counter space. Upstairs, you'll find 3 spacious bedrooms including a primary with walk-in closet, and a large bathroom with separate shower and soaker tub. The fully finished basement adds a family room, a 4th bedroom, full bathroom. Enjoy a fenced backyard with shed and patio--perfect for entertaining. Located near schools, parks, shopping, and public transit.
Property features
4 Bedrooms 2 Bathrooms 1 Washroom*Semi-detached in Plateau de la Capitale (Hull)
*3+1 bedrooms, 2.5 bathrooms
*Bright open-concept main floor with hardwood
*Spacious kitchen with ample storage & counters
*Primary bedroom with walk-in closet
*Large bathroom with shower + soaker tub
*Finished basement: family room, 4th bedroom & bathroom with laundry
*Fenced backyard with shed & patio
*Close to schools, parks, shopping & transit
Addenda
*Semi-detached in Plateau de la Capitale (Hull)
*3+1 bedrooms, 2.5 bathrooms
*Bright open-concept main floor with hardwood
*Spacious kitchen with ample storage & counters
*Primary bedroom with walk-in closet
*Large bathroom with shower + soaker tub
*Finished basement: family room, 4th bedroom & bathroom with laundry
*Fenced backyard with shed & patio
*Close to schools, parks, shopping & transit
Dimensions
22 P X 32.9 P
Construction year
2010
Foundation
Poured concrete
Siding
Brick, Vinyl
Basement
6 feet and over, Finished basement
Window type
Sliding, Crank handle
Roofing
Asphalt shingles
Building features
Dimensions
22 P X 32.9 P
Construction year
2010
Foundation
Poured concrete
Siding
Brick, Vinyl
Basement
6 feet and over, Finished basement
Window type
Sliding, Crank handle
Roofing
Asphalt shingles
Dimensions
32.8 P X 98.4 P
Land area
3229.2 SF
Driveway
Asphalt
Proximity
Highway, Daycare centre, Park - green area, Elementary school, High school, Public transport
Parking
Outdoor
Land features
Dimensions
32.8 P X 98.4 P
Land area
3229.2 SF
Driveway
Asphalt
Proximity
Highway, Daycare centre, Park - green area, Elementary school, High school, Public transport
Parking
Outdoor
| Rooms | Levels | Dimensions | Covering |
|---|---|---|---|
| Living room | 1st level/Ground floor | 13.7x13.3 P | Wood |
| Kitchen | 1st level/Ground floor | 11.0x10.7 P | Ceramic tiles |
| Dining room | 1st level/Ground floor | 14.1x10.5 P | Wood |
| Washroom | 1st level/Ground floor | 7.0x5.6 P | Ceramic tiles |
| Hallway | 1st level/Ground floor | 7.0x6.0 P | Ceramic tiles |
| Primary bedroom | 2nd floor | 13.0x11.2 P | Wood |
| Bedroom | 2nd floor | 12.5x10.11 P | Wood |
| Bedroom | 2nd floor | 10.2x9.9 P | Wood |
| Bathroom | 2nd floor | 11.9x7.6 P | Ceramic tiles |
| Family room | Basement | 20.4x14.5 P | Floating floor |
| Bedroom | Basement | 10.5x9.0 P | Floating floor |
| Bathroom | Basement | 10.10x6.8 P | Ceramic tiles |
Rooms details
| Rooms | Levels | Dimensions | Covering |
|---|---|---|---|
| Living room | 1st level/Ground floor | 13.7x13.3 P | Wood |
| Kitchen | 1st level/Ground floor | 11.0x10.7 P | Ceramic tiles |
| Dining room | 1st level/Ground floor | 14.1x10.5 P | Wood |
| Washroom | 1st level/Ground floor | 7.0x5.6 P | Ceramic tiles |
| Hallway | 1st level/Ground floor | 7.0x6.0 P | Ceramic tiles |
| Primary bedroom | 2nd floor | 13.0x11.2 P | Wood |
| Bedroom | 2nd floor | 12.5x10.11 P | Wood |
| Bedroom | 2nd floor | 10.2x9.9 P | Wood |
| Bathroom | 2nd floor | 11.9x7.6 P | Ceramic tiles |
| Family room | Basement | 20.4x14.5 P | Floating floor |
| Bedroom | Basement | 10.5x9.0 P | Floating floor |
| Bathroom | Basement | 10.10x6.8 P | Ceramic tiles |
Heating system
Air circulation
Water supply
Municipality
Heating energy
Natural gas
Equipment available
Central vacuum cleaner system installation, Central air conditioning, Ventilation system
Rental appliances
Heating appliances, Water heater
Sewage system
Municipal sewer
Zoning
Residential
Building features
Heating system
Air circulation
Water supply
Municipality
Heating energy
Natural gas
Equipment available
Central vacuum cleaner system installation, Central air conditioning, Ventilation system
Rental appliances
Heating appliances, Water heater
Sewage system
Municipal sewer
Zoning
Residential
Ali Saad

Carlos Avila

Abbas Saad

Financial details
Municipal evaluation (2025)
Land evaluation
159 000 $
Building evaluation
305 400 $
Total
464 400 $
Taxes
Municipal ((2025))
4 100 $
Scolar (2025)
318 $
Total
4 418 $
Inclusions & exclusions
Inclusions:
Curtains, rods, blinds, smart lock in the front doorExclusions:
Curtains, rods, blinds, smart lock in the front door

























