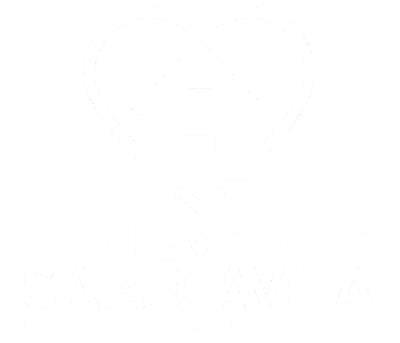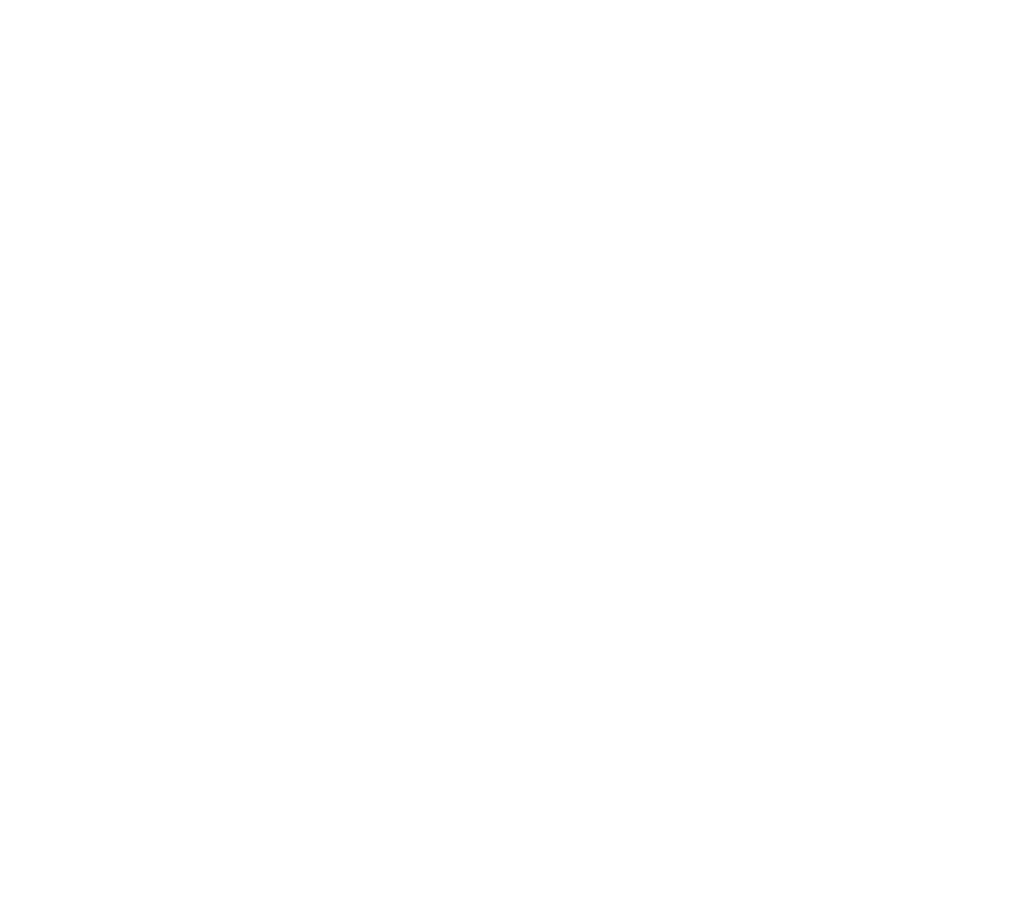



499 900$
NewTwo or more storey for sale - Gatineau (Hull)
83 Rue Marcel-Chaput, Gatineau (Hull), J9A 3B2
Charming vacant 3-Bedroom Semi-Detached in Manoir des Trembles! This bright 3-bedroom, 1.5-bathroom semi-detached home is perfectly located in Manoir des Trembles, just minutes from Ottawa via the Champlain Bridge. Featuring a cozy gas fireplace, a modern kitchen, and a private backyard, it's ideal for families or professionals. The spacious master bedroom boasts a walk-in closet. Close to parks, schools, shopping, and transit, this home offers comfort and convenience in a sought-after neighbourhood. Don't miss out--schedule your visit today!
Property features
3 Bedrooms 1 Bathrooms 1 Washroom* Near *
- Jonquilles Park
- Royal Ottawa Golf Club
- Movie theater
- Restaurants
- Gas station
- Pharmacies
- Plateau shopping center
- Jean-de-Bréboeuf School
- Plateau Primary School School
- 3.5 km from the Champlain Bridge
Addenda
* Near *
- Jonquilles Park
- Royal Ottawa Golf Club
- Movie theater
- Restaurants
- Gas station
- Pharmacies
- Plateau shopping center
- Jean-de-Bréboeuf School
- Plateau Primary School School
- 3.5 km from the Champlain Bridge
Dimensions
21.9 P X 33.3 P
Construction year
1994
Foundation
Poured concrete
Basement
6 feet and over, Partially finished
Roofing
Asphalt shingles
Building features
Dimensions
21.9 P X 33.3 P
Construction year
1994
Foundation
Poured concrete
Basement
6 feet and over, Partially finished
Roofing
Asphalt shingles
Dimensions
31.1 P X 92.1 P
Land area
2905 SF
Land features
Dimensions
31.1 P X 92.1 P
Land area
2905 SF
| Rooms | Levels | Dimensions | Covering |
|---|---|---|---|
| Hallway | 1st level/Ground floor | 9.8x3.11 P | Ceramic tiles |
| Living room | 1st level/Ground floor | 10.4x14.6 P | Wood |
| Washroom | 1st level/Ground floor | 6.0x7.9 P | Ceramic tiles |
| Dining room | 1st level/Ground floor | 9.8x10.9 P | Wood |
| Kitchen | 1st level/Ground floor | 14.2x12.0 P | Ceramic tiles |
| Primary bedroom | 2nd floor | 12.6x13.2 P | Wood |
| Walk-in closet | 2nd floor | 7.11x7.1 P | Carpet |
| Bathroom | 2nd floor | 8.9x7.7 P | Ceramic tiles |
| Bedroom | 2nd floor | 10.6x11.2 P | Wood |
| Bedroom | 2nd floor | 13.1x10.0 P | Carpet |
| Family room | Basement | 12.2x19.1 P | Carpet |
| Laundry room | Basement | 7.6x10.1 P | Concrete |
Rooms details
| Rooms | Levels | Dimensions | Covering |
|---|---|---|---|
| Hallway | 1st level/Ground floor | 9.8x3.11 P | Ceramic tiles |
| Living room | 1st level/Ground floor | 10.4x14.6 P | Wood |
| Washroom | 1st level/Ground floor | 6.0x7.9 P | Ceramic tiles |
| Dining room | 1st level/Ground floor | 9.8x10.9 P | Wood |
| Kitchen | 1st level/Ground floor | 14.2x12.0 P | Ceramic tiles |
| Primary bedroom | 2nd floor | 12.6x13.2 P | Wood |
| Walk-in closet | 2nd floor | 7.11x7.1 P | Carpet |
| Bathroom | 2nd floor | 8.9x7.7 P | Ceramic tiles |
| Bedroom | 2nd floor | 10.6x11.2 P | Wood |
| Bedroom | 2nd floor | 13.1x10.0 P | Carpet |
| Family room | Basement | 12.2x19.1 P | Carpet |
| Laundry room | Basement | 7.6x10.1 P | Concrete |
Heating system
Air circulation
Water supply
Municipality
Heating energy
Natural gas
Hearth stove
Gaz fireplace
Sewage system
Municipal sewer
Zoning
Residential
Building features
Heating system
Air circulation
Water supply
Municipality
Heating energy
Natural gas
Hearth stove
Gaz fireplace
Sewage system
Municipal sewer
Zoning
Residential
Ali Saad

Carlos Avila

Abbas Saad

Financial details
Municipal evaluation (2025)
Land evaluation
159 000 $
Building evaluation
292 200 $
Total
451 200 $
Taxes
Municipal ((2025))
3 519 $
Scolar (2025)
281 $
Total
3 800 $
Inclusions & exclusions
Inclusions:
RodsExclusions:
Rods

































