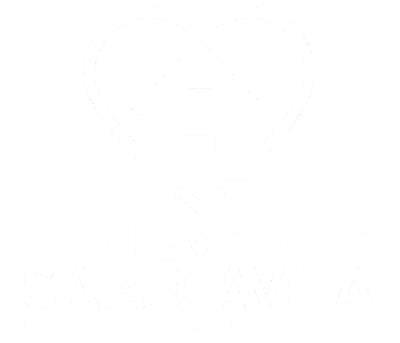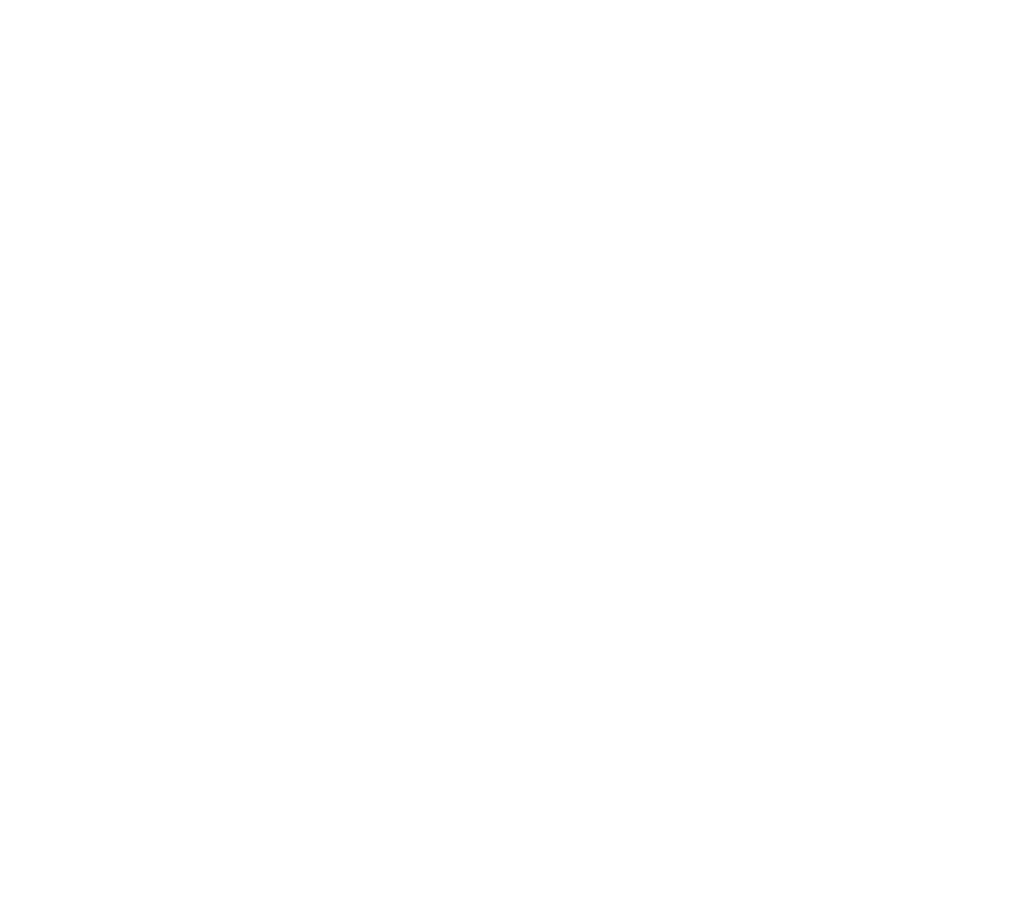



594 900$
Bungalow for sale - Gatineau (Aylmer)
630 Rue Jean-Delisle, Gatineau (Aylmer), J9H 6N3
Superb single-storey property in the heart of the popular Projet Pilon area. Nothing less than impeccably maintained hardwood floors, modern-chic style kitchen with central island and lots of storage space, attached double garage, South facing and fenced backyard in addition to a fully finished basement. With 4 spacious bedrooms, 1 luxurious bathroom and a powder room in the basement, this property will meet all your criteria. Premium finishes add a touch of sophistication to every room. Sector in demand near schools, amenities, public transport and the Aylmer marina.
Property features
4 Bedrooms 1 Bathrooms 1 Washroom- Superb 1250 sf bungalow. on a land of 6076 pc.
- Intimate backyard, fenced with terrace area
- 4 bedrooms
- 1 bathroom
- 1 bathroom
- Completely finished basement offering many possibilities
- Wood fireplace
- baseboard heaters in the basement
- Attached double garage
- Modern kitchen with central island and several storage spaces
- Living room lined with large windows offering lots of natural light
- Close to all amenities
- Near Grande-Rivière school and Trois-Portage school
- Very close to the Grande-Rivière Park
- Direct access to the Sentier des Pionniers cycle path
- Near the Aylmer Marina and the Boucher forest
Addenda
- Superb 1250 sf bungalow. on a land of 6076 pc.
- Intimate backyard, fenced with terrace area
- 4 bedrooms
- 1 bathroom
- 1 bathroom
- Completely finished basement offering many possibilities
- Wood fireplace
- baseboard heaters in the basement
- Attached double garage
- Modern kitchen with central island and several storage spaces
- Living room lined with large windows offering lots of natural light
- Close to all amenities
- Near Grande-Rivière school and Trois-Portage school
- Very close to the Grande-Rivière Park
- Direct access to the Sentier des Pionniers cycle path
- Near the Aylmer Marina and the Boucher forest
Dimensions
44.1 P X 28.2 P
Construction year
1975
Windows
PVC
Foundation
Poured concrete
Siding
Brick, Vinyl
Basement
6 feet and over, Finished basement
Window type
Sliding, Crank handle
Roofing
Asphalt shingles
Building features
Dimensions
44.1 P X 28.2 P
Construction year
1975
Windows
PVC
Foundation
Poured concrete
Siding
Brick, Vinyl
Basement
6 feet and over, Finished basement
Window type
Sliding, Crank handle
Roofing
Asphalt shingles
Dimensions
62 P X 78.1 P
Land area
6076.2 SF
Driveway
Asphalt, Double width or more
Proximity
Highway, Daycare centre, Golf, Park - green area, Bicycle path, Elementary school, High school, Public transport
Parking
Outdoor, Garage
Land features
Dimensions
62 P X 78.1 P
Land area
6076.2 SF
Driveway
Asphalt, Double width or more
Proximity
Highway, Daycare centre, Golf, Park - green area, Bicycle path, Elementary school, High school, Public transport
Parking
Outdoor, Garage
| Rooms | Levels | Dimensions | Covering |
|---|---|---|---|
| Hallway | 1st level/Ground floor | 6.1x4.3 P | Ceramic tiles |
| Bedroom | 1st level/Ground floor | 9.1x10.2 P | Carpet |
| Bedroom | 1st level/Ground floor | 9.6x13.9 P | Carpet |
| Primary bedroom | 1st level/Ground floor | 13.5x11.11 P | Carpet |
| Bathroom | 1st level/Ground floor | 8.11x4.11 P | Ceramic tiles |
| Living room | 1st level/Ground floor | 14.2x12.8 P | Carpet |
| Dining room | 1st level/Ground floor | 12.10x9.8 P | Wood |
| Kitchen | 1st level/Ground floor | 11.4x12.0 P | Wood |
| Bedroom | Basement | 11.9x12.1 P | Floating floor |
| Washroom | Basement | 4.10x9.11 P | Ceramic tiles |
| Family room | Basement | 16.7x13.0 P | Carpet |
Rooms details
| Rooms | Levels | Dimensions | Covering |
|---|---|---|---|
| Hallway | 1st level/Ground floor | 6.1x4.3 P | Ceramic tiles |
| Bedroom | 1st level/Ground floor | 9.1x10.2 P | Carpet |
| Bedroom | 1st level/Ground floor | 9.6x13.9 P | Carpet |
| Primary bedroom | 1st level/Ground floor | 13.5x11.11 P | Carpet |
| Bathroom | 1st level/Ground floor | 8.11x4.11 P | Ceramic tiles |
| Living room | 1st level/Ground floor | 14.2x12.8 P | Carpet |
| Dining room | 1st level/Ground floor | 12.10x9.8 P | Wood |
| Kitchen | 1st level/Ground floor | 11.4x12.0 P | Wood |
| Bedroom | Basement | 11.9x12.1 P | Floating floor |
| Washroom | Basement | 4.10x9.11 P | Ceramic tiles |
| Family room | Basement | 16.7x13.0 P | Carpet |
Landscaping
Fenced, Land / Yard lined with hedges, Landscape
Heating system
Air circulation
Water supply
Municipality
Heating energy
Natural gas
Equipment available
Central air conditioning
Hearth stove
Wood fireplace
Garage
Double width or more, Fitted
Rental appliances
Heating appliances, Water heater
Sewage system
Municipal sewer
Zoning
Residential
Building features
Landscaping
Fenced, Land / Yard lined with hedges, Landscape
Heating system
Air circulation
Water supply
Municipality
Heating energy
Natural gas
Equipment available
Central air conditioning
Hearth stove
Wood fireplace
Garage
Double width or more, Fitted
Rental appliances
Heating appliances, Water heater
Sewage system
Municipal sewer
Zoning
Residential
Ali Saad

Carlos Avila

Abbas Saad

Financial details
Municipal evaluation (2025)
Land evaluation
195 100 $
Building evaluation
210 200 $
Total
405 300 $
Taxes
Municipal ((2025))
3 176 $
Scolar (2025)
260 $
Total
3 436 $
Inclusions & exclusions
Inclusions:
All appliances, basement refrigerator, curtains rods and curtains.Exclusions:
All appliances, basement refrigerator, curtains rods and curtains.



































