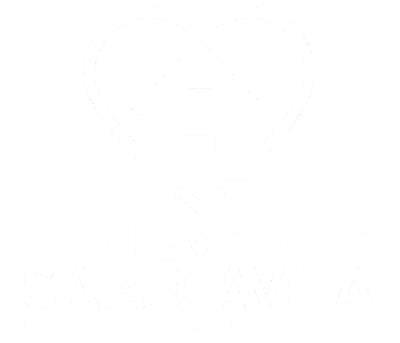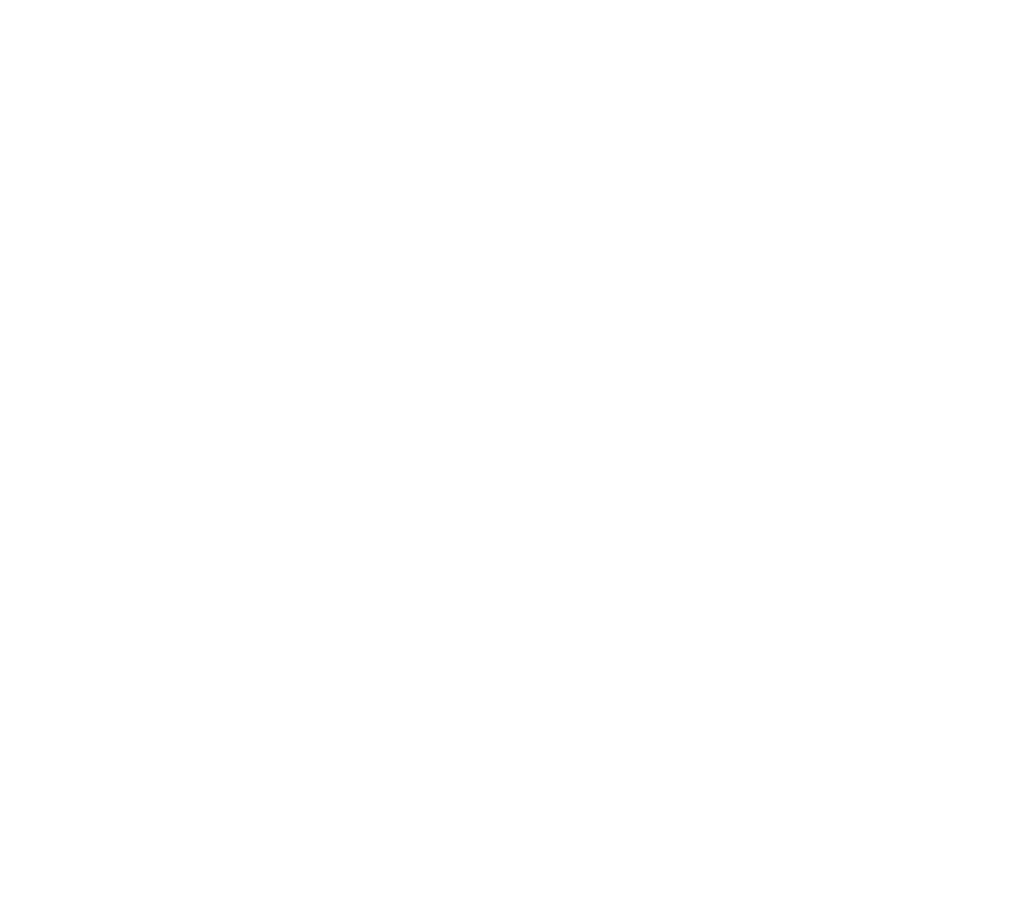



589 900$
Bungalow for sale - Gatineau (Aylmer)
25 Crois. de la Paix, Gatineau (Aylmer), J9H 3X7
Charming 4-bedroom, 2-bathroom bungalow located on a quiet crescent in a sought-after neighbourhood of Gatineau. This spacious home features a bright open-concept main floor with large windows, hardwood and parquet flooring, and generous living areas. Enjoy a cozy family room with a fireplace in the basement, ideal for entertaining or relaxing. The screened-in porch with skylights offers a peaceful space overlooking a large, private backyard. Double garage, shed, and plenty of parking complete this property. A rare opportunity with incredible potential!
Property features
4 Bedrooms 2 Bathrooms 0 Washroom-Windows and front door were replaced between 2011 and 2013.
-Roof was redone in 2024.
-2024, a generator panel was installed along with an exterior electrical outlet and a natural gas outlet.
* Nearby *
- Grande-Rivière Park
- Vieux-Verger Park
- Grande-Rivière High School
- Trois-Portage Elementary School
- Vieux Verger School
- Aylmer Gallery
- Aylmer Marina
- 8.2 km from the Champlain Bridge
Addenda
-Windows and front door were replaced between 2011 and 2013.
-Roof was redone in 2024.
-2024, a generator panel was installed along with an exterior electrical outlet and a natural gas outlet.
* Nearby *
- Grande-Rivière Park
- Vieux-Verger Park
- Grande-Rivière High School
- Trois-Portage Elementary School
- Vieux Verger School
- Aylmer Gallery
- Aylmer Marina
- 8.2 km from the Champlain Bridge
Construction year
1972
Windows
PVC
Foundation
Poured concrete
Siding
Aluminum, Brick
Basement
6 feet and over, Finished basement
Window type
Sliding, Crank handle, French window
Roofing
Asphalt shingles
Building features
Construction year
1972
Windows
PVC
Foundation
Poured concrete
Siding
Aluminum, Brick
Basement
6 feet and over, Finished basement
Window type
Sliding, Crank handle, French window
Roofing
Asphalt shingles
Dimensions
60 P X 100 P
Land area
5999.8 SF
Driveway
Asphalt, Double width or more
Distinctive features
Cul-de-sac
Proximity
Highway, Daycare centre, Park - green area, Elementary school, High school, Public transport
Parking
Outdoor, Garage
Topography
Flat
Land features
Dimensions
60 P X 100 P
Land area
5999.8 SF
Driveway
Asphalt, Double width or more
Distinctive features
Cul-de-sac
Proximity
Highway, Daycare centre, Park - green area, Elementary school, High school, Public transport
Parking
Outdoor, Garage
Topography
Flat
| Rooms | Levels | Dimensions | Covering |
|---|---|---|---|
| Hallway | 1st level/Ground floor | 3.0x6.0 P | Ceramic tiles |
| Living room | 1st level/Ground floor | 14.0x14.6 P | Parquetry |
| Dining room | 1st level/Ground floor | 10.0x12.0 P | Parquetry |
| Kitchen | 1st level/Ground floor | 12.0x11.11 P | Ceramic tiles |
| Primary bedroom | 1st level/Ground floor | 10.0x8.11 P | Parquetry |
| Bedroom | 1st level/Ground floor | 13.0x9.0 P | Carpet |
| Bedroom | 1st level/Ground floor | 13.0x12.0 P | Parquetry |
| Bathroom | 1st level/Ground floor | 9.0x4.11 P | Ceramic tiles |
| Veranda | 1st level/Ground floor | 9.0x14.0 P | Concrete |
| Family room | Basement | 12.0x17.0 P | Carpet |
| Bathroom | Basement | 9.0x4.10 P | Flexible floor coverings |
| Laundry room | Basement | 3.11x7.0 P | Flexible floor coverings |
| Bedroom | Basement | 11.0x12.0 P | Floating floor |
Rooms details
| Rooms | Levels | Dimensions | Covering |
|---|---|---|---|
| Hallway | 1st level/Ground floor | 3.0x6.0 P | Ceramic tiles |
| Living room | 1st level/Ground floor | 14.0x14.6 P | Parquetry |
| Dining room | 1st level/Ground floor | 10.0x12.0 P | Parquetry |
| Kitchen | 1st level/Ground floor | 12.0x11.11 P | Ceramic tiles |
| Primary bedroom | 1st level/Ground floor | 10.0x8.11 P | Parquetry |
| Bedroom | 1st level/Ground floor | 13.0x9.0 P | Carpet |
| Bedroom | 1st level/Ground floor | 13.0x12.0 P | Parquetry |
| Bathroom | 1st level/Ground floor | 9.0x4.11 P | Ceramic tiles |
| Veranda | 1st level/Ground floor | 9.0x14.0 P | Concrete |
| Family room | Basement | 12.0x17.0 P | Carpet |
| Bathroom | Basement | 9.0x4.10 P | Flexible floor coverings |
| Laundry room | Basement | 3.11x7.0 P | Flexible floor coverings |
| Bedroom | Basement | 11.0x12.0 P | Floating floor |
Landscaping
Land / Yard lined with hedges, Landscape
Heating system
Air circulation
Water supply
Municipality
Equipment available
Electric garage door, Central heat pump
Hearth stove
Wood fireplace
Garage
Attached, Double width or more
Rental appliances
Water heater
Sewage system
Municipal sewer
Zoning
Residential
Building features
Landscaping
Land / Yard lined with hedges, Landscape
Heating system
Air circulation
Water supply
Municipality
Equipment available
Electric garage door, Central heat pump
Hearth stove
Wood fireplace
Garage
Attached, Double width or more
Rental appliances
Water heater
Sewage system
Municipal sewer
Zoning
Residential
Ali Saad

Abbas Saad

Carlos Avila

Financial details
Municipal evaluation (2025)
Land evaluation
204 000 $
Building evaluation
305 200 $
Total
509 200 $
Taxes
Municipal ((2025))
3 847 $
Scolar (2025)
311 $
Total
4 158 $
Inclusions & exclusions
Inclusions:
Curtains, light fixtures, stove, dishwasher, furnace.Exclusions:
Curtains, light fixtures, stove, dishwasher, furnace.
































