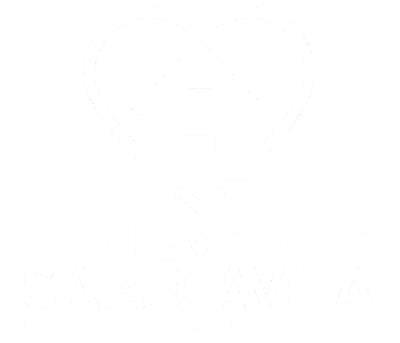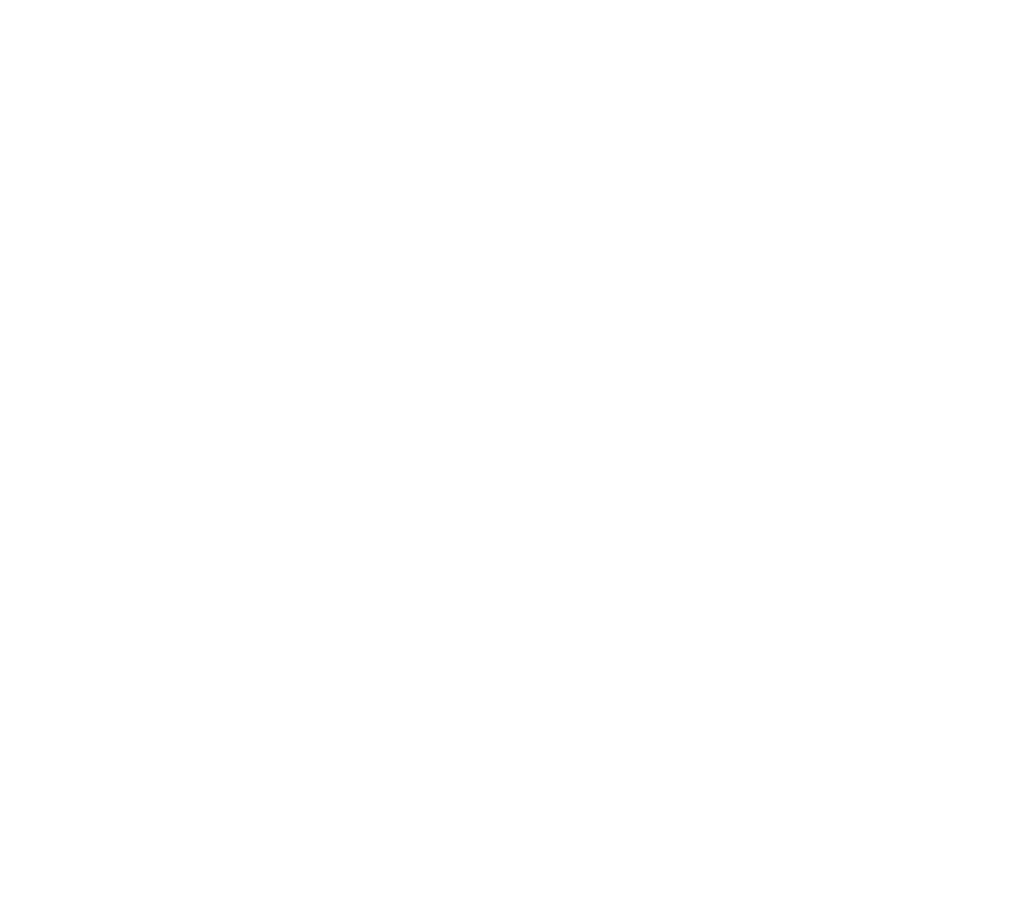



514 900$
Two or more storey for sale - Gatineau (Aylmer)
1048 Boul. Wilfrid-Lavigne, Gatineau (Aylmer), J9J 1V2
Modern semi-detached home in the heart of Aylmer! This vacant property offers 3+1 bedrooms and 2.5 bathrooms. Bright main floor with open-concept living, wall-mounted fireplace, and a sleek kitchen with island, ample storage, and stainless steel appliances. Upstairs, spacious bedrooms include a primary with access to a stylish bathroom featuring a soaker tub and glass shower. Finished basement adds a 4th bedroom, full bath, and family room. Outside, enjoy a private backyard bordered by mature hedges. Ideally located near schools, parks, and just minutes from Ottawa.
Property features
4 Bedrooms 2 Bathrooms 1 WashroomNo data for this section
Addenda
No data for this section
Dimensions
18.3 P X 41.1 P
Construction year
2016
Roofing
Asphalt shingles
Building features
Dimensions
18.3 P X 41.1 P
Construction year
2016
Roofing
Asphalt shingles
Dimensions
24.9 P X 68.9 P
Land area
1717.9 SF
Driveway
Asphalt
Proximity
Daycare centre, Golf, Park - green area, Bicycle path, Elementary school, High school, Public transport
Parking
Outdoor
Land features
Dimensions
24.9 P X 68.9 P
Land area
1717.9 SF
Driveway
Asphalt
Proximity
Daycare centre, Golf, Park - green area, Bicycle path, Elementary school, High school, Public transport
Parking
Outdoor
| Rooms | Levels | Dimensions | Covering |
|---|---|---|---|
| Hallway | 1st level/Ground floor | 4.10x4.11 P | Ceramic tiles |
| Living room | 1st level/Ground floor | 12.2x14.4 P | Floating floor |
| Washroom | 1st level/Ground floor | 4.11x4.5 P | Ceramic tiles |
| Kitchen | 1st level/Ground floor | 7.9x8.8 P | Floating floor |
| Dining room | 1st level/Ground floor | 10.10x16.8 P | Floating floor |
| Primary bedroom | 2nd floor | 11.0x16.8 P | Floating floor |
| Walk-in closet | 2nd floor | 5.6x4.7 P | Floating floor |
| Bedroom | 2nd floor | 12.2x8.2 P | Floating floor |
| Bedroom | 2nd floor | 13.8x8.1 P | Floating floor |
| Bathroom | 2nd floor | 8.0x10.5 P | Ceramic tiles |
| Laundry room | Basement | 15.3x4.11 P | Flexible floor coverings |
| Bedroom | Basement | 14.2x10.6 P | Floating floor |
| Bathroom | Basement | 4.7x9.3 P | Flexible floor coverings |
| Family room | Basement | 14.1x14.9 P | Floating floor |
Rooms details
| Rooms | Levels | Dimensions | Covering |
|---|---|---|---|
| Hallway | 1st level/Ground floor | 4.10x4.11 P | Ceramic tiles |
| Living room | 1st level/Ground floor | 12.2x14.4 P | Floating floor |
| Washroom | 1st level/Ground floor | 4.11x4.5 P | Ceramic tiles |
| Kitchen | 1st level/Ground floor | 7.9x8.8 P | Floating floor |
| Dining room | 1st level/Ground floor | 10.10x16.8 P | Floating floor |
| Primary bedroom | 2nd floor | 11.0x16.8 P | Floating floor |
| Walk-in closet | 2nd floor | 5.6x4.7 P | Floating floor |
| Bedroom | 2nd floor | 12.2x8.2 P | Floating floor |
| Bedroom | 2nd floor | 13.8x8.1 P | Floating floor |
| Bathroom | 2nd floor | 8.0x10.5 P | Ceramic tiles |
| Laundry room | Basement | 15.3x4.11 P | Flexible floor coverings |
| Bedroom | Basement | 14.2x10.6 P | Floating floor |
| Bathroom | Basement | 4.7x9.3 P | Flexible floor coverings |
| Family room | Basement | 14.1x14.9 P | Floating floor |
Cupboard
Thermoplastic
Heating system
Air circulation
Water supply
Municipality
Heating energy
Natural gas
Equipment available
Central vacuum cleaner system installation, Central air conditioning, Ventilation system
Rental appliances
Heating appliances, Water heater
Sewage system
Municipal sewer
Zoning
Residential
Building features
Cupboard
Thermoplastic
Heating system
Air circulation
Water supply
Municipality
Heating energy
Natural gas
Equipment available
Central vacuum cleaner system installation, Central air conditioning, Ventilation system
Rental appliances
Heating appliances, Water heater
Sewage system
Municipal sewer
Zoning
Residential
Ali Saad

Carlos Avila

Abbas Saad

Financial details
Municipal evaluation (2025)
Land evaluation
128 300 $
Building evaluation
382 100 $
Total
510 400 $
Taxes
Municipal ((2025))
3 889 $
Scolar (2025)
352 $
Total
4 241 $
Annual costs
Condominium fees
780 $
Total
780 $
Inclusions & exclusions
Inclusions:
Refrigerator, washer, dryer, dishwasher.Exclusions:
Refrigerator, washer, dryer, dishwasher.

































