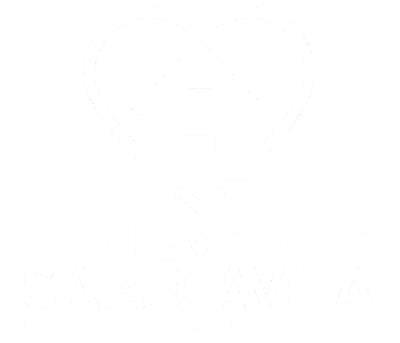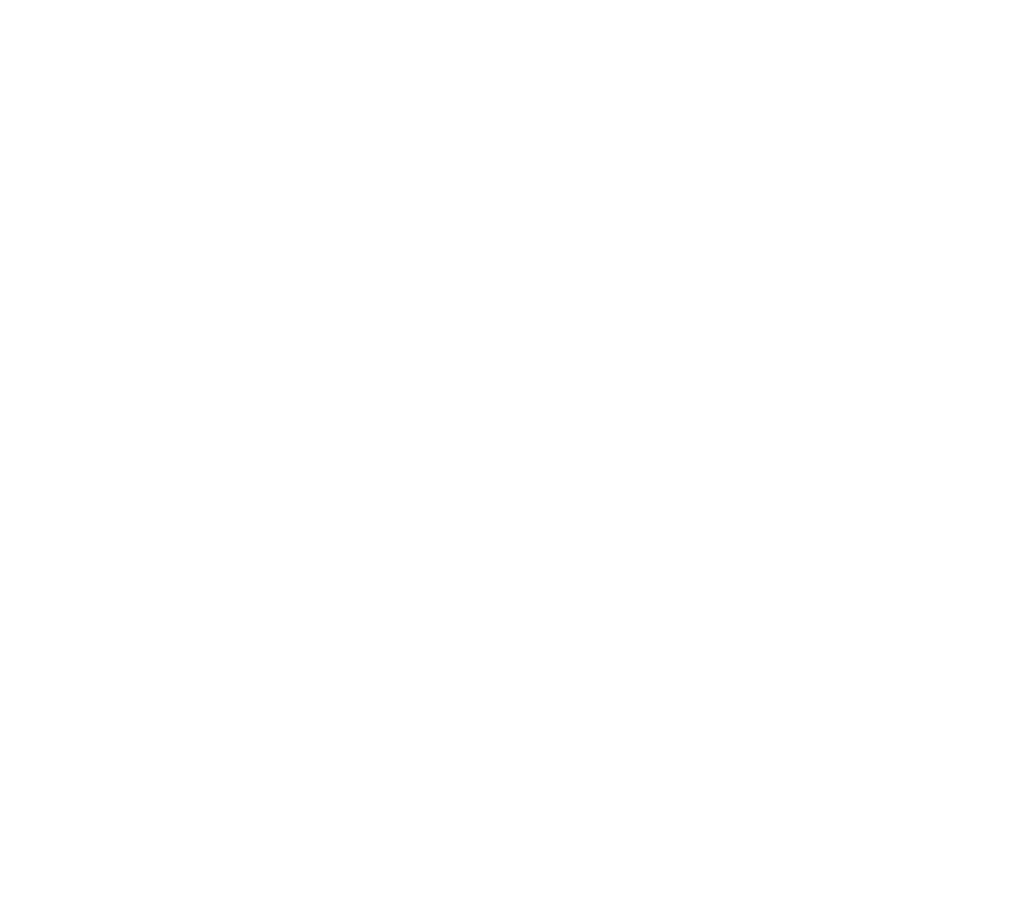



Sold
Two or more storey for sale - Gatineau (Gatineau)
302 Rue de Fontenelle, Gatineau (Gatineau), J8T 0C4
Modern and beautifully maintained semi-detached in a family-friendly neighborhood! Featuring 4 bedrooms, 2 full bathrooms, 1 powder room, a finished basement, and a stunning open-concept main floor. Enjoy the sunny backyard with a large deck and above-ground pool. Move-in ready!
Property features
4 Bedrooms 2 Bathrooms 1 WashroomNo data for this section
Addenda
No data for this section
Dimensions
20.9 P X 35.3 P
Construction year
2015
Windows
PVC
Foundation
Poured concrete
Siding
Brick, Pressed fibre, Vinyl
Basement
6 feet and over
Window type
Sliding, Crank handle
Roofing
Asphalt shingles
Building features
Dimensions
20.9 P X 35.3 P
Construction year
2015
Windows
PVC
Foundation
Poured concrete
Siding
Brick, Pressed fibre, Vinyl
Basement
6 feet and over
Window type
Sliding, Crank handle
Roofing
Asphalt shingles
Dimensions
23.3 P X 98.4 P
Land area
3078.4 SF
Driveway
Asphalt
Proximity
Daycare centre, Park - green area, Bicycle path, Elementary school
Parking
Outdoor
Topography
Flat
Land features
Dimensions
23.3 P X 98.4 P
Land area
3078.4 SF
Driveway
Asphalt
Proximity
Daycare centre, Park - green area, Bicycle path, Elementary school
Parking
Outdoor
Topography
Flat
| Rooms | Levels | Dimensions | Covering |
|---|---|---|---|
| Hallway | 1st level/Ground floor | 6.4x7.8 P | Ceramic tiles |
| Living room | 1st level/Ground floor | 12.6x12.8 P | Floating floor |
| Kitchen | 1st level/Ground floor | 9.1x3.8 P | Ceramic tiles |
| Dining room | 1st level/Ground floor | 8.1x13.3 P | Ceramic tiles |
| Washroom | 1st level/Ground floor | 5.9x4.11 P | Ceramic tiles |
| Dining room | 1st level/Ground floor | 4.4x9.9 P | Floating floor |
| Primary bedroom | 2nd floor | 14.6x11.11 P | Floating floor |
| Bathroom | 2nd floor | 7.1x10.5 P | Ceramic tiles |
| Bedroom | 2nd floor | 10.0x10.0 P | Floating floor |
| Bedroom | 2nd floor | 8.1x12.5 P | Floating floor |
| Family room | Basement | 11.11x18.1 P | Floating floor |
| Laundry room | Basement | 7.5x9.7 P | Concrete |
| Bedroom | Basement | 5.1x9.0 P | Floating floor |
Rooms details
| Rooms | Levels | Dimensions | Covering |
|---|---|---|---|
| Hallway | 1st level/Ground floor | 6.4x7.8 P | Ceramic tiles |
| Living room | 1st level/Ground floor | 12.6x12.8 P | Floating floor |
| Kitchen | 1st level/Ground floor | 9.1x3.8 P | Ceramic tiles |
| Dining room | 1st level/Ground floor | 8.1x13.3 P | Ceramic tiles |
| Washroom | 1st level/Ground floor | 5.9x4.11 P | Ceramic tiles |
| Dining room | 1st level/Ground floor | 4.4x9.9 P | Floating floor |
| Primary bedroom | 2nd floor | 14.6x11.11 P | Floating floor |
| Bathroom | 2nd floor | 7.1x10.5 P | Ceramic tiles |
| Bedroom | 2nd floor | 10.0x10.0 P | Floating floor |
| Bedroom | 2nd floor | 8.1x12.5 P | Floating floor |
| Family room | Basement | 11.11x18.1 P | Floating floor |
| Laundry room | Basement | 7.5x9.7 P | Concrete |
| Bedroom | Basement | 5.1x9.0 P | Floating floor |
Landscaping
Fenced
Cupboard
Melamine
Heating system
Air circulation
Water supply
Municipality
Heating energy
Electricity, Natural gas
Equipment available
Central air conditioning, Ventilation system
Pool
Above-ground
Sewage system
Municipal sewer
Zoning
Residential
Building features
Landscaping
Fenced
Cupboard
Melamine
Heating system
Air circulation
Water supply
Municipality
Heating energy
Electricity, Natural gas
Equipment available
Central air conditioning, Ventilation system
Pool
Above-ground
Sewage system
Municipal sewer
Zoning
Residential
Ali Saad

Carlos Avila

Abbas Saad

Financial details
Municipal evaluation (2025)
Land evaluation
138 100 $
Building evaluation
350 400 $
Total
488 500 $
Taxes
Municipal ((2025))
3 803 $
Scolar (2025)
294 $
Total
4 097 $
Inclusions & exclusions
Inclusions:
Dishwasher, custom blindsExclusions:
Dishwasher, custom blinds





































