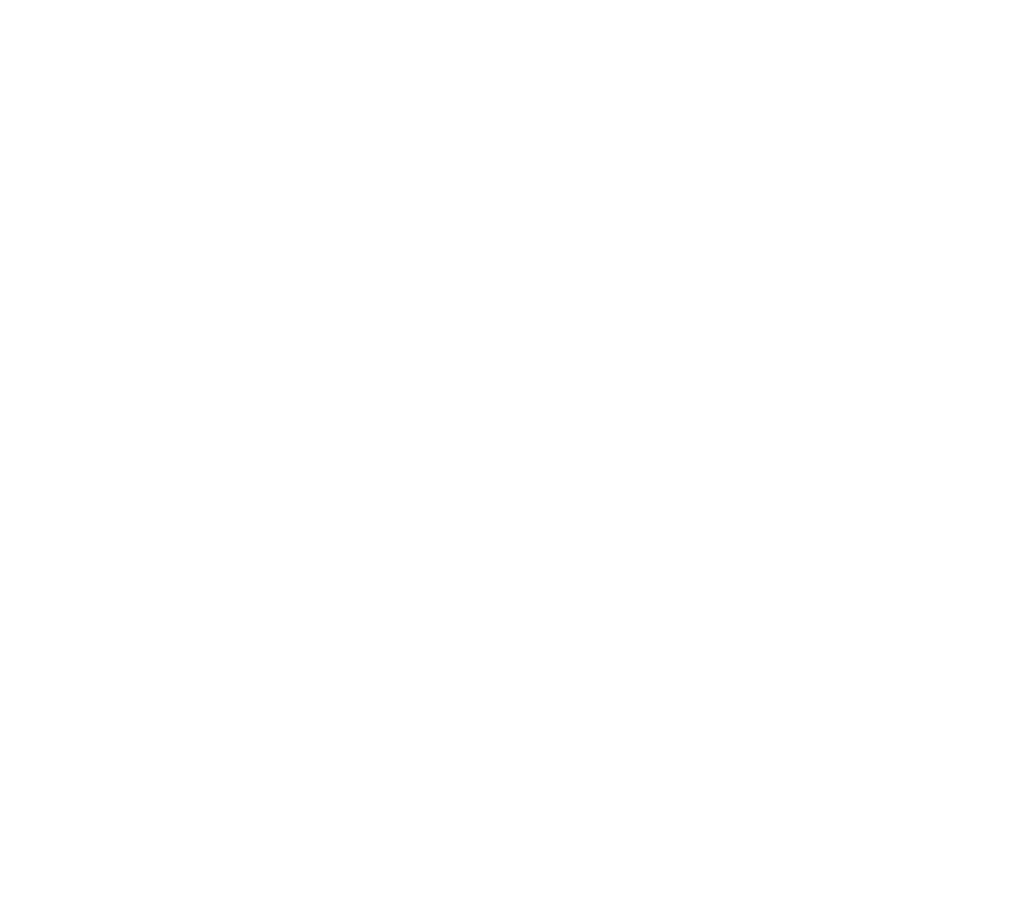



2 850$ / months
NewBungalow for rent - Gatineau (Aylmer)
1060 Ch. Queen's Park, Gatineau (Aylmer), J9J 1V1
Spacious bungalow offering three bright bedrooms, a partial view of the river, a double integrated garage with direct access to the house, and a partially finished basement ideal for storage or a family room. The home is well maintained and located in a sought-after quiet neighborhood close to schools, shops, and services.
Property features
3 Bedrooms 1 Bathrooms 0 WashroomRoom dimensions are approximate and provided for reference only. Rental is subject to the landlord's approval. The tenant must provide good references and a satisfactory credit score.
Addenda
Room dimensions are approximate and provided for reference only. Rental is subject to the landlord's approval. The tenant must provide good references and a satisfactory credit score.
Construction year
1973
Basement
6 feet and over, Partially finished
Building features
Construction year
1973
Basement
6 feet and over, Partially finished
Land area
991.7 SM
Parking
Outdoor, Garage
Land features
Land area
991.7 SM
Parking
Outdoor, Garage
| Rooms | Levels | Dimensions | Covering |
|---|---|---|---|
| Kitchen | 1st level/Ground floor | 14x10 P | Ceramic tiles |
| Living room | 1st level/Ground floor | 18x11 P | Wood |
| Dining room | 1st level/Ground floor | 11x10 P | Wood |
| Bedroom | 1st level/Ground floor | 12x10 P | Wood |
| Bedroom | 1st level/Ground floor | 12x10 P | Wood |
| Primary bedroom | 1st level/Ground floor | 12x10.9 P | Wood |
| Bathroom | 1st level/Ground floor | 7x10 P | Ceramic tiles |
| Other | Basement | 22x20 P | Concrete |
Rooms details
| Rooms | Levels | Dimensions | Covering |
|---|---|---|---|
| Kitchen | 1st level/Ground floor | 14x10 P | Ceramic tiles |
| Living room | 1st level/Ground floor | 18x11 P | Wood |
| Dining room | 1st level/Ground floor | 11x10 P | Wood |
| Bedroom | 1st level/Ground floor | 12x10 P | Wood |
| Bedroom | 1st level/Ground floor | 12x10 P | Wood |
| Primary bedroom | 1st level/Ground floor | 12x10.9 P | Wood |
| Bathroom | 1st level/Ground floor | 7x10 P | Ceramic tiles |
| Other | Basement | 22x20 P | Concrete |
Heating system
Air circulation
Water supply
Artesian well
Heating energy
Electricity
Hearth stove
Wood burning stove
Garage
Double width or more, Fitted
Sewage system
Purification field, Septic tank
View
Water
Zoning
Residential
Building features
Heating system
Air circulation
Water supply
Artesian well
Heating energy
Electricity
Hearth stove
Wood burning stove
Garage
Double width or more, Fitted
Sewage system
Purification field, Septic tank
View
Water
Zoning
Residential
Financial details
No detail
Inclusions & exclusions
Inclusions:
N.A.Exclusions:
N.A.















